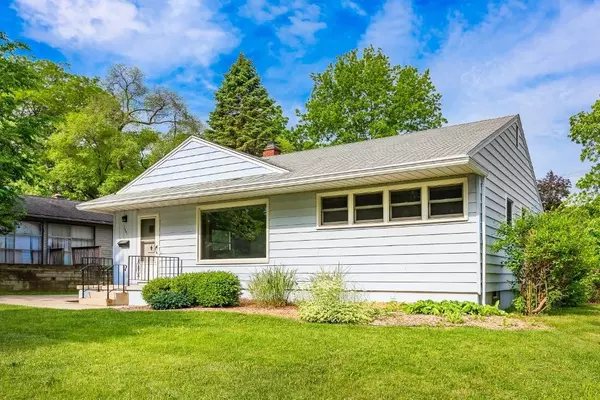$320,000
$330,000
3.0%For more information regarding the value of a property, please contact us for a free consultation.
1441 Hatcher Crescent Ann Arbor, MI 48103
3 Beds
1 Bath
1,014 SqFt
Key Details
Sold Price $320,000
Property Type Single Family Home
Sub Type Single Family Residence
Listing Status Sold
Purchase Type For Sale
Square Footage 1,014 sqft
Price per Sqft $315
Municipality Ann Arbor
Subdivision Martin Acres
MLS Listing ID 23088728
Sold Date 07/06/21
Style Ranch
Bedrooms 3
Full Baths 1
HOA Y/N false
Originating Board Michigan Regional Information Center (MichRIC)
Year Built 1954
Annual Tax Amount $4,187
Tax Year 2021
Lot Size 9,583 Sqft
Acres 0.22
Lot Dimensions 62.00' x 156.00'
Property Description
Offers due by 6pm on Sunday, June 6! Don't miss your chance to join a popular west-side neighborhood with its charming park-like setting at an unbelievable price! This well-maintained ranch home is ready for you to move in immediately, but still provides opportunities for you to add your special touch and build equity. A gracious living room with huge picture window, built-in shelving, and classic coved ceilings welcomes friends and family. A half-wall between the kitchen and dining area makes entertaining a breeze, and there's extra room in the kitchen for a cafe table or desk so the kids can work on homework while you prepare dinner. Three bedrooms on the main level share a full bathroom and keep everyone together. Downstairs you'll find a partially finished basement ready for your ideas ideas to be turned into a family room, home office, or game room! Outside is a generous fenced yard with a patio behind the 1.5-car detached garage - there's plenty of room to add a deck and garden and still have room for sports. Or, walk to one of several nearby parks that provide playgrounds, basketball courts, and walking trails. Quick to downtown Ann Arbor with easy access to M-14 and I-94 for commuters. Don't miss this one!, Rec Room: Finished ideas to be turned into a family room, home office, or game room! Outside is a generous fenced yard with a patio behind the 1.5-car detached garage - there's plenty of room to add a deck and garden and still have room for sports. Or, walk to one of several nearby parks that provide playgrounds, basketball courts, and walking trails. Quick to downtown Ann Arbor with easy access to M-14 and I-94 for commuters. Don't miss this one!, Rec Room: Finished
Location
State MI
County Washtenaw
Area Ann Arbor/Washtenaw - A
Direction Off Miller Avenue Between N Maple Road and Newport Road
Rooms
Basement Full
Interior
Interior Features Ceiling Fans, Ceramic Floor, Garage Door Opener, Wood Floor, Eat-in Kitchen
Heating Forced Air
Cooling Central Air
Fireplace false
Window Features Window Treatments
Appliance Dryer, Washer, Disposal, Dishwasher, Microwave, Oven, Range, Refrigerator
Exterior
Exterior Feature Fenced Back, Patio
Utilities Available Storm Sewer, Natural Gas Connected, Cable Connected
View Y/N No
Building
Lot Description Sidewalk
Story 1
Sewer Public Sewer
Water Public
Architectural Style Ranch
Structure Type Aluminum Siding
New Construction No
Schools
Elementary Schools Wines
Middle Schools Forsythe
High Schools Skyline
School District Ann Arbor
Others
Tax ID 09-09-19-202-005
Acceptable Financing Cash, Conventional
Listing Terms Cash, Conventional
Read Less
Want to know what your home might be worth? Contact us for a FREE valuation!

Our team is ready to help you sell your home for the highest possible price ASAP






