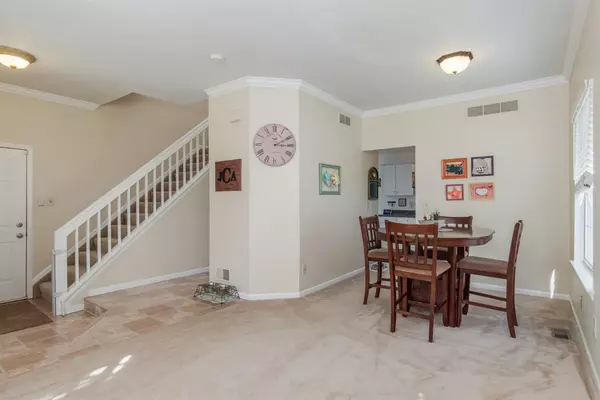$295,000
$275,000
7.3%For more information regarding the value of a property, please contact us for a free consultation.
7107 Saint Andrews Drive Ypsilanti, MI 48197
3 Beds
3 Baths
1,472 SqFt
Key Details
Sold Price $295,000
Property Type Single Family Home
Sub Type Single Family Residence
Listing Status Sold
Purchase Type For Sale
Square Footage 1,472 sqft
Price per Sqft $200
Municipality Ypsilanti Twp
Subdivision Streamwood
MLS Listing ID 23088608
Sold Date 06/18/21
Style Contemporary
Bedrooms 3
Full Baths 2
Half Baths 1
HOA Fees $10/ann
HOA Y/N true
Originating Board Michigan Regional Information Center (MichRIC)
Year Built 1993
Annual Tax Amount $3,990
Tax Year 2020
Lot Size 8,878 Sqft
Acres 0.2
Property Description
OFFER DEADLINE: All offers due by Sunday, May 16 at 5pm. This impeccably maintained three bedroom colonial in the desirable Streamwood subdivision is perfect in every sense of the word. Enter the two story foyer to the light-filled formal dining room and formal living room beyond. The beautifully updated kitchen has stainless steel appliances and is open to the sunken family room which is highlighted by gleaming hardwood floors, a cozy fireplace and lovely skylights. Upstairs you'll find a primary suite with attached bathroom and two more bedrooms that share a full bathroom. There is plenty of additional space in the full finished basement including an office area and an additional family room/flex space. The backyard is ready for loads of summertime fun with a multi-tiered deck, raised ve vegetable gardens and above ground pool. Enjoy your fully fenced-in backyard with your four-legged friend! Loaded with updates! This neighborhood has walking trails, a community playground, and is close to shopping, Rolling Hills County Park, expressways, and the bus stop., Primary Bath
Location
State MI
County Washtenaw
Area Ann Arbor/Washtenaw - A
Direction Merritt to Hideaway to St. Andrews
Rooms
Other Rooms Shed(s)
Basement Full
Interior
Interior Features Ceramic Floor, Garage Door Opener, Wood Floor, Eat-in Kitchen
Heating Forced Air, Natural Gas
Cooling Central Air
Fireplaces Number 1
Fireplaces Type Wood Burning
Fireplace true
Window Features Skylight(s),Window Treatments
Appliance Dryer, Washer, Disposal, Dishwasher, Microwave, Oven, Range, Refrigerator
Laundry Lower Level
Exterior
Exterior Feature Fenced Back, Porch(es), Deck(s)
Parking Features Attached
Garage Spaces 2.0
Pool Outdoor/Above
Utilities Available Storm Sewer Available, Cable Connected
View Y/N No
Garage Yes
Building
Lot Description Sidewalk
Story 2
Sewer Public Sewer
Water Public
Architectural Style Contemporary
Structure Type Vinyl Siding
New Construction No
Schools
School District Lincoln Consolidated
Others
HOA Fee Include Snow Removal
Tax ID K-11-33-240-076
Acceptable Financing Cash, FHA, VA Loan, Conventional
Listing Terms Cash, FHA, VA Loan, Conventional
Read Less
Want to know what your home might be worth? Contact us for a FREE valuation!

Our team is ready to help you sell your home for the highest possible price ASAP






