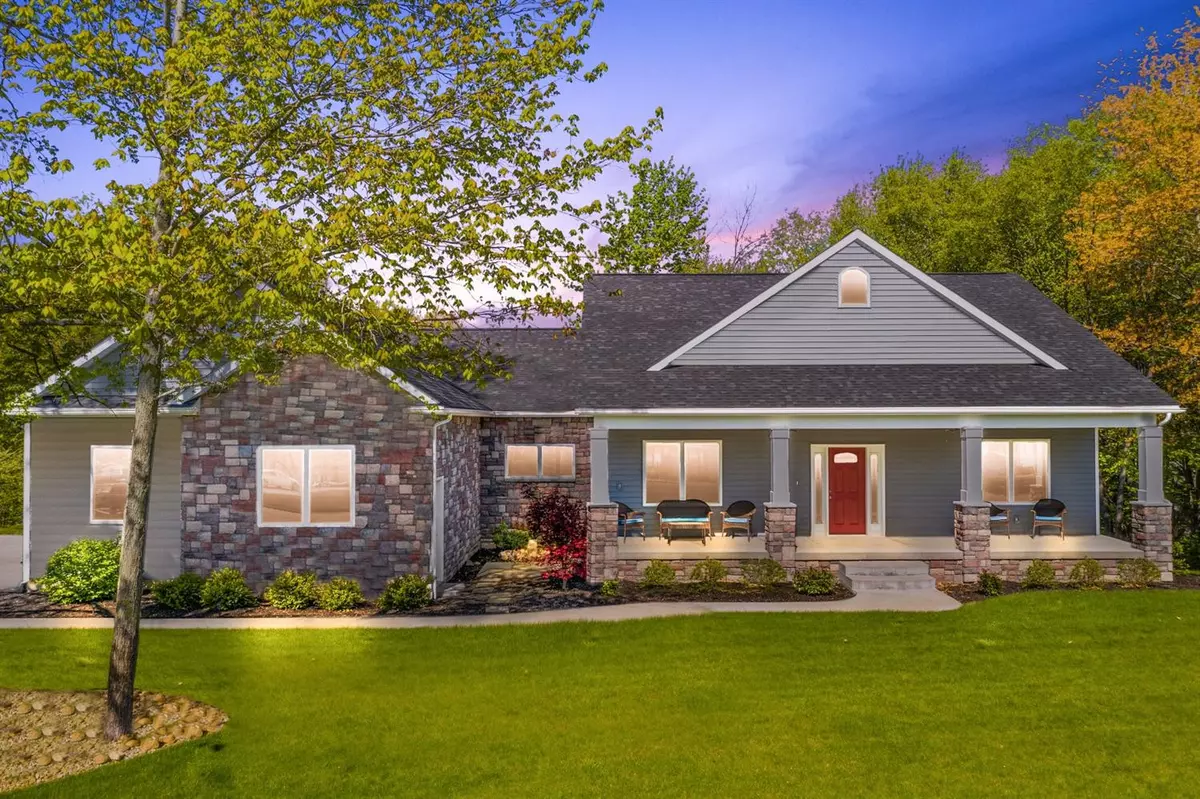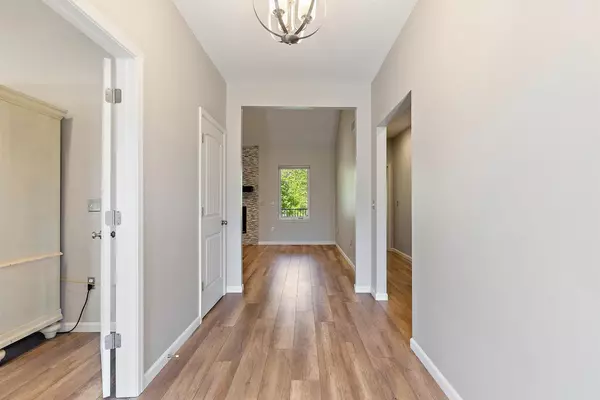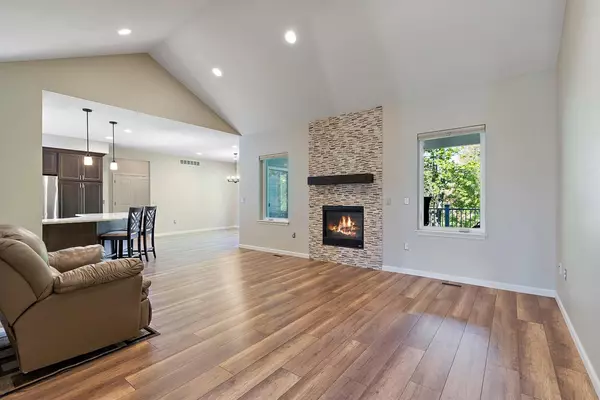$525,000
$479,000
9.6%For more information regarding the value of a property, please contact us for a free consultation.
5326 Lenard Circle Howell, MI 48843
5 Beds
5 Baths
2,450 SqFt
Key Details
Sold Price $525,000
Property Type Single Family Home
Sub Type Single Family Residence
Listing Status Sold
Purchase Type For Sale
Square Footage 2,450 sqft
Price per Sqft $214
Municipality Marion Twp
Subdivision South Oaks 2
MLS Listing ID 23088617
Sold Date 06/25/21
Style Ranch
Bedrooms 5
Full Baths 4
Half Baths 1
HOA Fees $12/ann
HOA Y/N true
Originating Board Michigan Regional Information Center (MichRIC)
Year Built 2017
Annual Tax Amount $4,835
Tax Year 2021
Lot Size 0.670 Acres
Acres 0.67
Property Description
Your home search is over! Welcome home to this immaculate home in the desirable Howell School District. As you step inside you're welcomed by an office adjacent the front door. Continue down the hall to the expansive open living space. The living room hosts a gas fire place and large windows warming the space with natural light. The kitchen boast plenty of cabinets, SS appliances, quartz counters with a massive peninsula for a few chairs to enjoy breakfast. The dinning area over looks your beautifully landscaped back yard and opens the door to covered back deck perfect for hosting those summer BBQ's and entertaining guest. Enjoy the ease of having not one, but two entry level master ensuites boasting a w/I closet, stand up shower, and a soaker tub. You will find the other 3 bedrooms on the the main level as well as the large laundry room with plenty of storage space. Head to the lower level that features an additional bedroom and full bath. If you need more space, the walk out basement is ready for you to make it your own, whether it's additional living space, man cave, entertainment area, or kids play room, the possibilities are endless.What are you waiting for? Call today to schedule your own private tour. BATVAI, Primary Bath
Location
State MI
County Livingston
Area Ann Arbor/Washtenaw - A
Direction S on Pinckney Rd, W on Triangle Lake Rd, SW on Edward James Dr, S on Universe Ave, S on Lenard
Rooms
Basement Walk Out, Full
Interior
Interior Features Ceiling Fans, Ceramic Floor, Guest Quarters, Hot Tub Spa, Water Softener/Owned, Wood Floor
Heating Natural Gas
Cooling Central Air
Fireplaces Number 1
Fireplaces Type Gas Log
Fireplace true
Appliance Dryer, Washer, Dishwasher, Microwave, Oven, Range, Refrigerator
Laundry Main Level
Exterior
Exterior Feature Porch(es), Patio, Deck(s)
Parking Features Attached
Garage Spaces 3.0
Utilities Available Natural Gas Connected
View Y/N No
Garage Yes
Building
Story 1
Sewer Septic System
Water Well
Architectural Style Ranch
Structure Type Vinyl Siding,Brick
New Construction No
Schools
School District Howell
Others
HOA Fee Include Trash,Snow Removal
Tax ID 1034201018
Acceptable Financing Cash, VA Loan, Rural Development, Conventional
Listing Terms Cash, VA Loan, Rural Development, Conventional
Read Less
Want to know what your home might be worth? Contact us for a FREE valuation!

Our team is ready to help you sell your home for the highest possible price ASAP






