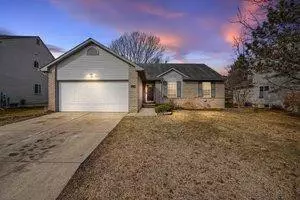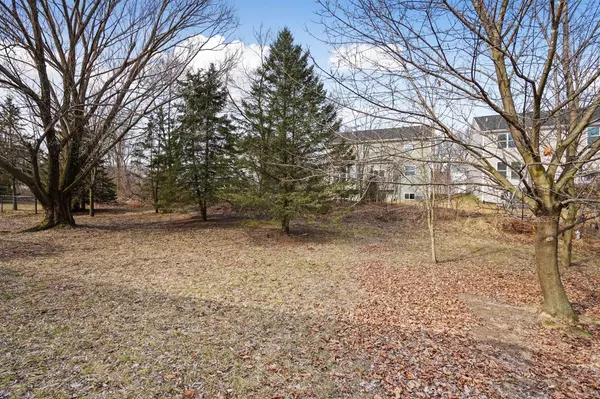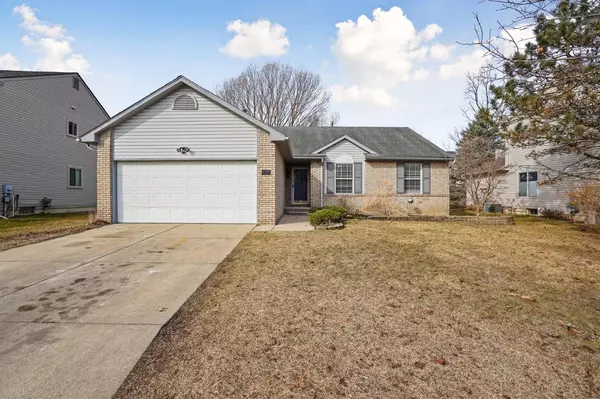$302,500
$310,000
2.4%For more information regarding the value of a property, please contact us for a free consultation.
4585 Christina Drive Ypsilanti, MI 48197
3 Beds
2 Baths
1,512 SqFt
Key Details
Sold Price $302,500
Property Type Single Family Home
Sub Type Single Family Residence
Listing Status Sold
Purchase Type For Sale
Square Footage 1,512 sqft
Price per Sqft $200
Municipality Pittsfield Charter Twp
Subdivision Arbor Ridge Condo
MLS Listing ID 23088625
Sold Date 04/02/21
Style Ranch
Bedrooms 3
Full Baths 2
HOA Fees $28
HOA Y/N true
Originating Board Michigan Regional Information Center (MichRIC)
Year Built 1996
Annual Tax Amount $3,846
Tax Year 2020
Lot Size 7,819 Sqft
Acres 0.18
Property Description
Don't miss this 3 bedroom, 2 bath ranch home with finished basement! This house screams home as soon you walk in the door! You are welcomed from the entryway open to your great room with cathedral ceilings and light streaming through the windows. You have a nice cozy dining room or you step out to your deck and dine outside! The kitchen is spacious, with eating area, open passage to great room, tons of cabinets and brushed stainless steel appliances. The bedrooms are all good size with two bedrooms sharing one bathroom. The primary bedroom is spacious with a walking closet, separate bathroom with Jacuzzi tub for those days you just need to relax! But all of this is just the main floor. Downstairs you have a nice office area, a bar with sink area, a huge family room with electric fireplace and a finished office area, plus 2 storage rooms. You also have the benefit of township taxes, easy access to highways and Ann Arbor Schools. This is the home you've been waiting for!, Primary Bath, Rec Room: Partially Finished, Rec Room: Finished
Location
State MI
County Washtenaw
Area Ann Arbor/Washtenaw - A
Direction Michigan Avenue to Hunt Club Drive to Christina Drive
Rooms
Basement Other
Interior
Interior Features Ceiling Fans, Ceramic Floor, Garage Door Opener, Hot Tub Spa, Wood Floor, Eat-in Kitchen
Heating Forced Air, Natural Gas
Cooling Central Air
Fireplaces Number 1
Fireplace true
Window Features Window Treatments
Appliance Dryer, Washer, Disposal, Dishwasher, Microwave, Oven, Range, Refrigerator
Laundry Main Level
Exterior
Exterior Feature Deck(s)
Parking Features Attached
Garage Spaces 2.0
Utilities Available Storm Sewer Available, Natural Gas Connected, Cable Connected
Amenities Available Detached Unit
View Y/N No
Garage Yes
Building
Lot Description Sidewalk, Site Condo
Story 1
Sewer Public Sewer
Water Public
Architectural Style Ranch
Structure Type Vinyl Siding,Brick
New Construction No
Schools
Elementary Schools Carpenter
Middle Schools Scarlett
High Schools Huron
School District Ann Arbor
Others
Tax ID L-12-13-401-039
Acceptable Financing Cash, FHA, VA Loan, Conventional
Listing Terms Cash, FHA, VA Loan, Conventional
Read Less
Want to know what your home might be worth? Contact us for a FREE valuation!

Our team is ready to help you sell your home for the highest possible price ASAP






