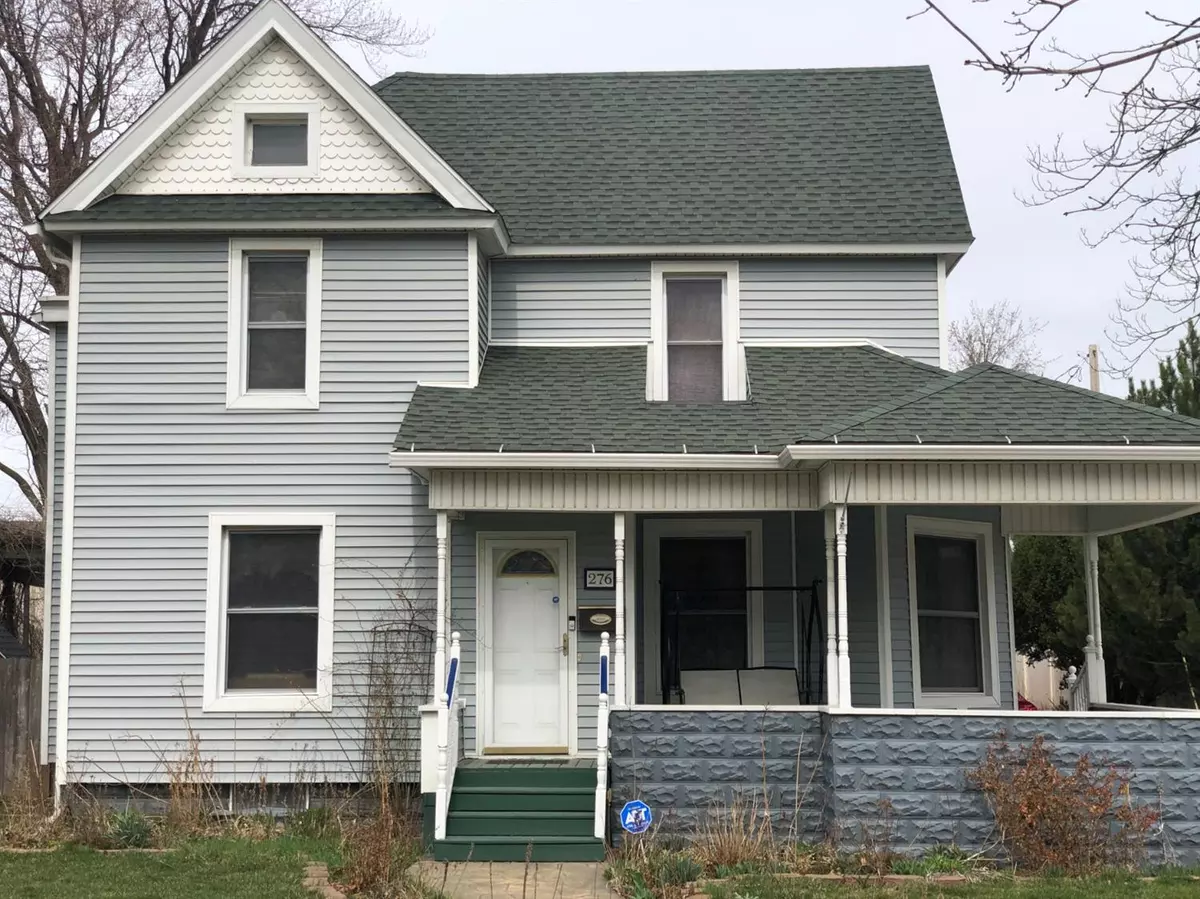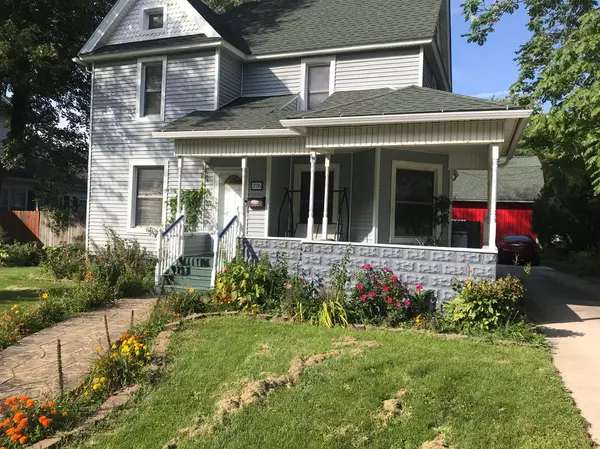$295,000
$298,000
1.0%For more information regarding the value of a property, please contact us for a free consultation.
276 Tecumseh Street Dundee, MI 48131
3 Beds
3 Baths
1,777 SqFt
Key Details
Sold Price $295,000
Property Type Single Family Home
Sub Type Single Family Residence
Listing Status Sold
Purchase Type For Sale
Square Footage 1,777 sqft
Price per Sqft $166
Municipality Dundee Twp
MLS Listing ID 23088463
Sold Date 06/14/21
Style Historic
Bedrooms 3
Full Baths 2
Half Baths 1
HOA Y/N false
Originating Board Michigan Regional Information Center (MichRIC)
Year Built 1890
Annual Tax Amount $2,331
Tax Year 2020
Lot Size 0.500 Acres
Acres 0.5
Lot Dimensions 68 x 131
Property Description
Back on the market. Financing fell through. Amazing historic home on Tecumseh Street. This is currently used as a residence, but the zoning is B2 small business. So it could easily be a home business. Lovingly restored to all its stately elegance. Enter through the welcoming large front porch. Enjoy the tall ceiling Livingroom and dining room. The great kitchen has been totally remodeled with long granite counter tops and newer appliances and custom made cabinets and a greenhouse window over the sink. Go through the sliding glass woods to a large triple layer deck stretching into the deep back yard. Upstairs are three spacious bedrooms and a full bathroom. One bedroom has a sunny deck off of it.(div)In the back yard is a large red 2 story barn. The surprise inside is that it is fully compl complete as a ancillary unit. with kitchen, bathroom bedroom its own gas furnace and water heater. . Each floor of the barn is 17 x 25. The yard is fully fenced and has two more out buildings for storage. It is a sun filled yard and wonderful for a garden area. This is currently a residence but can become a business. Zoned B2 general business. Highly visible main street.(/div), Primary Bath complete as a ancillary unit. with kitchen, bathroom bedroom its own gas furnace and water heater. . Each floor of the barn is 17 x 25. The yard is fully fenced and has two more out buildings for storage. It is a sun filled yard and wonderful for a garden area. This is currently a residence but can become a business. Zoned B2 general business. Highly visible main street.(/div), Primary Bath
Location
State MI
County Monroe
Area Ann Arbor/Washtenaw - A
Direction Exit US 23 at Dundee, turn East few blocks on the north side of road
Rooms
Other Rooms Shed(s), Pole Barn
Basement Michigan Basement, Full
Interior
Interior Features Ceiling Fans, Generator, Guest Quarters, Hot Tub Spa, Laminate Floor, Security System, Wood Floor, Eat-in Kitchen
Heating Forced Air
Cooling Central Air
Fireplace false
Window Features Window Treatments
Appliance Dryer, Washer, Disposal, Dishwasher, Microwave, Refrigerator
Laundry Main Level
Exterior
Exterior Feature Balcony, Fenced Back, Porch(es), Deck(s)
Utilities Available Natural Gas Connected, Cable Connected
View Y/N No
Garage No
Building
Lot Description Sidewalk
Story 2
Sewer Public Sewer
Water Public
Architectural Style Historic
New Construction No
Schools
School District Dundee
Others
Tax ID 42-040-454-00
Acceptable Financing Cash, FHA, VA Loan, Conventional
Listing Terms Cash, FHA, VA Loan, Conventional
Read Less
Want to know what your home might be worth? Contact us for a FREE valuation!

Our team is ready to help you sell your home for the highest possible price ASAP







