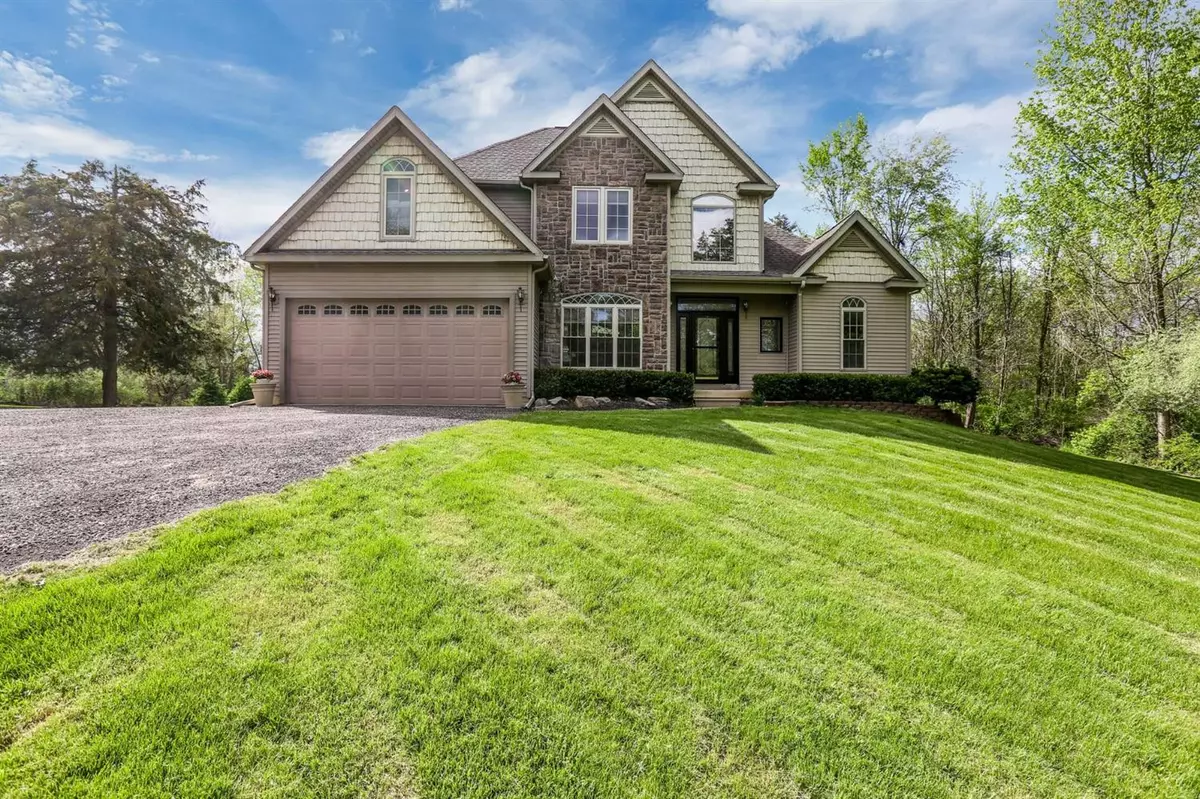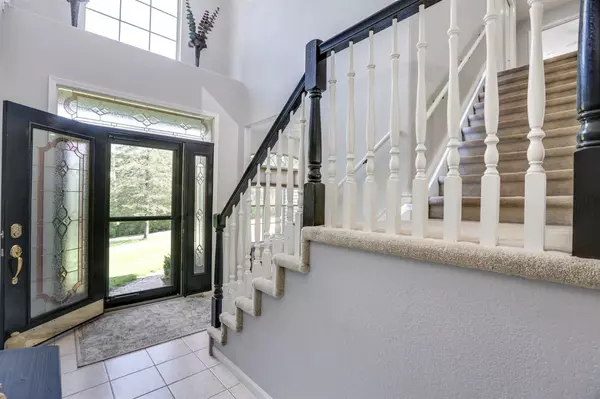$435,000
$397,500
9.4%For more information regarding the value of a property, please contact us for a free consultation.
14810 Hudson Road Clinton, MI 49236
3 Beds
3 Baths
2,514 SqFt
Key Details
Sold Price $435,000
Property Type Single Family Home
Sub Type Single Family Residence
Listing Status Sold
Purchase Type For Sale
Square Footage 2,514 sqft
Price per Sqft $173
Municipality Manchester Twp
MLS Listing ID 23088572
Sold Date 06/14/21
Style Contemporary
Bedrooms 3
Full Baths 2
Half Baths 1
HOA Y/N false
Originating Board Michigan Regional Information Center (MichRIC)
Year Built 2001
Annual Tax Amount $3,841
Tax Year 2017
Lot Size 5.010 Acres
Acres 5.01
Property Description
Welcome home to this gorgeous split level home surrounded by just over 5 acres with plenty of green space and serene natural views from every unbuildable angle! This home offers a main floor master with ensuite and 2 additional generously sized bedrooms upstairs -one bedroom has a balcony overlooking the yard! The two-story great room is warmed by a stone fireplace, hardwood floors & adjoins the center island eat-in kitchen. Plenty of windows showcase the abundant nature outside and let in the sunshine. The full unfinished basement w/9 ft. ceilings provides a TON more living & storage space. The cherry on top? It's the 30x40 outbuilding with capacity to hold 6 cars. Outside, you'll be treated to a 50 foot long deck, gas line for a grill and plenty of acreage to hunt deer, turkey and rabbit rabbits! Recent updates include: painting throughout and a maintenance-free asphalt milling driveway. Enjoy all the area can add to your lifestyle w/shopping, restaurants and more. This one is a DO NOT miss, schedule your private showing today., Primary Bath, Rec Room: Space
Location
State MI
County Washtenaw
Area Ann Arbor/Washtenaw - A
Direction North off of Michigan Avenue, west of M-52.
Rooms
Other Rooms Second Garage, Shed(s), Pole Barn
Basement Full
Interior
Interior Features Ceiling Fans, Ceramic Floor, Garage Door Opener, Hot Tub Spa, Laminate Floor, Water Softener/Rented, Eat-in Kitchen
Heating Propane, Forced Air, Natural Gas
Cooling Central Air
Fireplaces Number 1
Fireplaces Type Wood Burning, Gas Log
Fireplace true
Window Features Window Treatments
Appliance Dryer, Washer, Disposal, Dishwasher, Microwave, Oven, Range, Refrigerator
Laundry Main Level
Exterior
Exterior Feature Porch(es), Deck(s)
Parking Features Attached
Utilities Available Natural Gas Connected, Cable Connected
View Y/N No
Street Surface Unimproved
Garage Yes
Building
Story 2
Sewer Septic System
Water Well
Architectural Style Contemporary
Structure Type Vinyl Siding,Stone
New Construction No
Schools
School District Clinton
Others
Tax ID P1635400015
Acceptable Financing Cash, FHA, VA Loan, Conventional
Listing Terms Cash, FHA, VA Loan, Conventional
Read Less
Want to know what your home might be worth? Contact us for a FREE valuation!

Our team is ready to help you sell your home for the highest possible price ASAP






