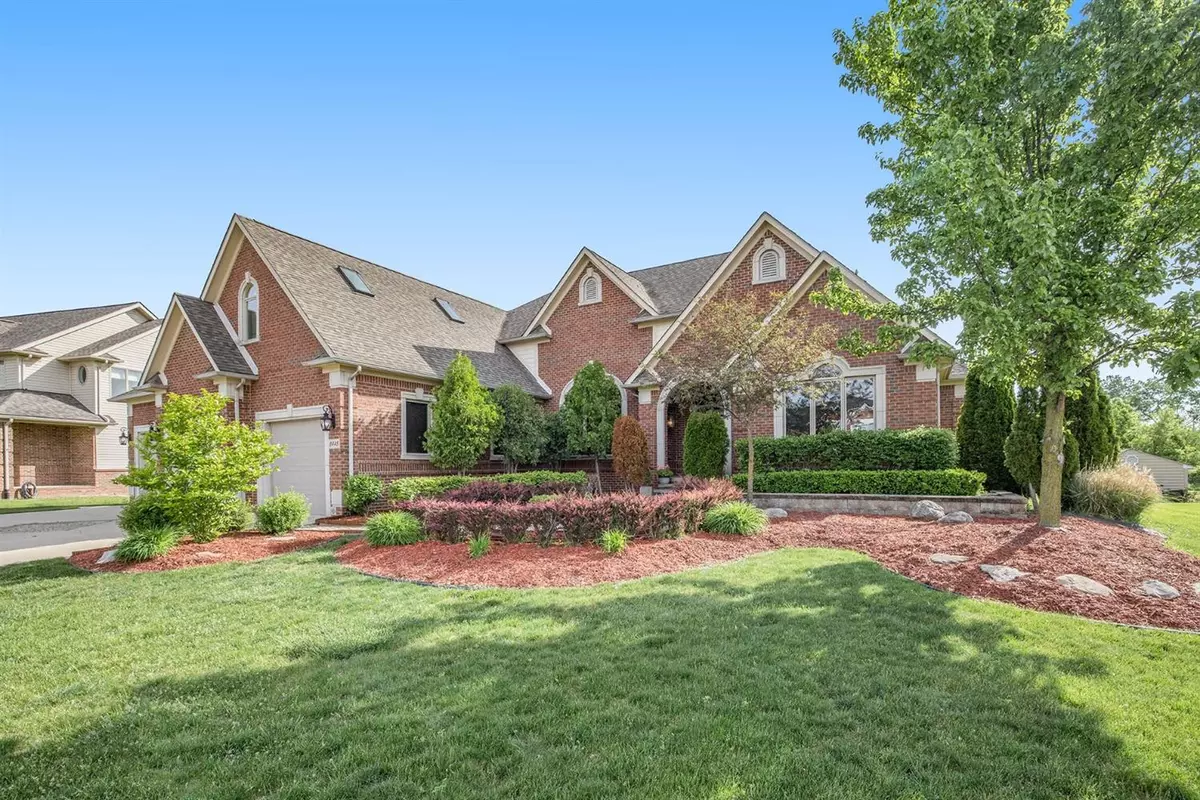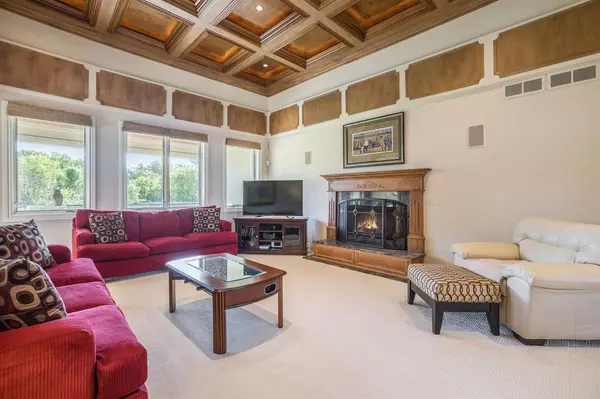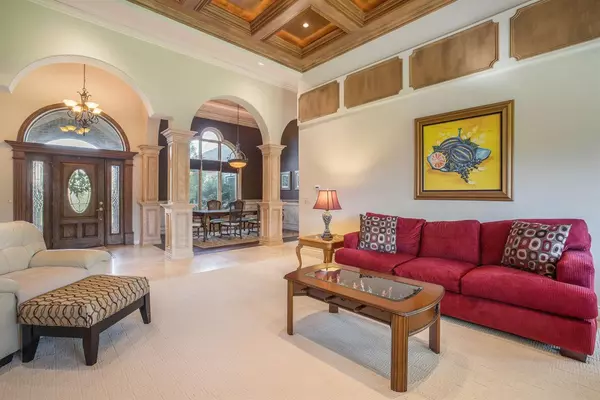$565,000
$525,000
7.6%For more information regarding the value of a property, please contact us for a free consultation.
8445 Jack Pine Drive Ypsilanti, MI 48197
5 Beds
5 Baths
3,077 SqFt
Key Details
Sold Price $565,000
Property Type Single Family Home
Sub Type Single Family Residence
Listing Status Sold
Purchase Type For Sale
Square Footage 3,077 sqft
Price per Sqft $183
Municipality Augusta Twp
Subdivision Lincoln Pines Condo
MLS Listing ID 23088568
Sold Date 06/25/21
Style Ranch
Bedrooms 5
Full Baths 4
Half Baths 1
HOA Fees $32/ann
HOA Y/N true
Originating Board Michigan Regional Information Center (MichRIC)
Year Built 2006
Annual Tax Amount $6,182
Tax Year 2020
Lot Size 0.330 Acres
Acres 0.33
Lot Dimensions 109.24 x 126.56
Property Description
MULTIPLE OFFERS RECEIVED, HIGHEST AND BEST DUE 4:00 PM 5/30. Stunning custom built ranch in desirable Lincoln Pines Sub with low Augusta Township taxes! Enter into the marble tile foyer showcasing custom molded pillars and ceilings with high end moldings, built-in lighting, huge great-room with fireplace and formal dining room...you have entered into a showcase home! Chef's kitchen with double ovens, gas cooktop, vented SS hood, stainless steel appliances, bar refrigerator, granite countertops, large eat-in area with access to a large concrete balcony with slate tile and skylights to take in the peaceful view! First floor master with sitting area, fireplace and private concrete-slate tile balcony. Luxury private bath with large tile shower, jetted tub, dual sinks with granite countertops a and 2 walk in closets. 2 other large sized bedrooms with Jack-and-Jill bathroom. Private bedroom or flex room upstairs with skylights, full bath with high end finishes and walk-in closet. Main level also features laundry room, half bath and study. 3 car attached garage each with a separate garage door and central vacuum. 2400SF daylight finished basement with luxurious full bath,5th BR,large family room, fireplace, theater, kitchenette/bar, Primary Bath, Rec Room: Finished
Location
State MI
County Washtenaw
Area Ann Arbor/Washtenaw - A
Direction Whittaker Rd to Norfolk right on Jack Pine Dr
Rooms
Basement Daylight, Full
Interior
Interior Features Ceiling Fans, Central Vacuum, Ceramic Floor, Garage Door Opener, Hot Tub Spa, Security System, Wood Floor, Eat-in Kitchen
Heating Forced Air, Natural Gas, None
Cooling Central Air
Fireplaces Number 3
Fireplaces Type Gas Log
Fireplace true
Window Features Skylight(s),Window Treatments
Appliance Dryer, Washer, Disposal, Dishwasher, Microwave, Oven, Range, Refrigerator
Laundry Main Level
Exterior
Exterior Feature Balcony, Porch(es)
Parking Features Attached
Garage Spaces 3.0
Utilities Available Natural Gas Connected, Cable Connected
View Y/N No
Garage Yes
Building
Lot Description Site Condo
Story 1
Sewer Public Sewer
Water Public
Architectural Style Ranch
Structure Type Vinyl Siding,Brick
New Construction No
Schools
School District Lincoln Consolidated
Others
Tax ID T-20-04-105-059
Acceptable Financing Cash, Conventional
Listing Terms Cash, Conventional
Read Less
Want to know what your home might be worth? Contact us for a FREE valuation!

Our team is ready to help you sell your home for the highest possible price ASAP






