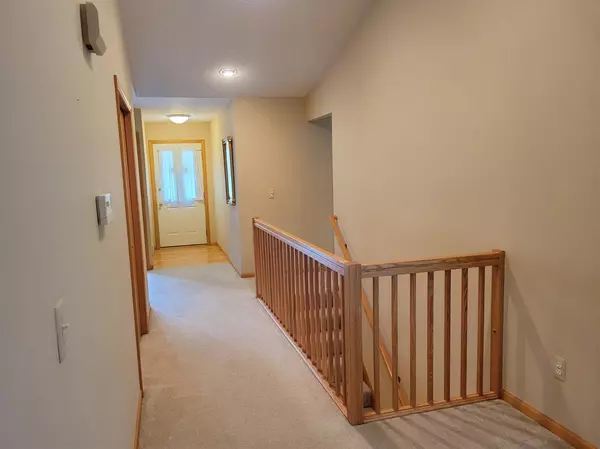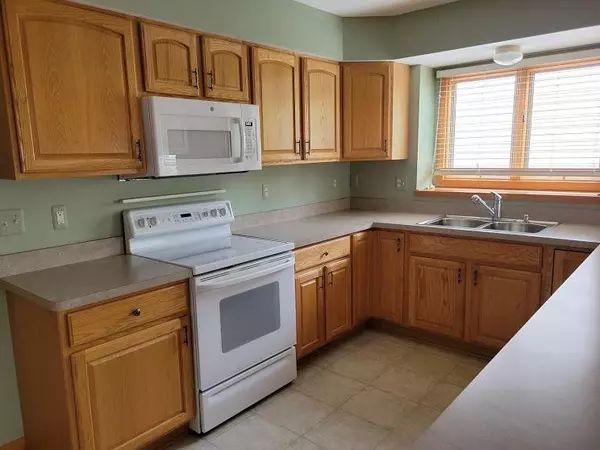$355,000
$344,900
2.9%For more information regarding the value of a property, please contact us for a free consultation.
352 Cottonwood Lane #82 Saline, MI 48176
3 Beds
3 Baths
1,592 SqFt
Key Details
Sold Price $355,000
Property Type Condo
Sub Type Condominium
Listing Status Sold
Purchase Type For Sale
Square Footage 1,592 sqft
Price per Sqft $222
Municipality Saline City
Subdivision Wildwood Commons Condo
MLS Listing ID 23088488
Sold Date 06/30/21
Style Ranch
Bedrooms 3
Full Baths 3
HOA Fees $275/mo
HOA Y/N true
Originating Board Michigan Regional Information Center (MichRIC)
Year Built 2003
Annual Tax Amount $5,927
Tax Year 2021
Lot Size 2,030 Sqft
Acres 0.05
Property Description
DETACHED CONDO AVAILABLE FOR IMMEDIATE OCCUPANCY! This is a Move-In Ready! Popular Wildwood Detached condo offering 1592 sq. ft. + 792 in finished lower level with egress windows 3 bedrooms 3 full baths. The bright and open floor plan is perfect for entertaining huge Great Room with vaulted ceilings, corner gas fireplace, door wall to deck with retractable awning. Kitchen with an abundance of cabinets and counter space, newer appliances, and hardwood flooring. Ceramic tiled floors in all baths, first floor laundry, and attached 2 car garages. Low Monthly dues include lawn maintenance, snow removal, exterior including the roof. This is a great location to elementary schools, downtown Saline and easy commute to Ann Arbor., Primary Bath, Rec Room: Finished
Location
State MI
County Washtenaw
Area Ann Arbor/Washtenaw - A
Direction Off Woodland Drive to Cottonwood Lane
Rooms
Basement Daylight, Full
Interior
Interior Features Ceiling Fans, Ceramic Floor, Garage Door Opener, Wood Floor, Eat-in Kitchen
Heating Forced Air, Natural Gas
Cooling Central Air
Fireplaces Number 1
Fireplaces Type Gas Log
Fireplace true
Window Features Window Treatments
Appliance Dryer, Washer, Disposal, Dishwasher, Microwave, Oven, Range, Refrigerator
Laundry Main Level
Exterior
Exterior Feature Porch(es), Deck(s)
Parking Features Attached
Garage Spaces 2.0
Utilities Available Storm Sewer Available, Natural Gas Connected, Cable Connected
Amenities Available Detached Unit
View Y/N No
Garage Yes
Building
Lot Description Sidewalk
Story 1
Sewer Public Sewer
Water Public
Architectural Style Ranch
Structure Type Vinyl Siding,Brick
New Construction No
Schools
Elementary Schools Woodland Meadows
Middle Schools Saline Middle
High Schools Saline High
School District Saline
Others
HOA Fee Include Snow Removal,Lawn/Yard Care
Tax ID 181325420082
Acceptable Financing Cash, FHA, VA Loan, Conventional
Listing Terms Cash, FHA, VA Loan, Conventional
Read Less
Want to know what your home might be worth? Contact us for a FREE valuation!

Our team is ready to help you sell your home for the highest possible price ASAP






