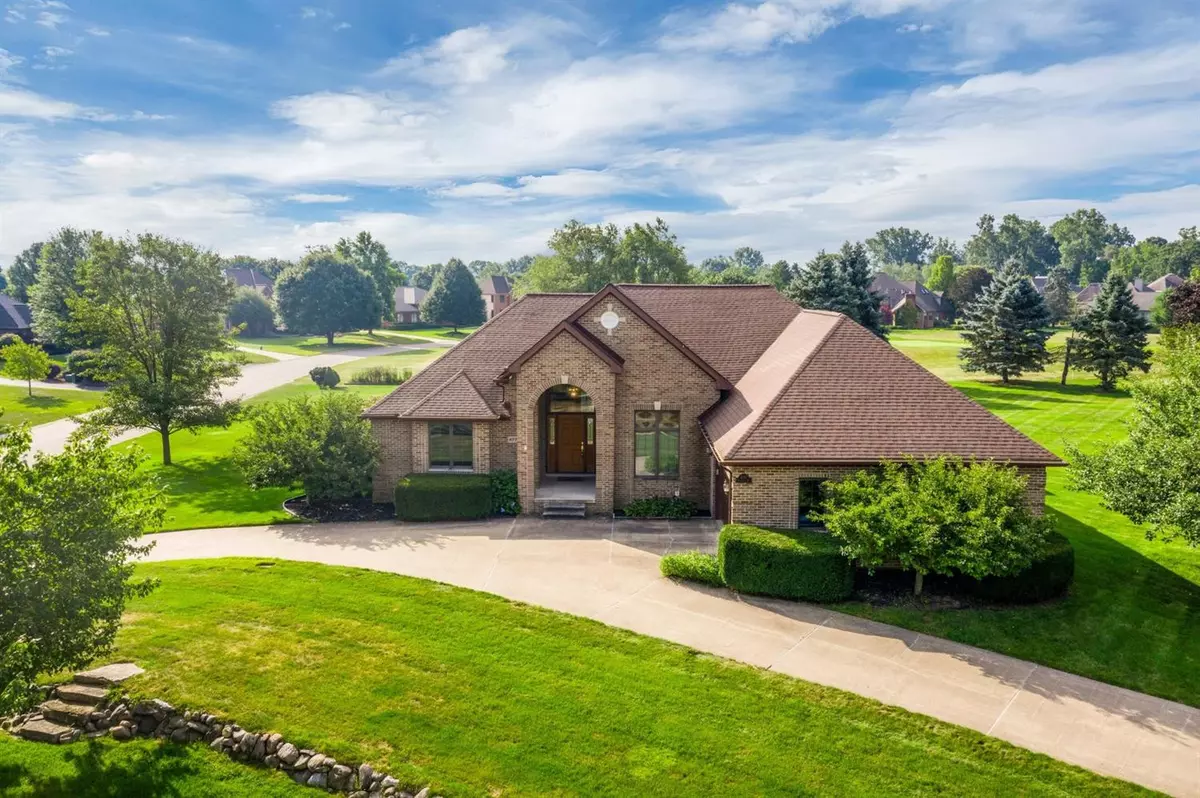$592,450
$599,000
1.1%For more information regarding the value of a property, please contact us for a free consultation.
4770 Saint Andrews Court Ann Arbor, MI 48108
3 Beds
3 Baths
2,535 SqFt
Key Details
Sold Price $592,450
Property Type Single Family Home
Sub Type Single Family Residence
Listing Status Sold
Purchase Type For Sale
Square Footage 2,535 sqft
Price per Sqft $233
Municipality Pittsfield Charter Twp
Subdivision Stonebridge Estates Condominium
MLS Listing ID 23088398
Sold Date 07/16/21
Style Ranch
Bedrooms 3
Full Baths 3
HOA Fees $93/mo
HOA Y/N true
Originating Board Michigan Regional Information Center (MichRIC)
Year Built 1995
Annual Tax Amount $10,318
Tax Year 2021
Lot Size 0.710 Acres
Acres 0.71
Property Description
Situated on a spacious lot with panoramic golf course views, this sprawling Stonebridge ranch has offers a true retreat for those seeking a more relaxed lifestyle. The light-filled living room features a gas fireplace and tray ceiling with views to the large backyard. The private study is perfect for those working remotely. You'll never have too many cooks in the kitchen with double ovens, lots of counter and cabinet space, and a large center island with cooktop, breakfast bar, and storage. Enjoy your meal among family and friends in the circular dining area surrounded by windows. The first floor master suite features oak plank flooring, a large walk-in closet, and a private bath featuring ceramic tile, a dual vanity, and a jacuzzi tub. Two additional bedrooms on the main floor share a ful full bath. The mudroom off of the attached 2.5 car garage is the ideal catch-all space, and could be converted to a first floor laundry. Watch a movie or mix a cocktail in the finished lower level which features wet bar, wine cellar, full bath with steam sauna, more storage areas, and craftsman workshop featuring custom workbenches/shelving. Relax outdoors on the elevated deck overlooking flower gardens. Weather any storm with whole house generator., Primary Bath, Rec Room: Finished
Location
State MI
County Washtenaw
Area Ann Arbor/Washtenaw - A
Direction S Maple Rd to Stonebridge Blvd to Stonebridge Dr N to Saint Andrews Ct.
Rooms
Basement Daylight, Full
Interior
Interior Features Ceiling Fans, Central Vacuum, Ceramic Floor, Garage Door Opener, Generator, Hot Tub Spa, Wood Floor, Eat-in Kitchen
Heating Forced Air, Natural Gas, None
Cooling Central Air
Fireplaces Number 1
Fireplaces Type Gas Log
Fireplace true
Window Features Window Treatments
Appliance Dryer, Washer, Dishwasher, Oven, Range
Exterior
Exterior Feature Porch(es), Deck(s)
Parking Features Attached
Utilities Available Storm Sewer Available, Natural Gas Connected, Cable Connected
Amenities Available Walking Trails, Detached Unit, Playground
View Y/N No
Garage Yes
Building
Lot Description Sidewalk, Site Condo
Story 1
Sewer Public Sewer
Water Public
Architectural Style Ranch
Structure Type Brick
New Construction No
Schools
Elementary Schools Bryant-Pattengill
Middle Schools Tappan
High Schools Pioneer
School District Ann Arbor
Others
Tax ID L-12-18-302-292
Acceptable Financing Cash, FHA, VA Loan, Conventional
Listing Terms Cash, FHA, VA Loan, Conventional
Read Less
Want to know what your home might be worth? Contact us for a FREE valuation!

Our team is ready to help you sell your home for the highest possible price ASAP






