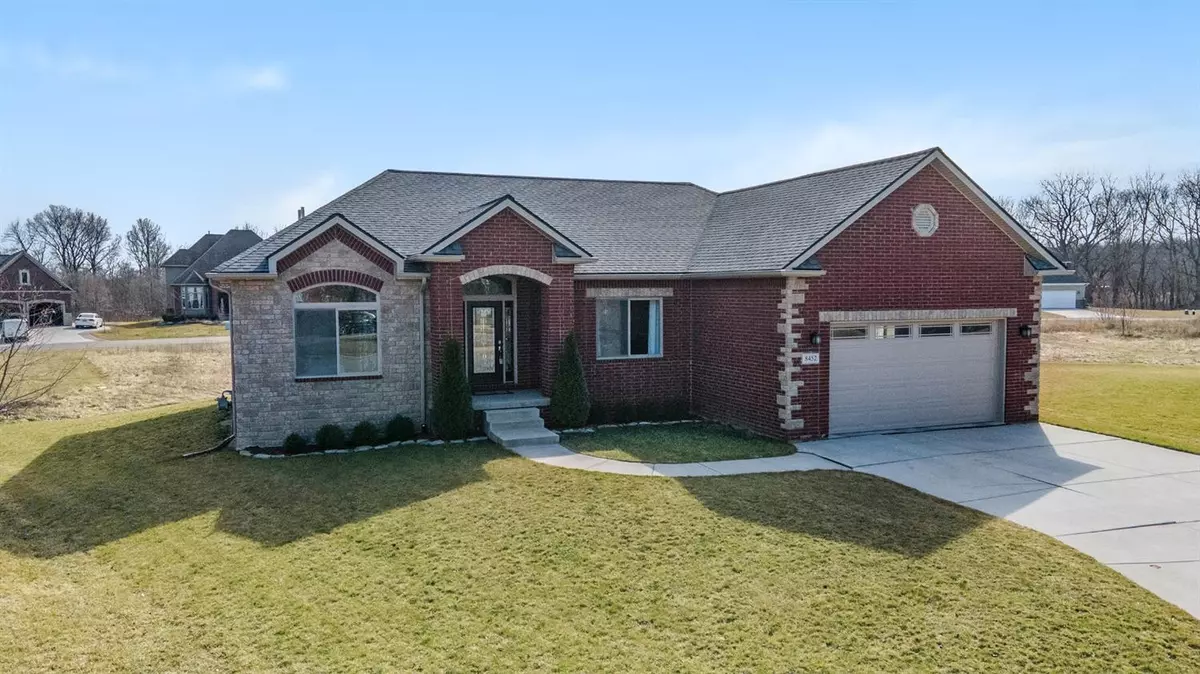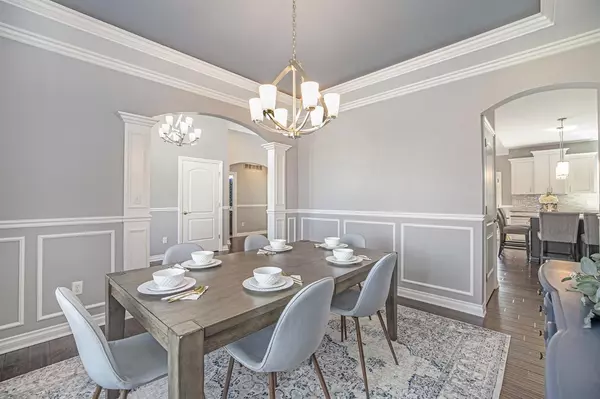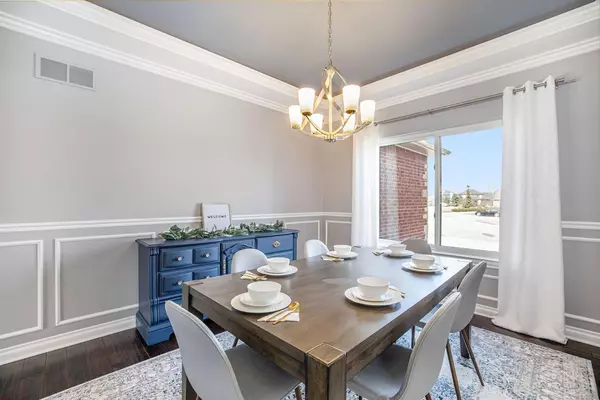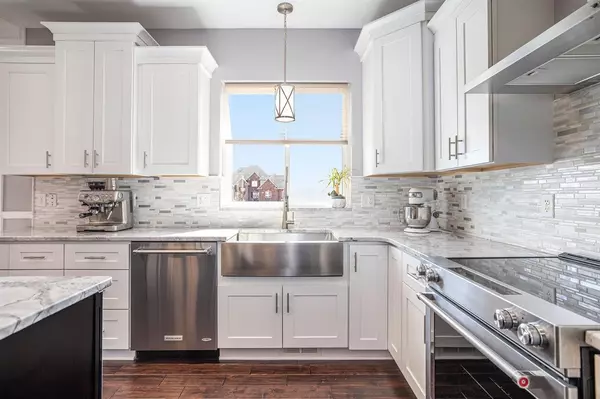$380,500
$375,000
1.5%For more information regarding the value of a property, please contact us for a free consultation.
8452 Jack Pine Court Ypsilanti, MI 48197
3 Beds
2 Baths
1,850 SqFt
Key Details
Sold Price $380,500
Property Type Single Family Home
Sub Type Single Family Residence
Listing Status Sold
Purchase Type For Sale
Square Footage 1,850 sqft
Price per Sqft $205
Municipality Augusta Twp
Subdivision Lincoln Pines Condo
MLS Listing ID 23088457
Sold Date 04/23/21
Style Ranch
Bedrooms 3
Full Baths 2
HOA Fees $32/ann
HOA Y/N true
Originating Board Michigan Regional Information Center (MichRIC)
Year Built 2015
Annual Tax Amount $4,645
Tax Year 2020
Lot Size 10,454 Sqft
Acres 0.24
Lot Dimensions 75x118x137x107
Property Description
This is the house you have been waiting for! Fantastic all brick ranch offers an open floor plan with three spacious bedrooms, two full bathrooms, formal dining room, living room with stacked stone gas fireplace flanked with two French doors, gourmet kitchen, and pretty first-floor laundry/mudroom! Quality features include an impressive front door with sidelights and transom window, stunning wood flooring, crown molding with uplighting and shadowboxes, archways, and pretty tile in the bathrooms. The kitchen has beautiful staggered white cabinets, a huge center island with pendant lights, backsplash, stainless steel appliances, and a farm sink. The principal suite has a trayed ceiling, walk-in-closet, and gorgeous bath. The principal bath has a dual vanity, walk-in-shower with Euro glass sh shower door, tile floors, and stand-alone tub. The other bedrooms are large with plenty of closet space and the common full bath has a dual vanity with a shower/tub combination and tile flooring. The composite deck is great for entertaining and there is plenty of space to roam in the backyard. 2 car attached garage. Come see this great home today!, Primary Bath shower door, tile floors, and stand-alone tub. The other bedrooms are large with plenty of closet space and the common full bath has a dual vanity with a shower/tub combination and tile flooring. The composite deck is great for entertaining and there is plenty of space to roam in the backyard. 2 car attached garage. Come see this great home today!, Primary Bath
Location
State MI
County Washtenaw
Area Ann Arbor/Washtenaw - A
Direction Norfolk to Jack Pine Circle to Jack Pine Ct.
Rooms
Basement Full
Interior
Interior Features Ceramic Floor, Garage Door Opener, Wood Floor, Eat-in Kitchen
Heating Forced Air, Natural Gas, None
Cooling Central Air
Fireplaces Number 1
Fireplaces Type Gas Log
Fireplace true
Window Features Window Treatments
Appliance Dryer, Washer, Disposal, Dishwasher, Microwave, Oven, Range, Refrigerator
Laundry Main Level
Exterior
Exterior Feature Porch(es), Deck(s)
Parking Features Attached
Garage Spaces 2.0
Utilities Available Natural Gas Connected, Cable Connected
View Y/N No
Garage Yes
Building
Lot Description Site Condo
Story 1
Sewer Public Sewer
Water Public
Architectural Style Ranch
Structure Type Brick
New Construction No
Schools
Elementary Schools Lincoln
Middle Schools Lincoln
High Schools Lincoln
School District Lincoln Consolidated
Others
Tax ID T-20-04-105-126
Acceptable Financing Cash, FHA, VA Loan, Conventional
Listing Terms Cash, FHA, VA Loan, Conventional
Read Less
Want to know what your home might be worth? Contact us for a FREE valuation!

Our team is ready to help you sell your home for the highest possible price ASAP






