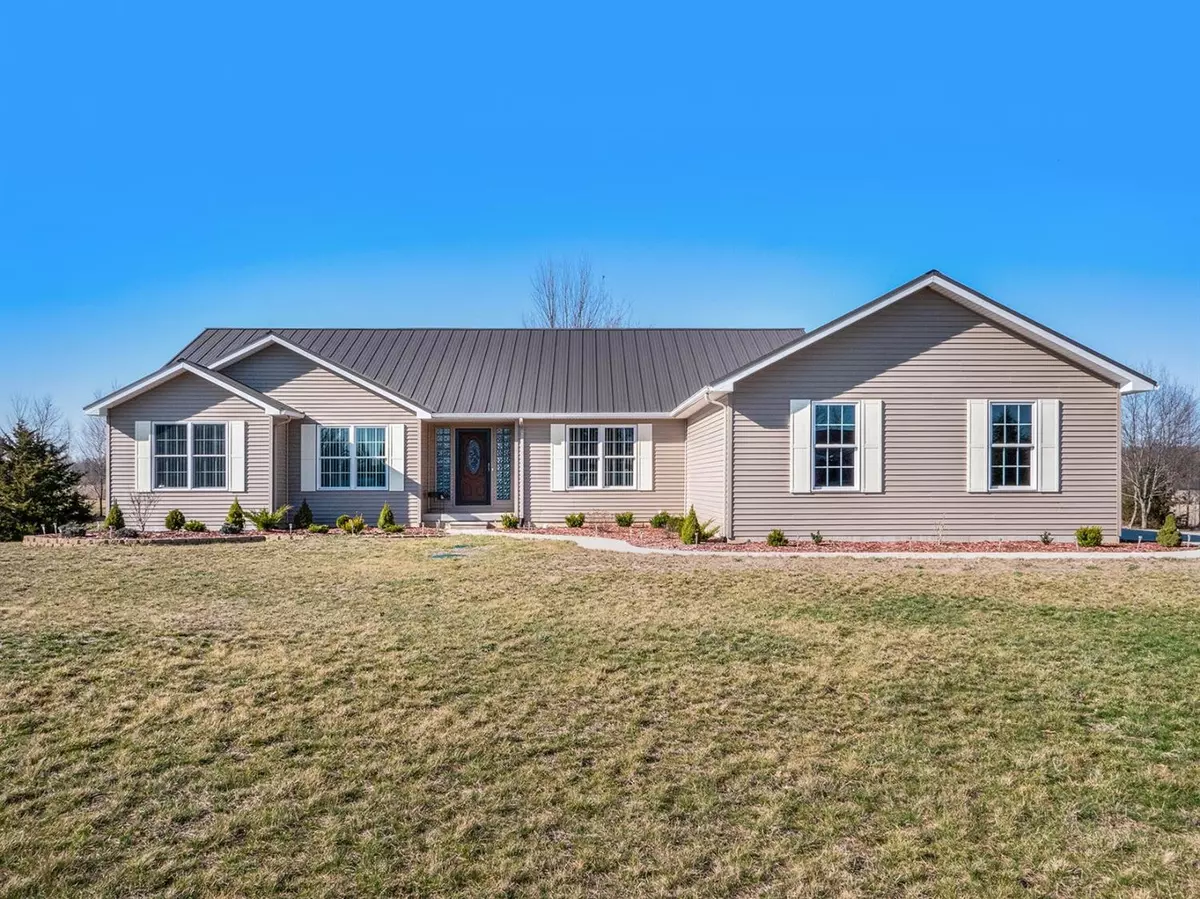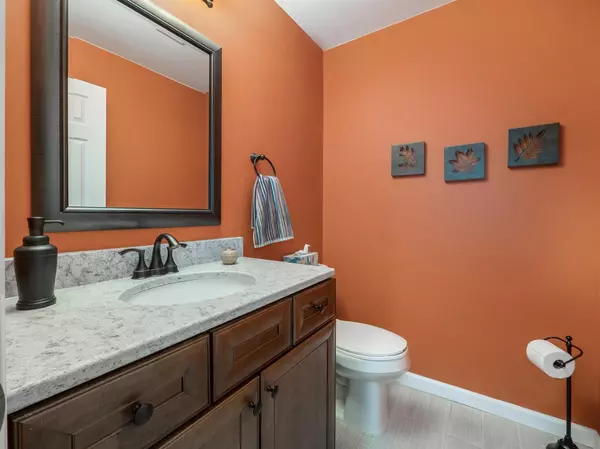$409,000
$419,900
2.6%For more information regarding the value of a property, please contact us for a free consultation.
10914 10914 Nylen Dr Grass Lake, MI 49240
3 Beds
3 Baths
2,294 SqFt
Key Details
Sold Price $409,000
Property Type Single Family Home
Sub Type Single Family Residence
Listing Status Sold
Purchase Type For Sale
Square Footage 2,294 sqft
Price per Sqft $178
Municipality Grass Lake Twp
Subdivision Nylen Meadows Site Condo
MLS Listing ID 23088338
Sold Date 06/17/21
Style Ranch
Bedrooms 3
Full Baths 2
Half Baths 1
HOA Y/N false
Originating Board Michigan Regional Information Center (MichRIC)
Year Built 2017
Annual Tax Amount $2,656,515
Tax Year 2020
Lot Size 1.420 Acres
Acres 1.42
Lot Dimensions 144x309x288x293
Property Description
GRASS LAKE! New Home in 2017, Almost 2300 sf Ranch on 1 ACRE Lot! 3 bedrooms 2.5 bath, Gorgeous Kitchen filled with Quality Cabinetry & Solid Surface Counters, Open Floor Plan! Vaulted Ceiling in the Living Room Area, Solid Surface Flooring through out! Spacious First Floor Laundry with laundry tub in a cabinet & folding area, large Closet! Large Den or Office! Extensive use of glass block thru-out the home! Large Master Suite, Double sink in Master Bath, Shower & Tile Floor. Finished basement, Family room & an area which could easily be a Home Theater! 2 & 3/4 car Garage, Concrete Drive, Large Deck overlooking back yard and the farmer's fields! Quiet & Peaceful setting near the end of a county maintained road ! You are going to love this home and this property!, Primary Bath, Rec Room: Finished
Location
State MI
County Jackson
Area Ann Arbor/Washtenaw - A
Direction Michigan south to S. Lake turns into Burtch to Nylen Dr.
Rooms
Basement Full
Interior
Interior Features Ceiling Fans, Ceramic Floor, Garage Door Opener, Laminate Floor, Water Softener/Owned, Eat-in Kitchen
Heating Propane, Forced Air
Cooling Central Air
Fireplace false
Window Features Window Treatments
Appliance Disposal, Dishwasher, Microwave, Oven, Range, Refrigerator
Laundry Main Level
Exterior
Exterior Feature Deck(s)
Parking Features Attached
View Y/N No
Garage Yes
Building
Lot Description Site Condo
Sewer Septic System
Water Well
Architectural Style Ranch
Structure Type Vinyl Siding
New Construction No
Schools
School District Grass Lake
Others
Tax ID 000150827600222
Acceptable Financing Cash, FHA, VA Loan, Rural Development, Conventional
Listing Terms Cash, FHA, VA Loan, Rural Development, Conventional
Read Less
Want to know what your home might be worth? Contact us for a FREE valuation!

Our team is ready to help you sell your home for the highest possible price ASAP






