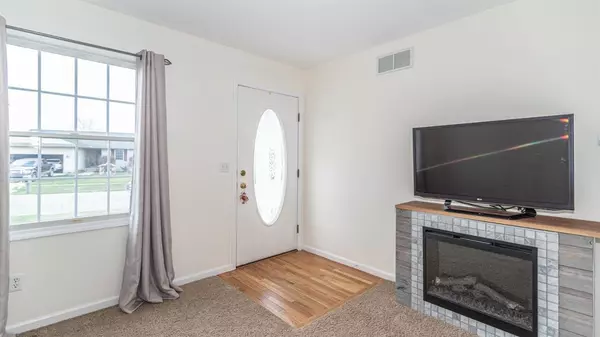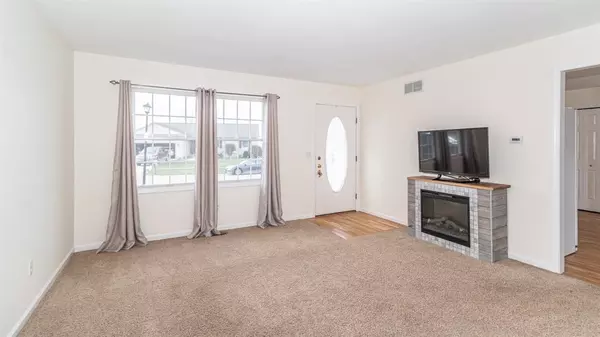$224,000
$225,000
0.4%For more information regarding the value of a property, please contact us for a free consultation.
374 Ann Marie Drive Milan, MI 48160
3 Beds
2 Baths
1,240 SqFt
Key Details
Sold Price $224,000
Property Type Single Family Home
Sub Type Single Family Residence
Listing Status Sold
Purchase Type For Sale
Square Footage 1,240 sqft
Price per Sqft $180
Municipality Milan
MLS Listing ID 23088320
Sold Date 01/27/21
Style Colonial
Bedrooms 3
Full Baths 1
Half Baths 1
HOA Y/N false
Originating Board Michigan Regional Information Center (MichRIC)
Year Built 2000
Annual Tax Amount $2,925
Tax Year 2020
Lot Size 8,276 Sqft
Acres 0.19
Lot Dimensions 56 X 107
Property Description
Welcome Home to Ann Marie! Peacefully located near the end of a cul de sak this move in ready 3 bedroom home will delight on many levels. The home has been professionally painted in a neutral pallet and features refinished hardwood floors in the kitchen and dining area and updated lighting throughout. The 1st floor provides a generous light filled kitchen space with ample prep and storage as well as a charming eating space that overlooks the large fenced yard. The welcoming family room and updated half bath complete the 1st floor. Upstairs provides 3 bedrooms and an on point updated full bath. The basement has great potential to be additional living space and also great storage (look behind the door under the stairs ). The backyard features a expansive deck and thoughtful mature lan landscaping for a lovely space to relax and entertain. Also enjoy the attached 2 car garage and shed for extra storage. Walking distance to the elementary school and downtown and close to many conveniences., Rec Room: Space
Location
State MI
County Monroe
Area Ann Arbor/Washtenaw - A
Direction Off Platt
Rooms
Other Rooms Shed(s)
Basement Full
Interior
Interior Features Ceiling Fans, Ceramic Floor, Garage Door Opener, Wood Floor, Eat-in Kitchen
Heating Forced Air, Natural Gas
Cooling Central Air
Fireplace false
Window Features Window Treatments
Appliance Dryer, Washer, Disposal, Dishwasher, Microwave, Oven, Range, Refrigerator
Laundry Lower Level
Exterior
Exterior Feature Fenced Back, Patio, Deck(s)
Parking Features Attached
Garage Spaces 2.0
Utilities Available Natural Gas Connected, Cable Connected
View Y/N No
Garage Yes
Building
Lot Description Sidewalk
Story 2
Sewer Public Sewer
Water Public
Architectural Style Colonial
Structure Type Vinyl Siding
New Construction No
Schools
School District Milan
Others
Tax ID 5305601000
Acceptable Financing Cash, FHA, VA Loan, Conventional
Listing Terms Cash, FHA, VA Loan, Conventional
Read Less
Want to know what your home might be worth? Contact us for a FREE valuation!

Our team is ready to help you sell your home for the highest possible price ASAP






