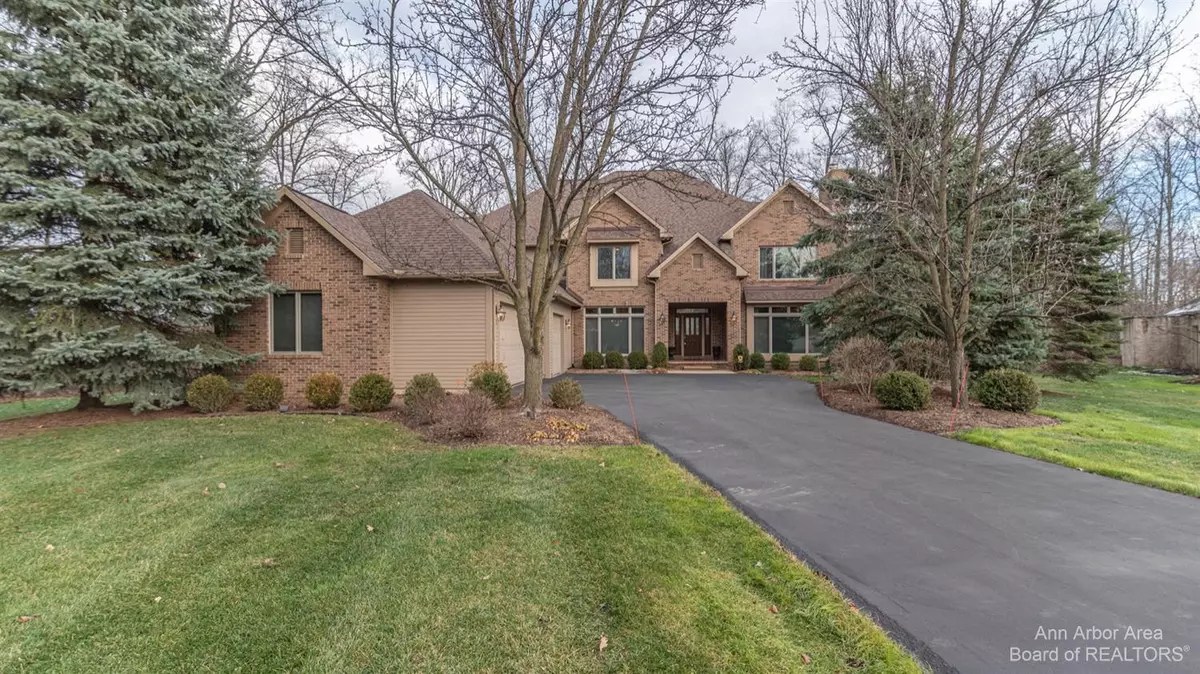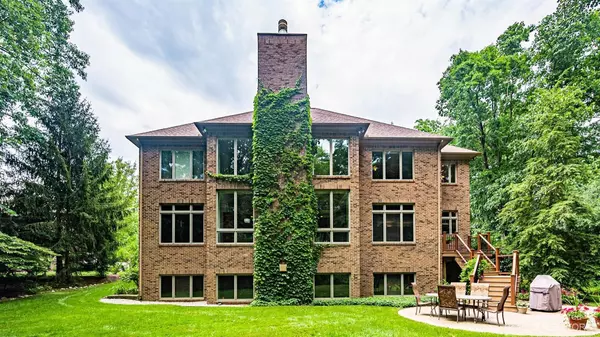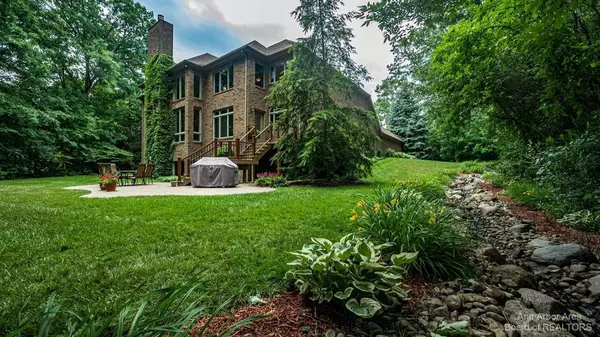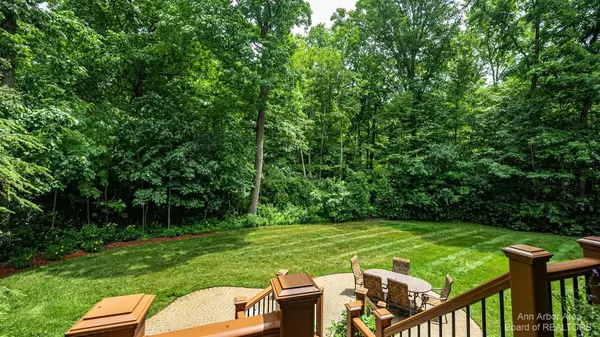$950,000
$999,900
5.0%For more information regarding the value of a property, please contact us for a free consultation.
4560 Boxwood Court Ann Arbor, MI 48108
5 Beds
6 Baths
4,848 SqFt
Key Details
Sold Price $950,000
Property Type Single Family Home
Sub Type Single Family Residence
Listing Status Sold
Purchase Type For Sale
Square Footage 4,848 sqft
Price per Sqft $195
Municipality Lodi Twp
Subdivision Travis Pointe
MLS Listing ID 23088313
Sold Date 01/14/22
Style Colonial
Bedrooms 5
Full Baths 4
Half Baths 2
HOA Fees $400/mo
HOA Y/N true
Originating Board Michigan Regional Information Center (MichRIC)
Year Built 1998
Annual Tax Amount $19,266
Tax Year 2020
Property Description
Incredible custom-built home overlooking the #4 fairway at Travis Pointe Country Club. Located at the end of a quiet cul-de-sac street, you will love the privacy, large backyard, and brick paver patio, and could enjoy Travis Pointe golf, tennis, pools, restaurant, and workout facility right in your neighborhood. Shopping is nearby and downtown Ann Arbor is only six miles away. The Saline school district or Ann Arbor schools of choice are both highly ranked. The interior is stunning. Highlights include 3 fireplaces, butler's pantry, bar, Great Room with 18' ceilings and built-in entertainment center, open concept kitchen with cherry cabinets and prof grade appliances, main level den with cherry built-ins, large formal living and dining rooms, and large back hall mud room with separate laundry. The 2nd level features a primary bedroom suite with large master bath and two walk-in closets as well as three other oversized bedrooms. The lower level includes an exercise room, wine cellar, bar, full bath, and bonus room along with a putting green., Rec Room: Finished
Location
State MI
County Washtenaw
Area Ann Arbor/Washtenaw - A
Direction Ann Arbor Saline To Travis Pointe to Heather to Boxwood Ct
Rooms
Basement Daylight, Full
Interior
Interior Features Ceiling Fans, Ceramic Floor, Garage Door Opener, Generator, Hot Tub Spa, Security System, Water Softener/Owned, Wood Floor
Heating Forced Air, Natural Gas
Cooling Central Air
Fireplaces Number 2
Fireplace true
Window Features Window Treatments
Appliance Dryer, Washer, Disposal, Dishwasher, Microwave, Oven, Range, Refrigerator
Laundry Main Level
Exterior
Exterior Feature Patio, Deck(s)
Parking Features Attached
Garage Spaces 3.0
Utilities Available Storm Sewer Available, Natural Gas Connected, Cable Connected
Amenities Available Cable TV
View Y/N No
Garage Yes
Building
Lot Description Site Condo
Story 2
Water Well
Architectural Style Colonial
Structure Type Shingle Siding
New Construction No
Schools
Elementary Schools Woodland Measdows
Middle Schools Saline
High Schools Saline
School District Saline
Others
HOA Fee Include Trash,Snow Removal,Sewer,Lawn/Yard Care,Cable/Satellite
Tax ID -13-13-301-119
Acceptable Financing Cash, Conventional
Listing Terms Cash, Conventional
Read Less
Want to know what your home might be worth? Contact us for a FREE valuation!

Our team is ready to help you sell your home for the highest possible price ASAP






