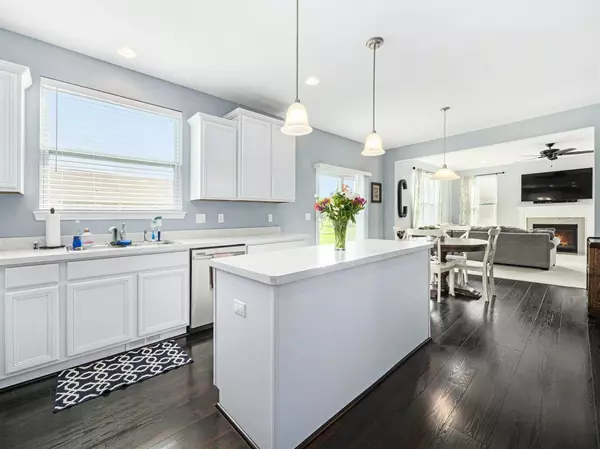$284,900
For more information regarding the value of a property, please contact us for a free consultation.
7068 Colchester Lane Ypsilanti, MI 48197
3 Beds
3 Baths
1,948 SqFt
Key Details
Property Type Single Family Home
Sub Type Single Family Residence
Listing Status Sold
Purchase Type For Sale
Square Footage 1,948 sqft
Price per Sqft $148
Municipality Ypsilanti Twp
Subdivision Tremont Parkphase 2
MLS Listing ID 23087989
Sold Date 12/09/20
Style Colonial
Bedrooms 3
Full Baths 2
Half Baths 1
HOA Fees $39/ann
HOA Y/N true
Year Built 2016
Annual Tax Amount $3,366
Tax Year 2020
Lot Size 9,148 Sqft
Acres 0.21
Property Sub-Type Single Family Residence
Property Description
Gorgeous, updated and move-in ready! This charming three bedroom, two and a half bath home was recently built in 2016. Pristine kitchen with island, ultra modern stainless steel appliances and walk-in pantry. Open floor plan that flows your kitchen into a spacious living room featuring a marble gas fireplace, new carpet and plenty of natural light. Perfect for a cozy family space as well as entertaining. First floor includes both a mudroom and a half bath. Upstairs features a spacious master suite with an ensuite bathroom and walk-in closet. Venture down the hallway to two additional nice-size bedrooms, a full bathroom, loft/office area and second floor laundry room. Recently finished basement includes a granite wet bar with lighting, egress window, extra storage and plumbing ready for a b bathroom. Two car attached garage and a front porch that is perfect for a rocking chair and morning coffee. Backyard is fenced and has a sprinkler system. Friendly and neighborhood park with walking paths that you will love., Primary Bath, Rec Room: Finished
Location
State MI
County Washtenaw
Area Ann Arbor/Washtenaw - A
Direction N onto Tremont from Matrz, Follow around to Colchester
Rooms
Basement Daylight
Interior
Interior Features Ceiling Fan(s), Garage Door Opener, Eat-in Kitchen
Heating Forced Air
Cooling Central Air
Flooring Carpet, Ceramic Tile, Tile, Vinyl
Fireplaces Number 1
Fireplaces Type Gas Log
Fireplace true
Window Features Window Treatments
Appliance Dishwasher, Disposal, Dryer, Microwave, Oven, Range, Refrigerator, Washer
Laundry Upper Level
Exterior
Parking Features Additional Parking, Attached
Garage Spaces 2.0
Fence Fenced Back
Utilities Available Natural Gas Available, Cable Connected, Storm Sewer
Amenities Available Playground, Trail(s)
View Y/N No
Garage Yes
Building
Lot Description Sidewalk
Story 2
Sewer Public
Water Public
Architectural Style Colonial
Structure Type Aluminum Siding,Brick
New Construction No
Schools
School District Lincoln Consolidated
Others
HOA Fee Include Snow Removal
Tax ID K-11-35-114-178
Acceptable Financing Cash, Rural Development, Conventional
Listing Terms Cash, Rural Development, Conventional
Read Less
Want to know what your home might be worth? Contact us for a FREE valuation!

Our team is ready to help you sell your home for the highest possible price ASAP
Bought with The Charles Reinhart Company






