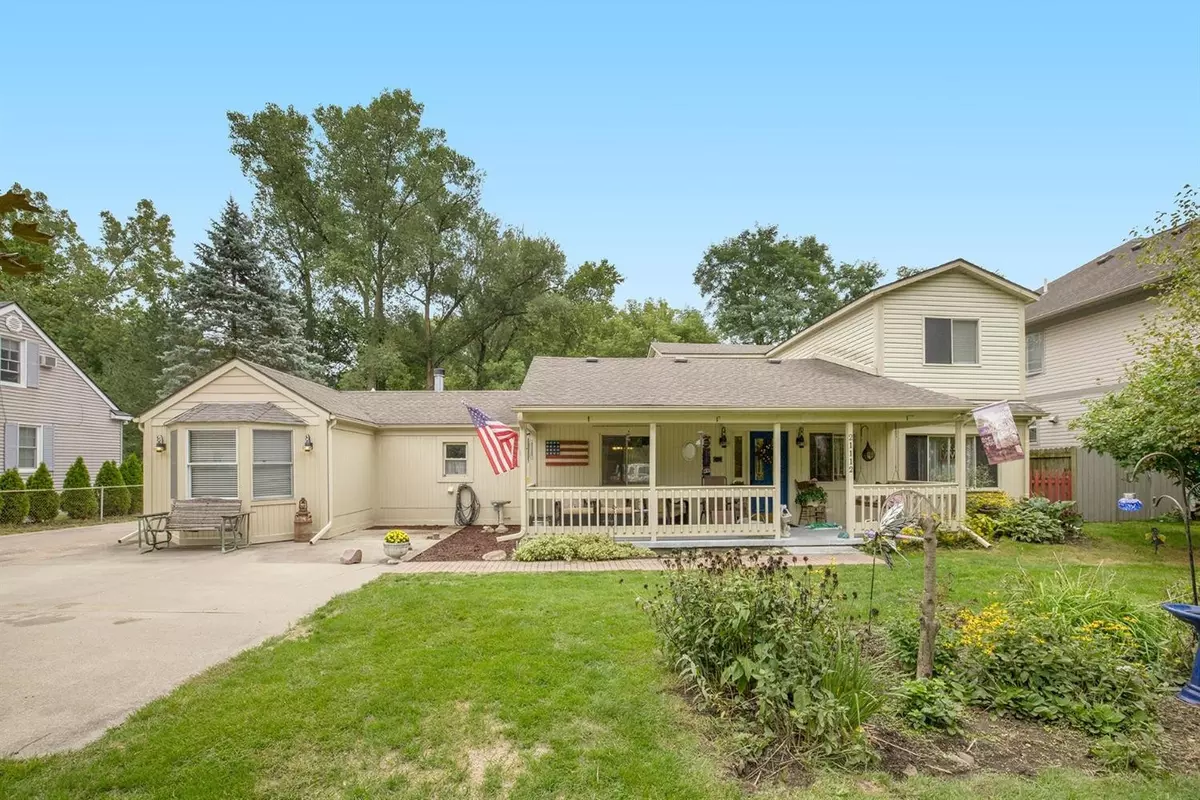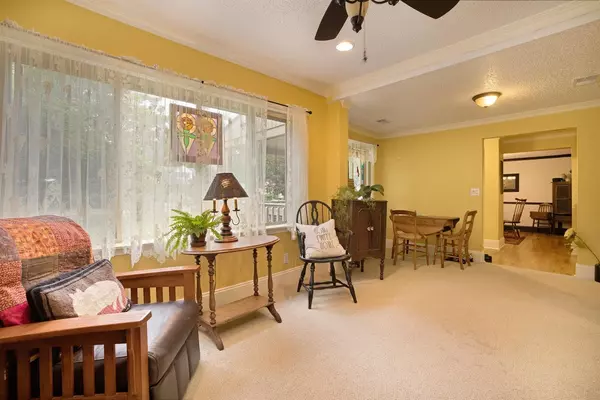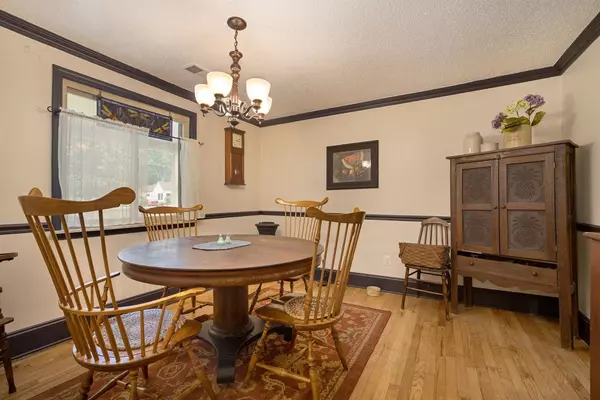$240,000
$244,900
2.0%For more information regarding the value of a property, please contact us for a free consultation.
21112 Dunkirk Street Farmington Hills, MI 48336
4 Beds
3 Baths
2,770 SqFt
Key Details
Sold Price $240,000
Property Type Single Family Home
Sub Type Single Family Residence
Listing Status Sold
Purchase Type For Sale
Square Footage 2,770 sqft
Price per Sqft $86
Municipality Farmington Hills
Subdivision Kensington Gardens
MLS Listing ID 23087997
Sold Date 12/22/20
Style Ranch
Bedrooms 4
Full Baths 3
HOA Y/N false
Originating Board Michigan Regional Information Center (MichRIC)
Year Built 1940
Annual Tax Amount $1,940
Tax Year 2020
Lot Size 0.290 Acres
Acres 0.29
Lot Dimensions 84x150
Property Description
Incredible sprawling 2770 sf 2 story home in town with a quiet country feel. Come home to a peaceful home with plenty of space for the entire family. This home has 4 bedrooms with a master suite on the first floor. The Office, also on the first floor could easily be used as a 5th bedroom/guest room. This home also has 3 full bathrooms. The spacious kitchen has a skylight that fills the room with natural sunlight. Knotty hickory cabinets throughout with a large sit down center island. Just off the kitchen is a dry bar with wine refrigerator and additional cabinets for storage. Sit down to family dinner in the formal dining room then recline back in your spacious family room in front of the wood burning fireplace. Or step through the rear french doors to your back patio and relax in your lar large backyard. You could also sit at the front of the house on the huge covered porch and watch beautiful sunsets or admire your large flower beds. This home has a detached 3 car 670 sf garage with 10' ceilings and attic space for additional storage. Plenty of space to store your toys, have a workshop, etc. The possibilities are endless so you better hurry, this won't last long., Primary Bath
Location
State MI
County Oakland
Area Ann Arbor/Washtenaw - A
Direction Cross Streets: N,EIGHT MILE,E,FARMINGTON HILL, Rt on Tuck Rd, Lft on Ambeph, RT Dunkirk
Rooms
Basement Crawl Space, Slab
Interior
Interior Features Ceiling Fans, Laminate Floor, Wood Floor, Eat-in Kitchen
Heating Natural Gas
Cooling Central Air
Fireplaces Number 1
Fireplace true
Window Features Skylight(s),Window Treatments
Appliance Dryer, Washer, Dishwasher, Microwave, Oven, Range, Refrigerator
Exterior
Exterior Feature Fenced Back, Porch(es), Patio
Garage Spaces 3.0
Utilities Available Natural Gas Connected, Cable Connected
View Y/N No
Street Surface Unimproved
Garage Yes
Building
Story 2
Sewer Septic System
Water Public
Architectural Style Ranch
Structure Type Wood Siding,Vinyl Siding
New Construction No
Schools
Elementary Schools Grandview Elementary
Middle Schools East Middle
High Schools Calrenceville High
School District Clarenceville
Others
Tax ID 2335327003
Acceptable Financing Cash, Conventional
Listing Terms Cash, Conventional
Read Less
Want to know what your home might be worth? Contact us for a FREE valuation!

Our team is ready to help you sell your home for the highest possible price ASAP






