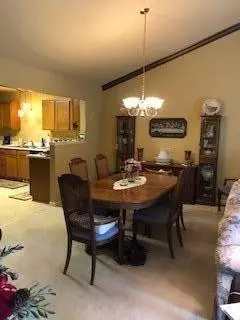$235,000
$235,000
For more information regarding the value of a property, please contact us for a free consultation.
6095 Schuss Crossing #37 Ypsilanti, MI 48197
2 Beds
2 Baths
1,525 SqFt
Key Details
Sold Price $235,000
Property Type Condo
Sub Type Condominium
Listing Status Sold
Purchase Type For Sale
Square Footage 1,525 sqft
Price per Sqft $154
Municipality Ypsilanti Twp
Subdivision Aspen Ridge
MLS Listing ID 23087937
Sold Date 03/12/21
Style Ranch
Bedrooms 2
Full Baths 2
HOA Fees $290/mo
HOA Y/N true
Originating Board Michigan Regional Information Center (MichRIC)
Year Built 2005
Annual Tax Amount $4,172
Tax Year 2020
Lot Size 2,614 Sqft
Acres 0.06
Property Description
Here is a great opportunity to own what was the model condo for the Aspen Ridge community! Impeccably maintained, stunning detailing throughout, with coffered ceiling in study/bdrm, vaulted ceilings in the great room, hardwoods in the foyer/hallway. Spacious open floor plan offers large kitchen open to living area with wall of windows overlooking the deck and beautifully treed back yard. The master suite features a grand bathroom with dual sinks, soaking tub, separate shower, and cedar lined walk-in closet. Quality appliances are included, even washer/dryer Live comfortably all on one level. Enjoy the Aspen Ridge community clubhouse with pool & playground. All of this and just minutes from stores, conveniences and expressways., Primary Bath
Location
State MI
County Washtenaw
Area Ann Arbor/Washtenaw - A
Direction Textile to Boyne to Schuss Crossing
Rooms
Basement Full
Interior
Interior Features Ceiling Fans, Garage Door Opener, Satellite System, Wood Floor, Eat-in Kitchen
Heating Forced Air, Natural Gas
Cooling Central Air
Fireplace false
Window Features Window Treatments
Appliance Dryer, Washer, Disposal, Dishwasher, Microwave, Oven, Range, Refrigerator
Laundry Main Level
Exterior
Exterior Feature Porch(es), Deck(s)
Parking Features Attached
Garage Spaces 2.0
Utilities Available Storm Sewer Available, Natural Gas Connected, Cable Connected
Amenities Available Club House, Playground, Pool
View Y/N No
Garage Yes
Building
Lot Description Sidewalk
Sewer Public Sewer
Water Public
Architectural Style Ranch
Structure Type Vinyl Siding,Brick
New Construction No
Others
HOA Fee Include Water,Snow Removal,Lawn/Yard Care
Tax ID K-11-30-202-037
Acceptable Financing Cash, FHA, VA Loan, Rural Development, Conventional
Listing Terms Cash, FHA, VA Loan, Rural Development, Conventional
Read Less
Want to know what your home might be worth? Contact us for a FREE valuation!

Our team is ready to help you sell your home for the highest possible price ASAP






