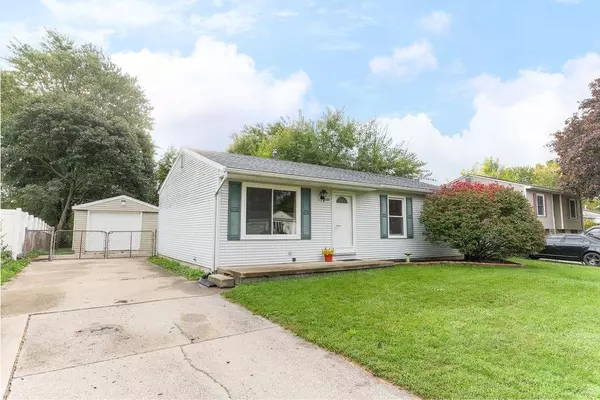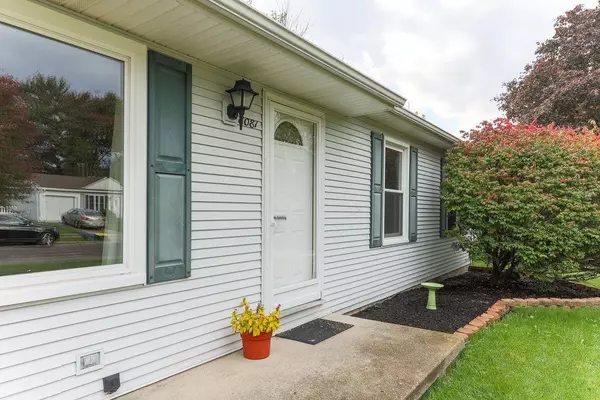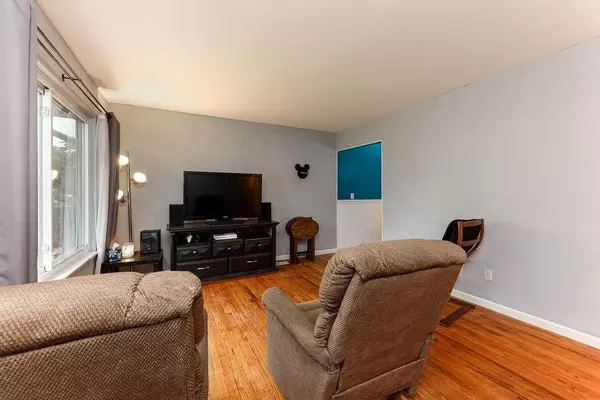$174,600
$175,000
0.2%For more information regarding the value of a property, please contact us for a free consultation.
6081 S Miami Street Ypsilanti, MI 48197
4 Beds
1 Bath
1,000 SqFt
Key Details
Sold Price $174,600
Property Type Single Family Home
Sub Type Single Family Residence
Listing Status Sold
Purchase Type For Sale
Square Footage 1,000 sqft
Price per Sqft $174
Municipality Ypsilanti Twp
Subdivision The Pines
MLS Listing ID 23087875
Sold Date 11/06/20
Style Ranch
Bedrooms 4
Full Baths 1
HOA Y/N false
Originating Board Michigan Regional Information Center (MichRIC)
Year Built 1972
Annual Tax Amount $3,176
Tax Year 2020
Lot Size 8,276 Sqft
Acres 0.19
Lot Dimensions 60 x 140
Property Description
Affordable 4 bedroom, 1 bath ranch has warm hardwood throughout the living room and 4 bedrooms. Updated Ikea kitchen with butcher block countertops, stainless appliances and laminate tile floor. A large window in the dining area overlooks a large fenced private yard. Full unfinished basement has plenty of space for storage, exercise area or game room. One car detached garage. Easy access to parks, freeways and shopping. Recent updates include furnace and air conditioner in 2018.
Location
State MI
County Washtenaw
Area Ann Arbor/Washtenaw - A
Direction S of Textile E of Whitaker and W of Tuttle Hill
Rooms
Basement Full
Interior
Interior Features Laminate Floor, Wood Floor
Heating Forced Air
Cooling Central Air
Fireplace false
Window Features Window Treatments
Appliance Dryer, Washer, Disposal, Dishwasher, Oven, Range, Refrigerator
Laundry Lower Level
Exterior
Exterior Feature Fenced Back
Utilities Available Storm Sewer, Natural Gas Connected, Cable Connected
View Y/N No
Building
Lot Description Sidewalk
Story 1
Sewer Public Sewer
Water Public
Architectural Style Ranch
Structure Type Vinyl Siding
New Construction No
Schools
Elementary Schools Childs
Middle Schools Lincoln Consolidated
High Schools Lincoln Consolidated
School District Lincoln Consolidated
Others
Tax ID K-11-27-101-007
Acceptable Financing Cash, FHA, VA Loan, Conventional
Listing Terms Cash, FHA, VA Loan, Conventional
Read Less
Want to know what your home might be worth? Contact us for a FREE valuation!

Our team is ready to help you sell your home for the highest possible price ASAP






