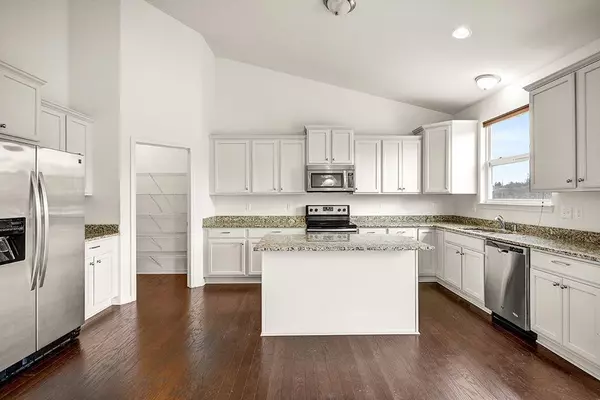$399,900
For more information regarding the value of a property, please contact us for a free consultation.
5261 Buckley Drive Ypsilanti, MI 48197
3 Beds
3 Baths
2,288 SqFt
Key Details
Property Type Single Family Home
Sub Type Single Family Residence
Listing Status Sold
Purchase Type For Sale
Square Footage 2,288 sqft
Price per Sqft $174
Municipality Pittsfield Charter Twp
Subdivision Hickory Pointeno 4
MLS Listing ID 23087890
Sold Date 01/21/21
Style Ranch
Bedrooms 3
Full Baths 2
Half Baths 1
HOA Y/N false
Year Built 2014
Annual Tax Amount $6,979
Tax Year 2020
Lot Size 10,890 Sqft
Acres 0.25
Lot Dimensions 74 x 144
Property Sub-Type Single Family Residence
Property Description
Newer ranch in desirable Pittsfield Township (lower taxes and Ann Arbor schools). Upgrades throughout well-maintained home include hardwood floors in entryway and spacious kitchen, cathedral ceilings, lawn sprinkler system 2.5 car garage. Kitchen features granite countertops, massive island, nicer cabinets, breakfast area with slider doors to custom made Trex deck that extends your eating space. Master bedroom has attached spa-like bathroom with a 5-ft wide ceramic tile shower, double sink vanity, natural lighting from the row of clerestory windows. Two additional bedrooms and a home office, large pantry, mudroom, plus a laundry room, all make for comfortable and functional living. Walkout basement is plumbed for a full bath and ready for your own finishing; doorwall to stamped concrete p patio extends good weather living space. Close to all amenities and highways., Primary Bath
Location
State MI
County Washtenaw
Area Ann Arbor/Washtenaw - A
Direction Michigan Avenue to S. on Munger, to W on Gingko to N on Buckley
Rooms
Basement Full, Walk-Out Access
Interior
Interior Features Garage Door Opener, Eat-in Kitchen
Heating Forced Air
Cooling Central Air
Flooring Carpet, Ceramic Tile, Tile, Vinyl, Wood
Fireplace false
Window Features Window Treatments
Appliance Dishwasher, Disposal, Dryer, Microwave, Oven, Range, Refrigerator, Washer
Laundry Main Level
Exterior
Parking Features Attached
Garage Spaces 2.0
Pool In Ground
Utilities Available Natural Gas Connected, Cable Connected, Storm Sewer
Amenities Available Detached Unit
View Y/N No
Porch Deck, Patio, Porch(es)
Garage Yes
Building
Lot Description Sidewalk, Site Condo
Story 1
Sewer Public
Water Public
Architectural Style Ranch
Structure Type Brick,Vinyl Siding
New Construction No
Schools
Elementary Schools Allen Elementary School
Middle Schools Scarlett Middle School
High Schools Huron High School
School District Ann Arbor
Others
Tax ID L-12-24-114-201
Acceptable Financing Cash, FHA, VA Loan, Conventional
Listing Terms Cash, FHA, VA Loan, Conventional
Read Less
Want to know what your home might be worth? Contact us for a FREE valuation!

Our team is ready to help you sell your home for the highest possible price ASAP
Bought with Non Member Sales






