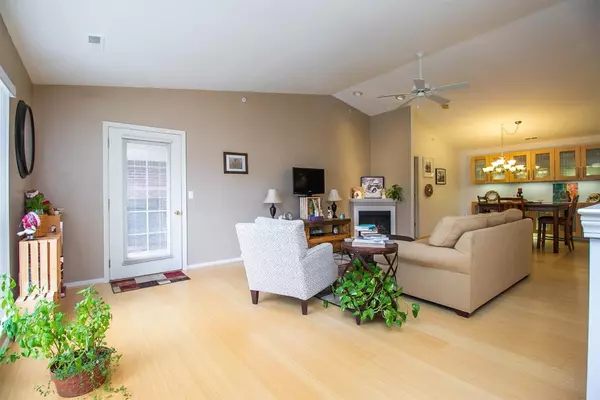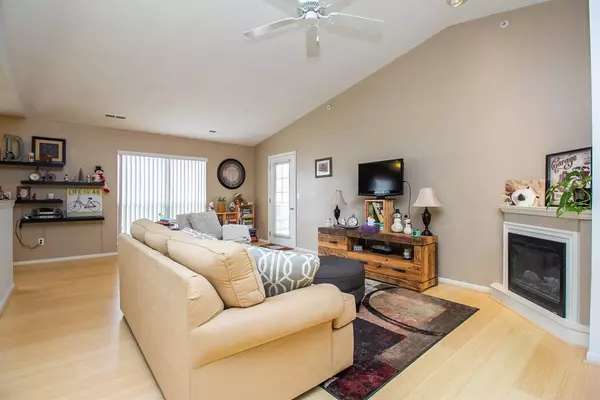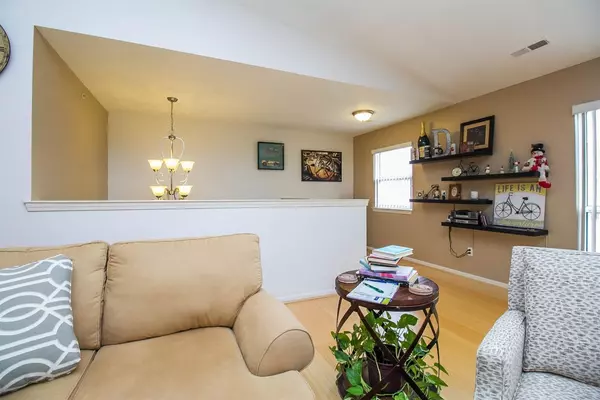$168,000
$174,900
3.9%For more information regarding the value of a property, please contact us for a free consultation.
29579 Nottingham Circle Livonia, MI 48152
2 Beds
2 Baths
1,634 SqFt
Key Details
Sold Price $168,000
Property Type Condo
Sub Type Condominium
Listing Status Sold
Purchase Type For Sale
Square Footage 1,634 sqft
Price per Sqft $102
Municipality Livonia City
Subdivision Wayne County Condo Sub Plan 864
MLS Listing ID 23087824
Sold Date 11/04/20
Bedrooms 2
Full Baths 2
HOA Fees $250/mo
HOA Y/N true
Originating Board Michigan Regional Information Center (MichRIC)
Year Built 2006
Annual Tax Amount $2,462
Tax Year 2020
Property Description
OPEN HOUSE THIS SATURDAY, 10/24 1:00pm - 3:00pm. Beautifully updated 2 bedroom 2 bathroom upper level ranch located in Livonia. This home offers open floor plan, tons of natural light, vaulted ceilings, and bamboo flooring. You'll enjoy preparing your meals in the kitchen that offers tons of cabinets, a pantry for organized storage, recessed lighting, and bar area for additional seating. Kitchen is open to the spacious living room with vaulted ceilings and a beautiful gas fireplace. Living room also leads to outdoor balcony where you can sit and enjoy your morning coffee. Large master bedroom has WIC with organizer/shelving system, full bath and sliding doors that open to the balcony. Spacious laundry room also has plenty of storage with built in shelving and cabinets. This beauty offers private entry, 2 car attached garage and is conveniently located to many shops, stores, and freeways. There is also a transferrable home warranty that is good through March of 2021. This is a must see to appreciate!
Location
State MI
County Wayne
Area Ann Arbor/Washtenaw - A
Direction North of 7 Mile Rd. and West of Middlebelt Rd.
Rooms
Basement Slab
Interior
Interior Features Ceiling Fans, Ceramic Floor, Wood Floor, Eat-in Kitchen
Heating Forced Air, Natural Gas
Cooling Central Air
Fireplaces Number 1
Fireplaces Type Gas Log
Fireplace true
Window Features Window Treatments
Appliance Dryer, Washer, Dishwasher, Microwave, Oven, Range, Refrigerator
Laundry Upper Level
Exterior
Exterior Feature Balcony
Parking Features Attached
Garage Spaces 2.0
View Y/N No
Garage Yes
Building
Sewer Public Sewer
Water Public
Structure Type Vinyl Siding,Brick
New Construction No
Schools
School District Clarenceville
Others
HOA Fee Include Water,Trash,Snow Removal
Tax ID 46008080044000
Acceptable Financing Cash, Conventional
Listing Terms Cash, Conventional
Read Less
Want to know what your home might be worth? Contact us for a FREE valuation!

Our team is ready to help you sell your home for the highest possible price ASAP






