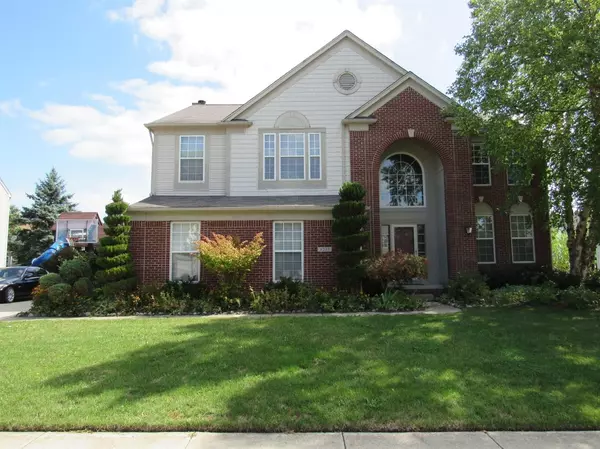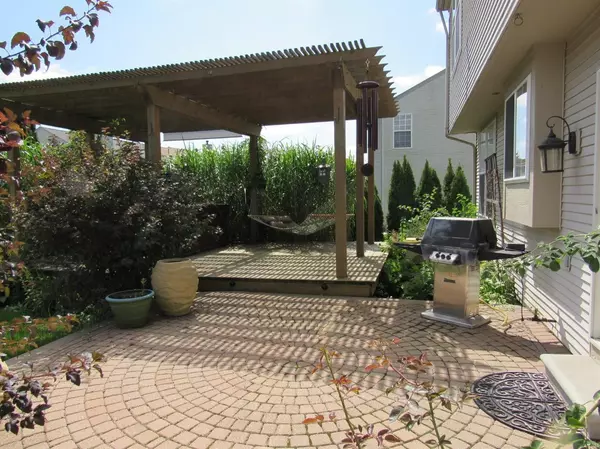$319,000
For more information regarding the value of a property, please contact us for a free consultation.
8233 Hummingbird Drive Ypsilanti, MI 48197
4 Beds
3 Baths
2,350 SqFt
Key Details
Property Type Single Family Home
Sub Type Single Family Residence
Listing Status Sold
Purchase Type For Sale
Square Footage 2,350 sqft
Price per Sqft $135
Municipality Ypsilanti City
Subdivision Partridge Creek North
MLS Listing ID 23087802
Sold Date 12/04/20
Style Colonial
Bedrooms 4
Full Baths 2
Half Baths 1
HOA Y/N false
Year Built 2002
Annual Tax Amount $5,175
Tax Year 2020
Lot Dimensions 81 x 120
Property Sub-Type Single Family Residence
Property Description
Welcome home! This home is ready for new owners and has had many updates. Enter into a substantial entry with hardwood floors that extend into the formal living room and dining room as well as the kitchen. The kitchen has light maple Thomasville Cabinetry and a tile back splash as well as granite counter tops. The kitchen is equipped for a gas or electric slide in stove. There is a first floor mud room/laundry room that is unique to the neighborhood with actual space to work and store back packs, coats and everyday living items. Upgraded carpeting is in the great room as well as a beautiful fireplace. There are dual staircases that lead up to the bedrooms and all of the bedrooms are ample in size. They also have the same upgraded neutral carpeting as the great room. Multiple bedrooms are a already equipped with television/electric outlets. There is also granite in the upstairs bathrooms and blown-in insulation in excess of R-50. The basement is a clean slate for whatever the next owner chooses to make it. There is a high efficiency furnace and A/C as well as a new tank-less water heater. The exterior has a selection of perennials and a sprinkler system with a separate meter and a custom deck with an arbor., Primary Bath, Rec Room: Space
Location
State MI
County Washtenaw
Area Ann Arbor/Washtenaw - A
Direction Cherry off Textile. Left on Hummingbird
Rooms
Basement Full
Interior
Interior Features Garage Door Opener
Heating Forced Air
Cooling Attic Fan, Central Air
Flooring Carpet, Ceramic Tile, Tile, Vinyl, Wood
Fireplaces Number 1
Fireplaces Type Gas Log
Fireplace true
Window Features Window Treatments
Appliance Dishwasher, Disposal, Dryer, Microwave, Washer
Laundry Main Level
Exterior
Garage Spaces 2.0
Utilities Available Natural Gas Connected, Cable Connected, Storm Sewer
View Y/N No
Porch Deck, Patio, Porch(es)
Garage Yes
Building
Lot Description Sidewalk
Story 2
Sewer Public
Water Public
Architectural Style Colonial
Structure Type Brick,Vinyl Siding,Other
New Construction No
Schools
School District Lincoln Consolidated
Others
Tax ID K1128114199
Acceptable Financing Cash, Conventional
Listing Terms Cash, Conventional
Read Less
Want to know what your home might be worth? Contact us for a FREE valuation!

Our team is ready to help you sell your home for the highest possible price ASAP
Bought with Coldwell Banker Realty






