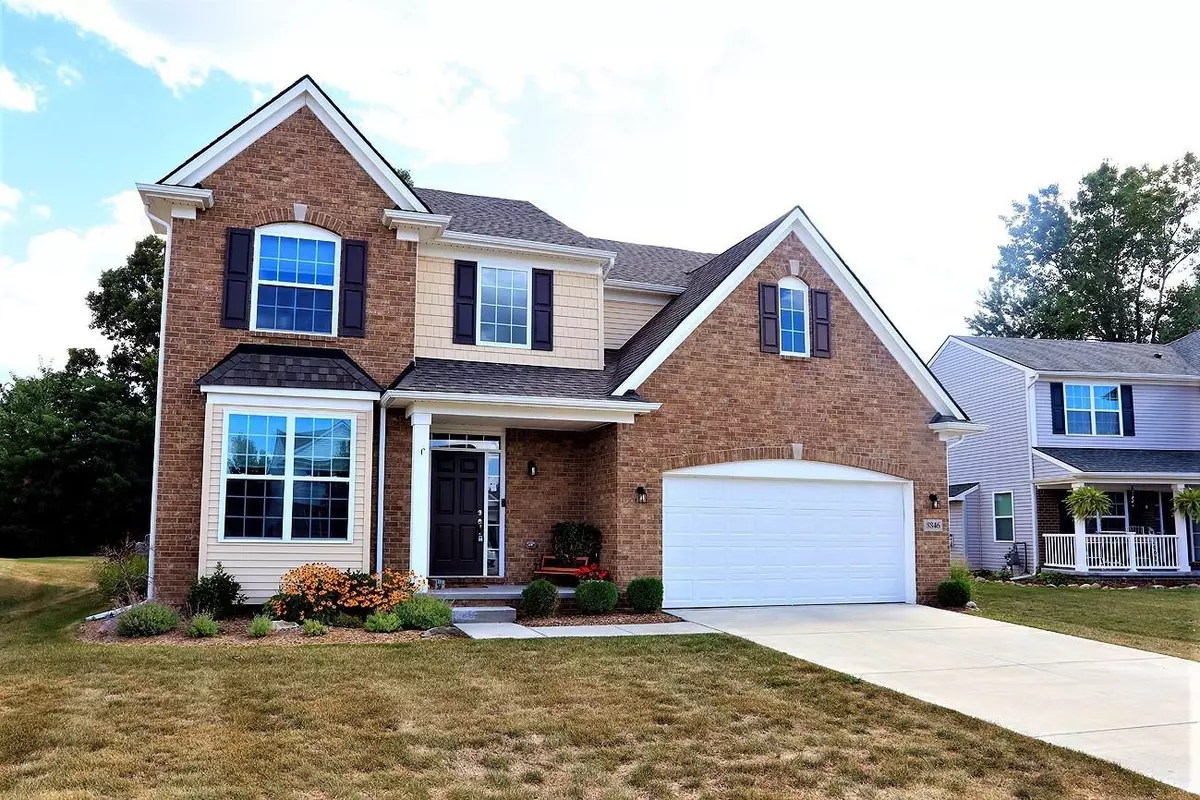$300,000
$299,900
For more information regarding the value of a property, please contact us for a free consultation.
8846 Lilly Dr Ypsilanti, MI 48197
4 Beds
3 Baths
2,160 SqFt
Key Details
Sold Price $300,000
Property Type Single Family Home
Sub Type Single Family Residence
Listing Status Sold
Purchase Type For Sale
Square Footage 2,160 sqft
Price per Sqft $138
Municipality Ypsilanti City
MLS Listing ID 23087727
Sold Date 11/20/20
Style Colonial
Bedrooms 4
Full Baths 2
Half Baths 1
HOA Fees $36/qua
HOA Y/N true
Originating Board Michigan Regional Information Center (MichRIC)
Year Built 2018
Annual Tax Amount $6,188
Tax Year 2020
Lot Size 9,583 Sqft
Acres 0.22
Lot Dimensions 71 x 140
Property Description
Like new 2 year old 4 bedroom 2 1/2 bath home. Move in ready with a blank canvas to make your own. Beautiful treed lined back yard for privacy and the feeling of being in the country. Nice to enjoy while sitting on your gorgeous brick paver patio after a long day of work or for a weekend of grilling. As you enter your 2 story wood foyer that flows down the hallway to the powder room, dining room and kitchen you feel a sense of home. The kitchen with S.S appliances and granite counters opens to the dining room and great room with gas fireplace. Plus office/flex room, powder room and laundry all on the 1st level. Upstairs are 3 ample size bedrooms and a large master suite with vaulted ceilings and master bath with double sinks, separate shower, tub and walk in closet. Close to freeways, shop shopping, downtown A2 and the airport. Perfect location!, Primary Bath, Rec Room: Space shopping, downtown A2 and the airport. Perfect location!, Primary Bath, Rec Room: Space
Location
State MI
County Washtenaw
Area Ann Arbor/Washtenaw - A
Direction W off of Tuttle Hill South of Textile
Rooms
Basement Full
Interior
Interior Features Garage Door Opener, Eat-in Kitchen
Heating Forced Air, Natural Gas, None
Cooling Central Air
Fireplaces Number 1
Fireplaces Type Gas Log
Fireplace true
Window Features Window Treatments
Appliance Dryer, Washer, Disposal, Dishwasher, Microwave, Oven, Range, Refrigerator
Laundry Main Level
Exterior
Exterior Feature Porch(es)
Parking Features Attached
Garage Spaces 2.0
Utilities Available Storm Sewer Available, Natural Gas Connected, Cable Connected
View Y/N No
Garage Yes
Building
Lot Description Sidewalk, Site Condo
Story 2
Sewer Public Sewer
Water Public
Architectural Style Colonial
Structure Type Wood Siding,Vinyl Siding
New Construction No
Schools
School District Lincoln Consolidated
Others
Tax ID K1127128209
Acceptable Financing Cash, Conventional
Listing Terms Cash, Conventional
Read Less
Want to know what your home might be worth? Contact us for a FREE valuation!

Our team is ready to help you sell your home for the highest possible price ASAP






