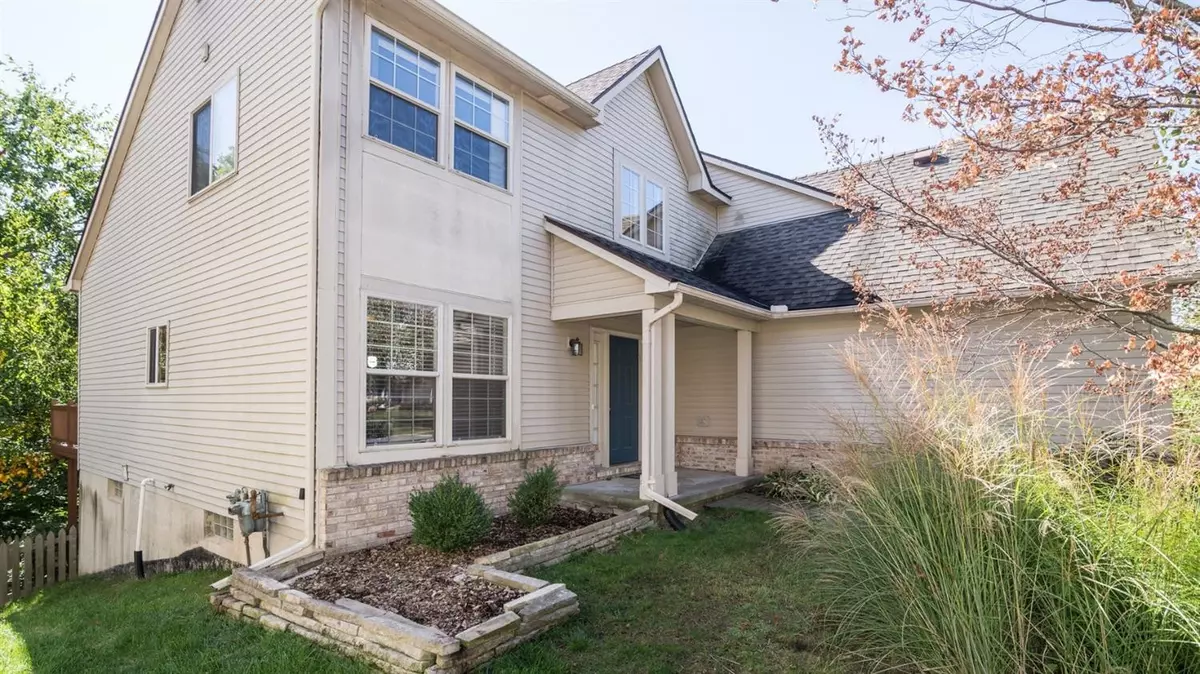$428,000
$439,900
2.7%For more information regarding the value of a property, please contact us for a free consultation.
3416 Ashburnam Road Ann Arbor, MI 48105
4 Beds
3 Baths
2,066 SqFt
Key Details
Sold Price $428,000
Property Type Single Family Home
Sub Type Single Family Residence
Listing Status Sold
Purchase Type For Sale
Square Footage 2,066 sqft
Price per Sqft $207
Municipality Ann Arbor
Subdivision Arbor Hills Condo
MLS Listing ID 23087673
Sold Date 11/30/20
Style Other
Bedrooms 4
Full Baths 2
Half Baths 1
HOA Fees $60/ann
HOA Y/N true
Originating Board Michigan Regional Information Center (MichRIC)
Year Built 1998
Annual Tax Amount $8,931
Tax Year 2020
Lot Size 6,926 Sqft
Acres 0.16
Property Description
Imagine living in a lovely neighborhood and your backyard is adjacent to an expansive & glorious nature area! Light-filled, open concept design and private the first words that came to mind when describing this lovely 4 bedroom, 2.5 bath 1.5story home with many updates that will impress the most prudent of buyers all within the confines of the Arbor Hills subdivision! Style and sophistication grace the interior w/many features that include: grand 2 story foyer leading to an expansive living room w/soaring ceilings w/gas fireplace, elongated windows w/panoramic views of the nature area bordering the property. You'll be greeted by hardwood floors on the main floor, a large kitchen with Maple cabinets boasting newer stainless steel appliances and eating area. There's a formal dining area w/ a a door-wall leading to the very private backyard deck-perfect for family fun. Other features include a main floor master suite, 3 large bedrooms upstairs, stunning professionally finished w/o basement w/recessed lighting & additional family room, main floor laundry room, 2.5 car attached garage, fresh interior paint throughout some of the home and all appliances are included. You'll simply want to call this home your own., Primary Bath a door-wall leading to the very private backyard deck-perfect for family fun. Other features include a main floor master suite, 3 large bedrooms upstairs, stunning professionally finished w/o basement w/recessed lighting & additional family room, main floor laundry room, 2.5 car attached garage, fresh interior paint throughout some of the home and all appliances are included. You'll simply want to call this home your own., Primary Bath
Location
State MI
County Washtenaw
Area Ann Arbor/Washtenaw - A
Direction PLYMOUTH TO GREEN TO KILBURN TO ASHBURNAM
Rooms
Basement Walk Out, Full
Interior
Interior Features Ceiling Fans, Ceramic Floor, Garage Door Opener, Wood Floor, Eat-in Kitchen
Heating Forced Air, Natural Gas
Cooling Central Air
Fireplaces Number 1
Fireplaces Type Gas Log
Fireplace true
Window Features Window Treatments
Appliance Dryer, Washer, Disposal, Dishwasher, Microwave, Oven, Range, Refrigerator
Laundry Main Level
Exterior
Exterior Feature Fenced Back, Porch(es), Patio, Deck(s)
Parking Features Attached
Utilities Available Storm Sewer Available, Natural Gas Connected, Cable Connected
Amenities Available Detached Unit
View Y/N No
Garage Yes
Building
Lot Description Sidewalk, Site Condo
Story 2
Sewer Public Sewer
Water Public
Architectural Style Other
Structure Type Vinyl Siding,Brick
New Construction No
Schools
Elementary Schools Thurston
Middle Schools Clague
High Schools Huron
School District Ann Arbor
Others
HOA Fee Include Snow Removal
Tax ID 090911304013
Acceptable Financing Cash, Conventional
Listing Terms Cash, Conventional
Read Less
Want to know what your home might be worth? Contact us for a FREE valuation!

Our team is ready to help you sell your home for the highest possible price ASAP






