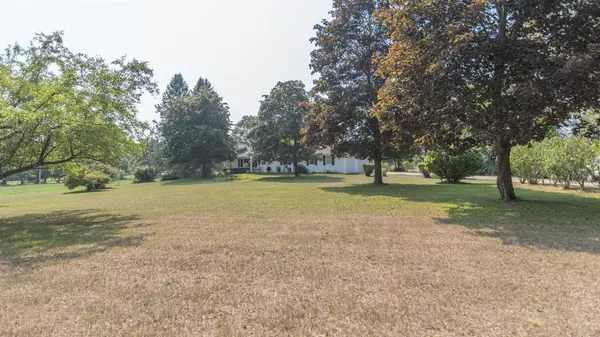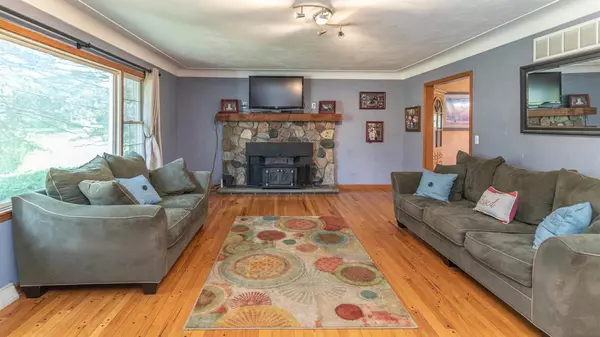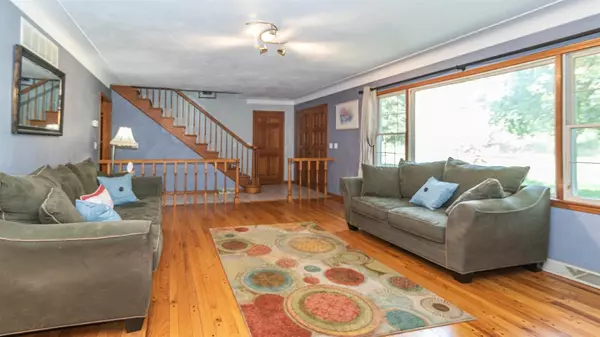$370,000
$375,000
1.3%For more information regarding the value of a property, please contact us for a free consultation.
9950 Warner Road Saline, MI 48176
4 Beds
3 Baths
2,208 SqFt
Key Details
Sold Price $370,000
Property Type Single Family Home
Sub Type Single Family Residence
Listing Status Sold
Purchase Type For Sale
Square Footage 2,208 sqft
Price per Sqft $167
Municipality York Twp
MLS Listing ID 23087698
Sold Date 12/07/20
Style Colonial
Bedrooms 4
Full Baths 3
HOA Y/N false
Originating Board Michigan Regional Information Center (MichRIC)
Year Built 1973
Annual Tax Amount $3,719
Tax Year 2020
Lot Size 2.400 Acres
Acres 2.4
Property Description
BACK ON THE MARKET AT NO FAULT OF HOME - BUYERS COULD NOT GET FINANCING. This is your opportunity to live in the country and still have access to city amenities just minutes away! Situated on a picturesque 2.4 acres lot, you can watch the sunset on the deck or enclosed sunroom. Spacious kitchen has granite countertops, stainless steel appliances and ample amount of seating with a breakfast area and adjacent formal dining room. The finished walkout basement has an in-law suite with kitchenette, dining area, living area, flex room and wheelchair-accessible full bath. With plenty of space, it is a great place to raise a family and entertain.The attached two-car garage is extra deep to store all of your toys. This home is in an ideal location with low York Township taxes and award-winning S Saline Schools. It is truly a gem! Sellers are offering a one-year home warranty. Schedule your showing today!, Rec Room: Finished Saline Schools. It is truly a gem! Sellers are offering a one-year home warranty. Schedule your showing today!, Rec Room: Finished
Location
State MI
County Washtenaw
Area Ann Arbor/Washtenaw - A
Direction Corner of Warner Rd and Judd Rd
Rooms
Other Rooms Other
Basement Walk Out, Full
Interior
Interior Features Ceiling Fans, Ceramic Floor, Garage Door Opener, Guest Quarters, Laminate Floor, Water Softener/Owned, Wood Floor, Eat-in Kitchen
Heating Forced Air, Natural Gas
Cooling Central Air
Fireplaces Number 2
Fireplaces Type Wood Burning
Fireplace true
Window Features Window Treatments
Appliance Dryer, Washer, Dishwasher, Microwave, Oven, Range, Refrigerator
Laundry Main Level
Exterior
Exterior Feature Balcony, Porch(es), Patio, Deck(s)
Parking Features Attached
Garage Spaces 2.0
Utilities Available Natural Gas Connected, Cable Connected
View Y/N No
Street Surface Unimproved
Garage Yes
Building
Story 2
Sewer Septic System
Water Well
Architectural Style Colonial
Structure Type Aluminum Siding
New Construction No
Schools
School District Saline
Others
Tax ID S-19-09-400-012
Acceptable Financing Cash, FHA, VA Loan, Conventional
Listing Terms Cash, FHA, VA Loan, Conventional
Read Less
Want to know what your home might be worth? Contact us for a FREE valuation!

Our team is ready to help you sell your home for the highest possible price ASAP






