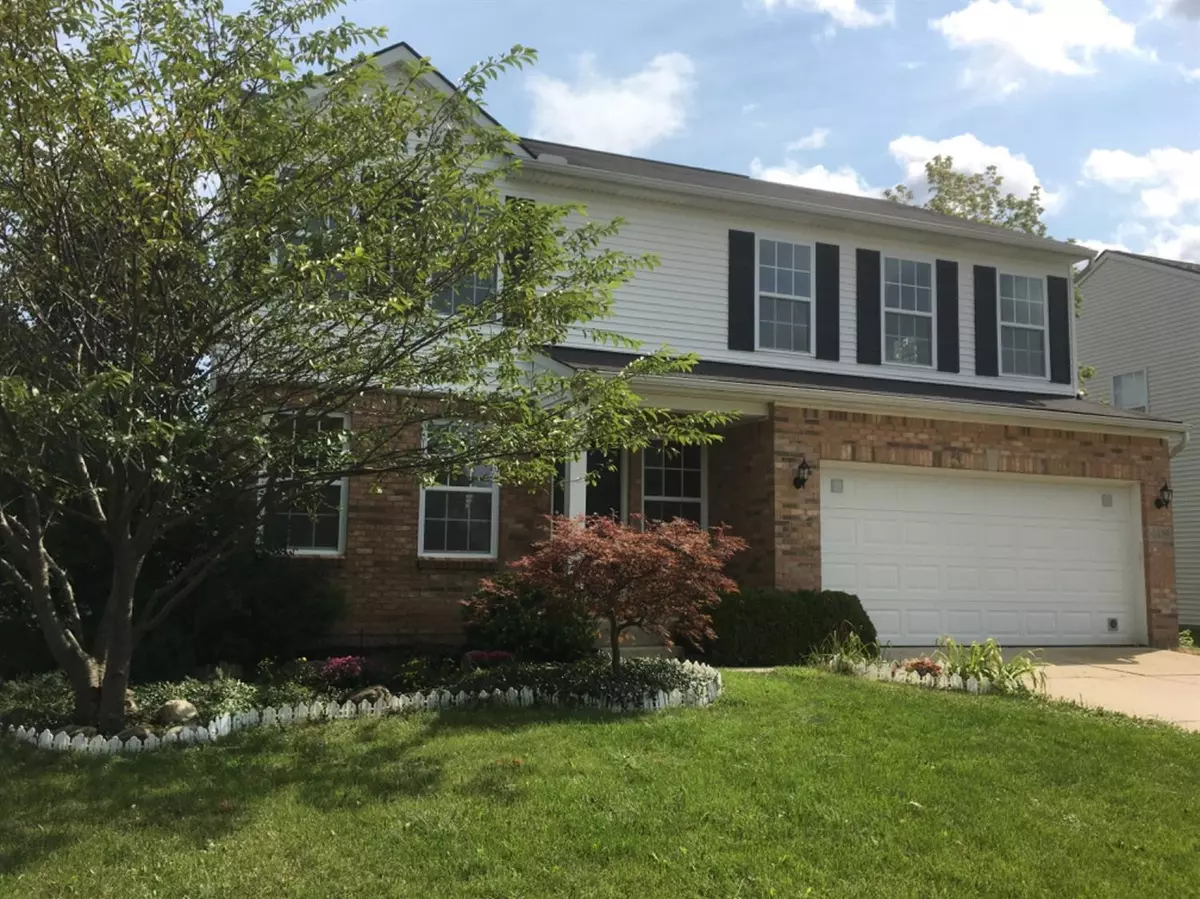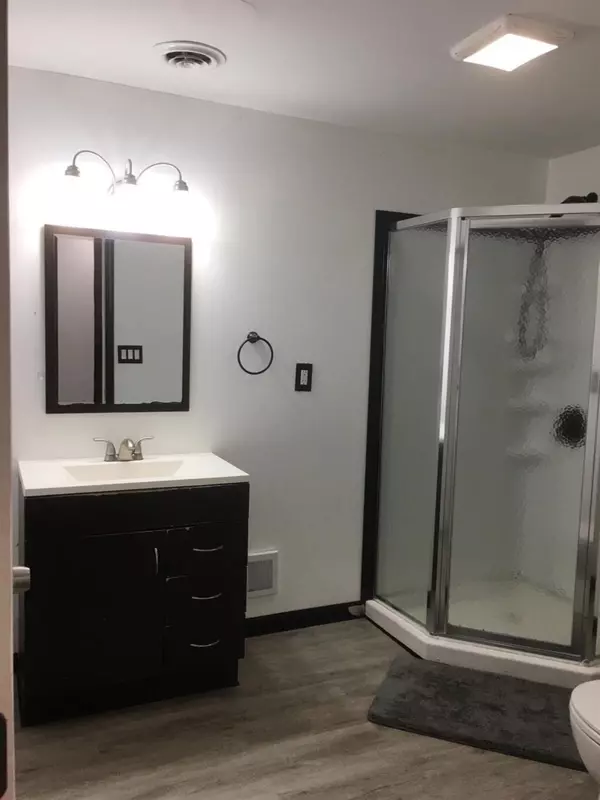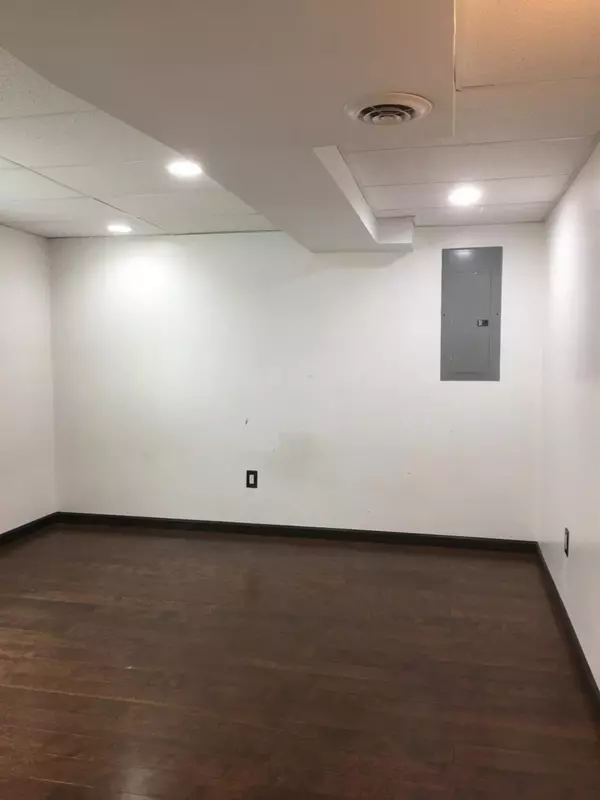$265,000
$260,000
1.9%For more information regarding the value of a property, please contact us for a free consultation.
6179 Vail Dr Ypsilanti, MI 48197
5 Beds
4 Baths
2,024 SqFt
Key Details
Sold Price $265,000
Property Type Single Family Home
Sub Type Single Family Residence
Listing Status Sold
Purchase Type For Sale
Square Footage 2,024 sqft
Price per Sqft $130
Municipality Ypsilanti City
Subdivision Aspen Ridge
MLS Listing ID 23087481
Sold Date 11/13/20
Style Colonial
Bedrooms 5
Full Baths 3
Half Baths 1
HOA Fees $71/qua
HOA Y/N true
Originating Board Michigan Regional Information Center (MichRIC)
Year Built 2008
Annual Tax Amount $4,905
Tax Year 2021
Lot Dimensions 61'x110'
Property Description
Do you need a home with a lot of room and storage space? Take a look! Here's a nice 5 bedroom , 3.5 bath house in beautiful Aspen Ridge Subdivision! Large light- filled kitchen with gorgeous granite countertops, stainless steel appliances, a big island with electricity, engineered wood floors, and a pantry. Open floor plan has the kitchen flowing into family room so you can enjoy visiting with your family and friends while cooking. There's a half bath, just off the kitchen, for convenience. Upstairs has a large Master bedroom with its own private bath and a huge walk in closet. The laundry room sits next to the master bedroom . The 3 additional bedrooms are good sized and have large closets . In the finished basement there's an area that could be used as an additional family room , a full bathroom and a bedroom with a big egress window and large closet. The 2 car garage is oversized and has additional storage space. The back yard has a new vinyl fence with a gate for convenient access. HOA covers use of pool, snow removal, and maintenance of gazebo , playground, and park area.This home is wonderfully located close to shopping, public and private schools, public parks , expressways and universities., Primary Bath
Location
State MI
County Washtenaw
Area Ann Arbor/Washtenaw - A
Direction S of Textile Rd, E of Carpenter
Rooms
Basement Full
Interior
Interior Features Eat-in Kitchen
Heating Forced Air, Electric, Natural Gas
Cooling Central Air
Fireplace false
Window Features Window Treatments
Appliance Dryer, Washer, Disposal, Dishwasher, Microwave, Refrigerator
Laundry Upper Level
Exterior
Exterior Feature Fenced Back, Porch(es)
Parking Features Attached
Garage Spaces 2.0
Utilities Available Storm Sewer Available, Natural Gas Connected
Amenities Available Playground, Pool
View Y/N No
Garage Yes
Building
Lot Description Sidewalk, Site Condo
Story 2
Sewer Public Sewer
Water Public
Architectural Style Colonial
Structure Type Vinyl Siding,Brick
New Construction No
Others
HOA Fee Include Snow Removal,Lawn/Yard Care
Tax ID K1130201048
Acceptable Financing Cash, Conventional
Listing Terms Cash, Conventional
Read Less
Want to know what your home might be worth? Contact us for a FREE valuation!

Our team is ready to help you sell your home for the highest possible price ASAP






