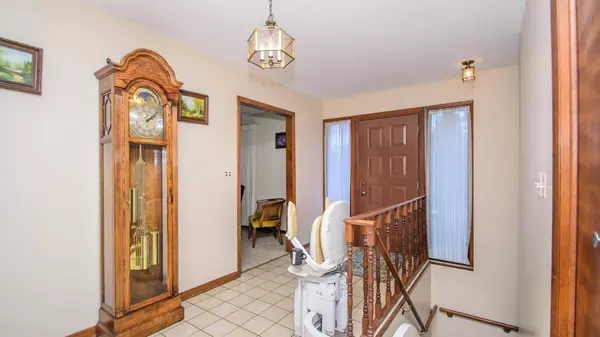$270,000
$329,000
17.9%For more information regarding the value of a property, please contact us for a free consultation.
1140 Landsend Lane Saline, MI 48176
4 Beds
3 Baths
2,058 SqFt
Key Details
Sold Price $270,000
Property Type Single Family Home
Sub Type Single Family Residence
Listing Status Sold
Purchase Type For Sale
Square Footage 2,058 sqft
Price per Sqft $131
Municipality York Twp
MLS Listing ID 23085797
Sold Date 01/12/21
Style Ranch
Bedrooms 4
Full Baths 2
Half Baths 1
HOA Y/N false
Originating Board Michigan Regional Information Center (MichRIC)
Year Built 1973
Annual Tax Amount $3,303
Tax Year 2019
Lot Size 1.000 Acres
Acres 1.0
Lot Dimensions 223x157x235x247
Property Description
This stylish Ranch is located at the end of a courtyard in a small country subdivision! The graduated paver walkway to front offers an easy entry. Large living room with attached formal dining. Nice kitchen with Oak cabinets and newer laminate flooring. Door wall to a spacious deck that overlooks shade trees, and paver patio. The over-sized driveway is perfect for all the extra vehicles. You will find entertaining easy in the finished walkout basement featuring comfortable family room with wood burning fireplace & built in bar area. First floor laundry, updated baths, and plenty of extra built in cabinets. New central air, and whole-house generator. Includes all appliances. Award winning Saline schools and low York township taxes. Easy commute to Ann Arbor, expressways and shopping., Pr Primary Bath, Rec Room: Finished
Location
State MI
County Washtenaw
Area Ann Arbor/Washtenaw - A
Direction S of Willis, East of Moon to Covington to Landsend
Rooms
Other Rooms Shed(s)
Basement Walk Out, Full
Interior
Interior Features Attic Fan, Ceiling Fans, Ceramic Floor, Garage Door Opener, Generator, Laminate Floor, Water Softener/Rented, Eat-in Kitchen
Heating Forced Air, Natural Gas
Cooling Central Air
Fireplaces Number 1
Fireplaces Type Wood Burning
Fireplace true
Window Features Window Treatments
Appliance Dryer, Washer, Disposal, Dishwasher, Microwave, Oven, Range, Refrigerator
Laundry Main Level
Exterior
Exterior Feature Balcony, Porch(es), Patio, Deck(s)
Parking Features Attached
Garage Spaces 2.0
Utilities Available Storm Sewer Available, Natural Gas Connected, Cable Connected
View Y/N No
Street Surface Unimproved
Garage Yes
Building
Story 1
Sewer Septic System
Water Well
Architectural Style Ranch
Structure Type Vinyl Siding,Brick
New Construction No
Schools
Elementary Schools Saline
Middle Schools Saline
High Schools Saline
School District Saline
Others
Tax ID S-19-09-330-005
Acceptable Financing Cash, FHA, VA Loan
Listing Terms Cash, FHA, VA Loan
Read Less
Want to know what your home might be worth? Contact us for a FREE valuation!

Our team is ready to help you sell your home for the highest possible price ASAP






