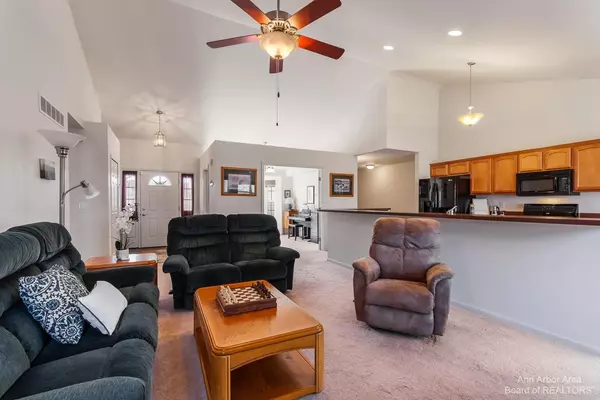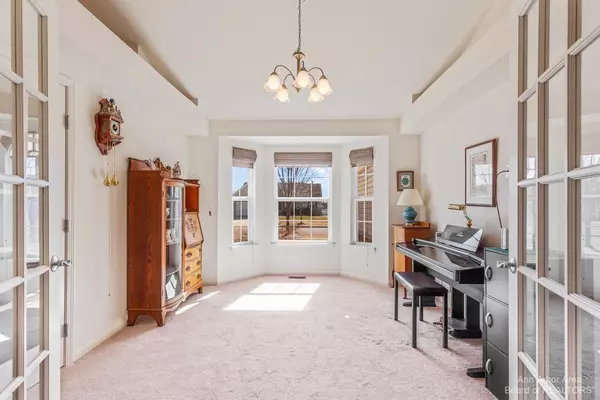$362,500
$330,000
9.8%For more information regarding the value of a property, please contact us for a free consultation.
417 Edward J Street Clinton, MI 49236
4 Beds
2 Baths
1,856 SqFt
Key Details
Sold Price $362,500
Property Type Single Family Home
Sub Type Single Family Residence
Listing Status Sold
Purchase Type For Sale
Square Footage 1,856 sqft
Price per Sqft $195
Municipality Clinton Vllg
Subdivision Harvest Ridge Condo
MLS Listing ID 54929
Sold Date 05/08/23
Style Ranch
Bedrooms 4
Full Baths 2
HOA Fees $18/ann
HOA Y/N true
Originating Board Michigan Regional Information Center (MichRIC)
Year Built 2011
Annual Tax Amount $4,873
Tax Year 2022
Lot Size 10,890 Sqft
Acres 0.25
Property Description
Welcome to your new dream home! This stunning 3 bedroom, 2 bathroom ranch is sure to impress. As you enter, you'll be greeted by a spacious and bright living room, perfect for entertaining guests or relaxing after a long day. The sprawling kitchen has plenty of counter and storage space for all your cooking needs. The adjacent dining area or formal dining room are the perfect spots for family meals or casual get-togethers. The primary bedroom is a true retreat, complete with a walk-in closet and en suite bathroom featuring a spa tub and separate shower. Two additional bedrooms and a flex room offer plenty of space for family or guests and a second full bathroom makes morning routines a breeze. (Basement is plumbed for a 3rd full bathroom) Outside, the backyard is the perfect spot for s summer barbecues or relaxing in the sun. With a private deck or patio, this space is ideal for those who love spending time outdoors. Conveniently located in a quiet neighborhood, time to make this place your home!, Primary Bath summer barbecues or relaxing in the sun. With a private deck or patio, this space is ideal for those who love spending time outdoors. Conveniently located in a quiet neighborhood, time to make this place your home!, Primary Bath
Location
State MI
County Lenawee
Area Ann Arbor/Washtenaw - A
Direction Michigan Ave to Harvest to Edward J
Rooms
Basement Walk Out
Interior
Interior Features Ceiling Fans, Ceramic Floor, Garage Door Opener, Hot Tub Spa, Security System, Water Softener/Owned, Eat-in Kitchen
Heating Natural Gas, None
Cooling Central Air
Fireplace true
Window Features Window Treatments
Appliance Dryer, Washer, Dishwasher, Microwave, Oven, Range, Refrigerator
Laundry Main Level
Exterior
Parking Features Attached
Garage Spaces 2.0
View Y/N No
Garage Yes
Building
Lot Description Site Condo
Story 1
Sewer Public Sewer
Water Public
Architectural Style Ranch
Structure Type Vinyl Siding,Brick
New Construction No
Schools
School District Clinton
Others
Tax ID CL6850008000
Acceptable Financing Cash, Conventional
Listing Terms Cash, Conventional
Read Less
Want to know what your home might be worth? Contact us for a FREE valuation!

Our team is ready to help you sell your home for the highest possible price ASAP






