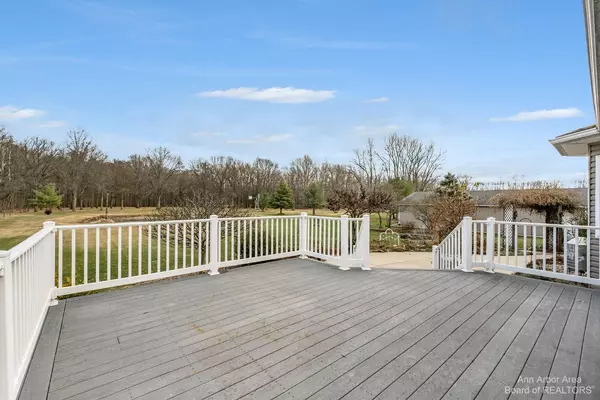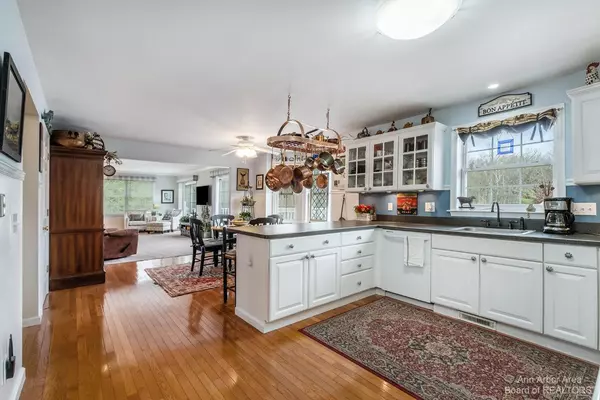$498,000
$498,000
For more information regarding the value of a property, please contact us for a free consultation.
10381 Bunton Willis, MI 48191
3 Beds
3 Baths
2,285 SqFt
Key Details
Sold Price $498,000
Property Type Single Family Home
Sub Type Single Family Residence
Listing Status Sold
Purchase Type For Sale
Square Footage 2,285 sqft
Price per Sqft $217
Municipality Augusta Twp
MLS Listing ID 54742
Sold Date 01/18/23
Bedrooms 3
Full Baths 3
HOA Y/N false
Originating Board Michigan Regional Information Center (MichRIC)
Year Built 2004
Annual Tax Amount $4,336
Tax Year 2022
Lot Size 9.310 Acres
Acres 9.31
Lot Dimensions Irregular
Property Description
A prime rural location within minutes of I-94 and US-23. Both the home & the grounds are beautifully maintained in absolute move in condition. Open and airy floorplan, with first floor master bedroom & bath, formal dining, full basement with egress windows. Built on 9.13 acres with approximately 5 acres of mature hardwoods, pond with windmill aerator and large garden area. 3 car garage plus a 38' x 64' pole barn with power roll up door, electrical service, and high ceiling. Please see feature list. Exclude the kitchen pots, pans and supporting rack hung above the kitchen counter. This home has a Cinch one year warranty plan for the buyer., Primary Bath
Location
State MI
County Washtenaw
Area Ann Arbor/Washtenaw - A
Direction Willis road to Bunton road South to 10381 Bunton
Rooms
Other Rooms Pole Barn
Basement Full
Interior
Interior Features Garage Door Opener, Wood Floor, Eat-in Kitchen
Heating Forced Air, Natural Gas
Cooling Central Air
Fireplace false
Appliance Dishwasher, Microwave, Oven, Range, Refrigerator
Laundry Main Level
Exterior
Exterior Feature Porch(es), Deck(s)
Parking Features Attached
Garage Spaces 3.0
Utilities Available Natural Gas Connected, Cable Connected
Waterfront Description Pond
View Y/N No
Garage Yes
Building
Story 1
Sewer Septic System
Water Public
Structure Type Vinyl Siding
New Construction No
Schools
Elementary Schools Bishop
Middle Schools Lincoln Middle
High Schools Lincoln High
School District Lincoln Consolidated
Others
Tax ID NEW OR UNDER CONSTRUCTION
Acceptable Financing Cash, Conventional
Listing Terms Cash, Conventional
Read Less
Want to know what your home might be worth? Contact us for a FREE valuation!

Our team is ready to help you sell your home for the highest possible price ASAP






