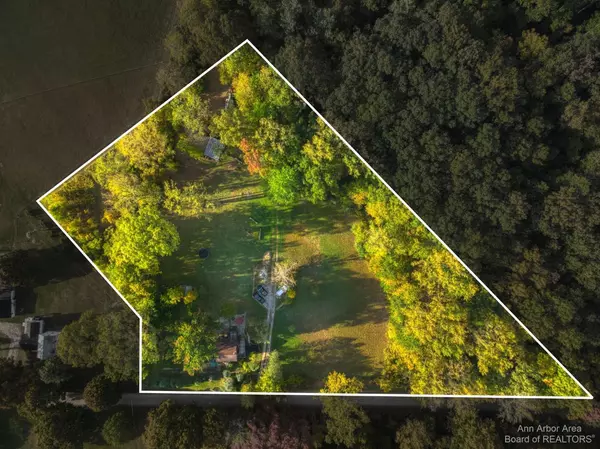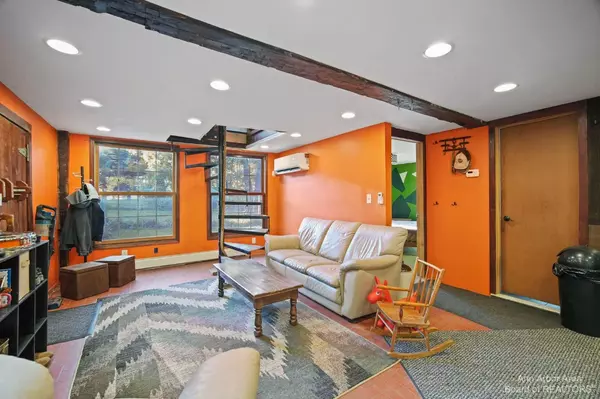$165,000
$175,000
5.7%For more information regarding the value of a property, please contact us for a free consultation.
11595 Bunce Road Milan, MI 48160
2 Beds
1 Bath
1,150 SqFt
Key Details
Sold Price $165,000
Property Type Single Family Home
Sub Type Single Family Residence
Listing Status Sold
Purchase Type For Sale
Square Footage 1,150 sqft
Price per Sqft $143
Municipality London Twp
MLS Listing ID 54657
Sold Date 01/10/23
Style Other
Bedrooms 2
Full Baths 1
HOA Y/N false
Originating Board Michigan Regional Information Center (MichRIC)
Year Built 1899
Annual Tax Amount $1,242
Tax Year 2022
Lot Size 4.000 Acres
Acres 4.0
Lot Dimensions irregular
Property Description
Cute and cozy country getaway. 2 bed, 1 bath older home, with an open concept feel. Spiral staircase to large upper bedroom is a unique feature to the home. Situated on two separate parcels, two tax ID numbers, totaling 4 acres. The property is quiet and secluded. A great spot to run a small business out of the outbuilding (with Township approval of course). New septic in 2017. Newer heat and A/C wall unit keeps home cozy year-round. Baseboard heat, wall heat, and wood stove give you plenty of options for affordable heating. Large deck a bonus, plus gazebo for additional outdoor get togethers. This home is for the nature lover who wants to be outside. Come see it today. Second Parcel legal: LO-350A SEC 19 T5S R7E 2 A COM 399.35 FT S OF A PT IN THE C L OF BUNCE RD WHERE IT INT THE N & S 1/4 LI OF SEC 19 T5S R7E TH S 243.86 FT TH E 357.05 FT TH N 243.86 FT TH W 357.05 FT TO THE P O B. Tax ID # 10-019-003-00 THE N & S 1/4 LI OF SEC 19 T5S R7E TH S 243.86 FT TH E 357.05 FT TH N 243.86 FT TH W 357.05 FT TO THE P O B. Tax ID # 10-019-003-00
Location
State MI
County Monroe
Area Ann Arbor/Washtenaw - A
Direction Plank Rd S, right on Barnes, right on Bunce
Rooms
Other Rooms Other
Basement Crawl Space
Interior
Interior Features Laminate Floor
Heating Hot Water, Natural Gas, Wood
Cooling Window Unit(s), Wall Unit(s)
Fireplaces Number 1
Fireplaces Type Wood Burning
Fireplace true
Window Features Window Treatments
Appliance Washer, Dishwasher, Microwave, Oven, Range, Refrigerator
Laundry Main Level
Exterior
Exterior Feature Fenced Back, Patio, Deck(s)
Utilities Available Natural Gas Connected
View Y/N No
Street Surface Unimproved
Garage No
Building
Story 1
Sewer Septic System
Architectural Style Other
Structure Type Wood Siding
New Construction No
Schools
School District Milan
Others
Tax ID 10-019-004-00
Acceptable Financing Cash, Conventional
Listing Terms Cash, Conventional
Read Less
Want to know what your home might be worth? Contact us for a FREE valuation!

Our team is ready to help you sell your home for the highest possible price ASAP






