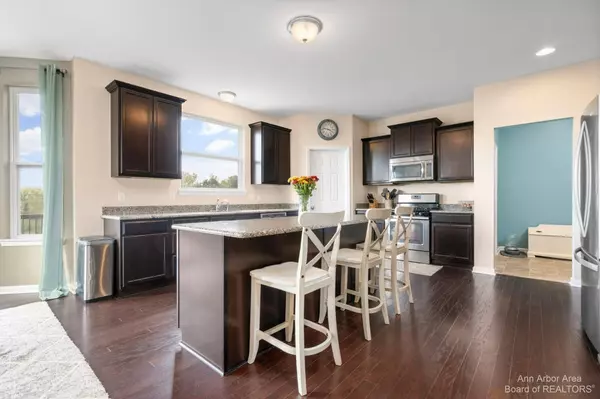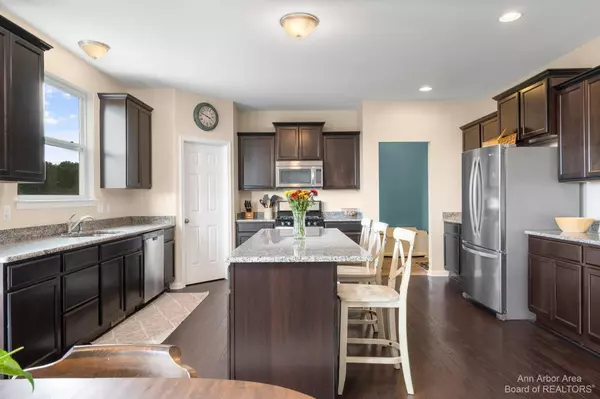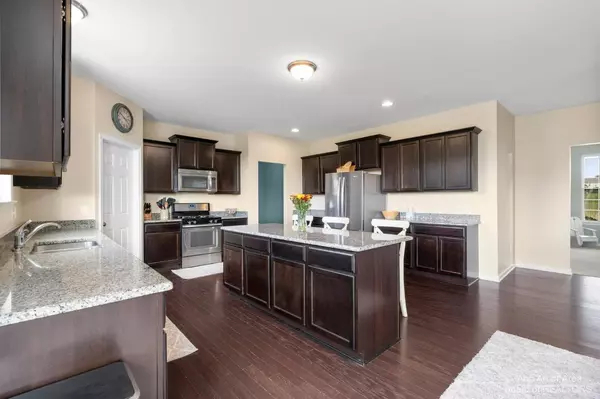$485,000
$485,000
For more information regarding the value of a property, please contact us for a free consultation.
3150 Donna Drive Highland, MI 48357
4 Beds
3 Baths
2,933 SqFt
Key Details
Sold Price $485,000
Property Type Single Family Home
Sub Type Single Family Residence
Listing Status Sold
Purchase Type For Sale
Square Footage 2,933 sqft
Price per Sqft $165
Municipality Highland Twp
Subdivision South Highland Meadow
MLS Listing ID 54680
Sold Date 12/19/22
Style Colonial
Bedrooms 4
Full Baths 2
Half Baths 1
HOA Fees $38/ann
HOA Y/N true
Originating Board Michigan Regional Information Center (MichRIC)
Year Built 2013
Annual Tax Amount $5,350
Tax Year 2022
Lot Size 0.520 Acres
Acres 0.52
Lot Dimensions 100x225x100x225
Property Description
You will love this house! This great 2 Story home has natural sunlight permeating throughout and has a fantastic floorplan, low-maintenance deck, and great landscaping! The first floor has a library/home office with French doors, formal dining room, family room, kitchen nook, powder room, mudroom, and entertainer's kitchen with wood floor, granite counters, stylish lighting, SS appliances, plenty of food preparation space, a big center island, a lot of cabinet space, and a huge pantry! The breakfast nook has sliding doors that open to a low-maintenance deck. Upstairs, there is a loft space, four large bedrooms with generous closets, a common bathroom, a tile floor, a laundry room, and a grand primary suite with two closets, a shower, and a tile floor! The unfinished walkout basement is aw awaiting your finishing touch if you want more recreation space! Conveniently located near shopping, dining, M-59, and US-23., Primary Bath awaiting your finishing touch if you want more recreation space! Conveniently located near shopping, dining, M-59, and US-23., Primary Bath
Location
State MI
County Oakland
Area Ann Arbor/Washtenaw - A
Direction Off Hickory Ridge To Donna
Rooms
Basement Daylight, Walk Out, Full
Interior
Interior Features Ceiling Fans, Ceramic Floor, Garage Door Opener, Water Softener/Owned, Wood Floor, Eat-in Kitchen
Heating Forced Air, Natural Gas, None
Cooling Central Air
Fireplace false
Window Features Window Treatments
Appliance Dryer, Washer, Disposal, Dishwasher, Microwave, Oven, Range, Refrigerator
Laundry Upper Level
Exterior
Exterior Feature Fenced Back, Porch(es), Deck(s)
Parking Features Attached
Garage Spaces 3.0
Utilities Available Natural Gas Available, Natural Gas Connected
View Y/N No
Garage Yes
Building
Story 2
Sewer Septic System
Water Well
Architectural Style Colonial
Structure Type Vinyl Siding,Brick
New Construction No
Schools
Elementary Schools Huron Valley School
Middle Schools Huron Valley School
High Schools Huron Valley School
School District Huron Valley
Others
Tax ID 11-17-300-059
Acceptable Financing Cash, Conventional
Listing Terms Cash, Conventional
Read Less
Want to know what your home might be worth? Contact us for a FREE valuation!

Our team is ready to help you sell your home for the highest possible price ASAP






