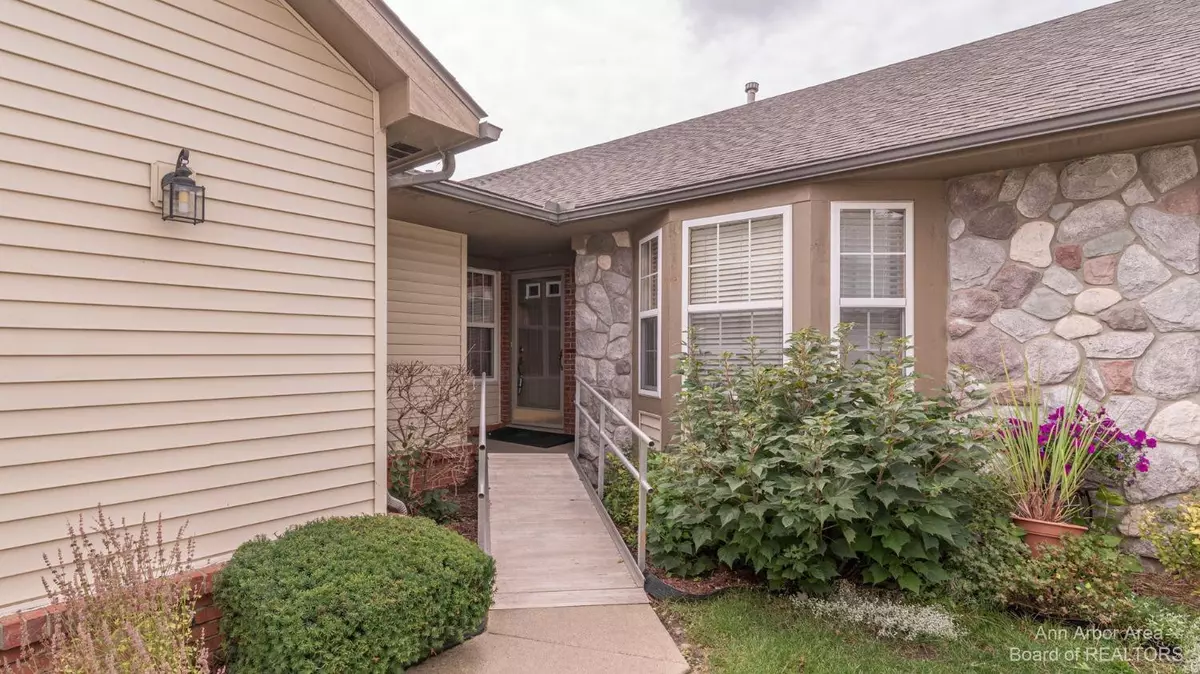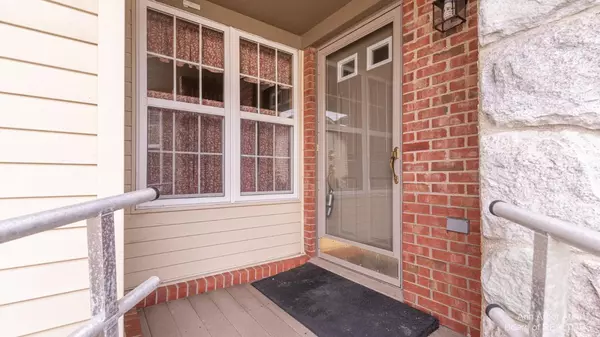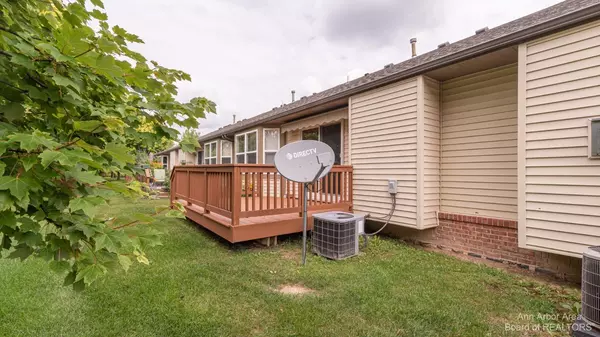$230,000
$224,900
2.3%For more information regarding the value of a property, please contact us for a free consultation.
1823 Wexford Drive Ypsilanti, MI 48198
2 Beds
2 Baths
1,371 SqFt
Key Details
Sold Price $230,000
Property Type Condo
Sub Type Condominium
Listing Status Sold
Purchase Type For Sale
Square Footage 1,371 sqft
Price per Sqft $167
Municipality Superior Twp
Subdivision Bromley Park Condo
MLS Listing ID 54540
Sold Date 10/07/22
Style Ranch
Bedrooms 2
Full Baths 2
HOA Fees $350/mo
HOA Y/N true
Originating Board Michigan Regional Information Center (MichRIC)
Year Built 2004
Annual Tax Amount $2,639
Tax Year 2022
Property Description
You don't want to miss this highly desirable ranch style condo in Bromley Park. First floor living at its best. Large primary suite with two closets, bay window, cathedral ceilings and full bath with walk in shower. Second bedroom with cathedral ceilings, bay window, large closet, adjacent to main full bath. Kitchen has ample counter/cabinet space and is open to the great room/dining area, perfect for entertaining. Private deck with motorized retractable awning. First floor laundry. Large unfinished basement pre-plumbed for a full bath just waiting for your finishing touches. Two car attached garage. Just steps away from the community pool. Removable front porch ramp in place for access. Easy commute to I-94, US-23, & I-275. Close to restaurants and shopping. St. Joseph Mercy Hospital is 10 minutes away, and you can be at the University of Michigan Medical Center in 20 minutes. Schedule your private showing today!, Primary Bath, Rec Room: Space Hospital is 10 minutes away, and you can be at the University of Michigan Medical Center in 20 minutes. Schedule your private showing today!, Primary Bath, Rec Room: Space
Location
State MI
County Washtenaw
Area Ann Arbor/Washtenaw - A
Direction Geddes to Wexford Drive
Rooms
Basement Slab, Full
Interior
Interior Features Ceiling Fans, Garage Door Opener, Security System, Eat-in Kitchen
Heating Forced Air, Natural Gas
Cooling Central Air
Fireplace false
Window Features Window Treatments
Appliance Dryer, Washer, Disposal, Dishwasher, Microwave, Oven, Range, Refrigerator
Laundry Main Level
Exterior
Exterior Feature Porch(es), Deck(s)
Parking Features Attached
Garage Spaces 2.0
Pool Outdoor/Inground
Utilities Available Storm Sewer Available, Natural Gas Connected, Cable Connected
Amenities Available Club House, Pool
View Y/N No
Garage Yes
Building
Lot Description Sidewalk, Site Condo
Story 1
Sewer Public Sewer
Water Public
Architectural Style Ranch
Structure Type Vinyl Siding,Brick
New Construction No
Others
HOA Fee Include Water,Trash,Snow Removal,Sewer,Lawn/Yard Care
Tax ID J-10-35-110-028
Acceptable Financing Cash, Conventional
Listing Terms Cash, Conventional
Read Less
Want to know what your home might be worth? Contact us for a FREE valuation!

Our team is ready to help you sell your home for the highest possible price ASAP






