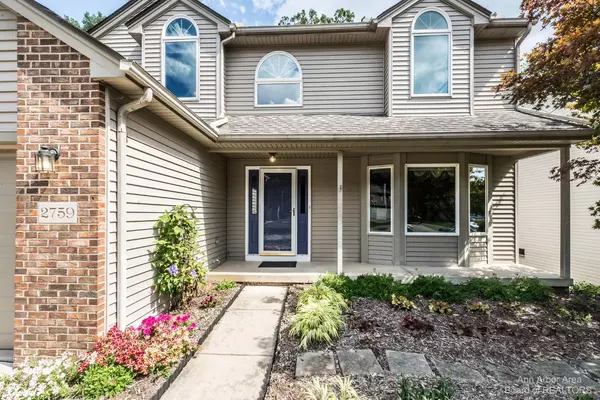$460,000
$455,000
1.1%For more information regarding the value of a property, please contact us for a free consultation.
2759 Hawthorne Way Saline, MI 48176
4 Beds
4 Baths
2,308 SqFt
Key Details
Sold Price $460,000
Property Type Single Family Home
Sub Type Single Family Residence
Listing Status Sold
Purchase Type For Sale
Square Footage 2,308 sqft
Price per Sqft $199
Municipality Saline City
Subdivision Saline Wildwood Condo
MLS Listing ID 54489
Sold Date 09/15/22
Style Colonial
Bedrooms 4
Full Baths 2
Half Baths 2
HOA Fees $18/ann
HOA Y/N true
Originating Board Michigan Regional Information Center (MichRIC)
Year Built 1999
Annual Tax Amount $7,182
Tax Year 2022
Lot Size 0.298 Acres
Acres 0.3
Property Description
Meticulously maintained 4 bed Wildwood colonial w/ great back yard space & entertaining deck that leads to stunning custom elevated screened gazebo. Dream backyard space. Updated kitchen features: quartz counters, stone backsplash, s/s appliances, lg pantry, & bar-counter, (room for 4 stools),in addition to the informal dining area. Family room has vaulted ceiling & cozy wood-burning fp. Sunlight fills the formal L/R through the lg bay window & is open to formal D/R. Top of the line W/D in main floor laundry room. Upstairs you will enjoy the primary suite w/ vaulted ceiling, w/i closet & spa-like bath, 3 generous sized bedrooms, 2 w/ oak window reading nooks & pristine main bath. W/O L/L is fin w/ huge 1/2 bath and plenty of storage., Primary Bath
Location
State MI
County Washtenaw
Area Ann Arbor/Washtenaw - A
Direction Maple to Woodland Drive to Wildwood Trail
Rooms
Other Rooms Shed(s)
Basement Walk Out, Slab, Full
Interior
Interior Features Ceiling Fans, Ceramic Floor, Garage Door Opener, Hot Tub Spa, Water Softener/Owned, Wood Floor, Eat-in Kitchen
Heating Forced Air
Cooling Central Air
Fireplaces Number 1
Fireplaces Type Wood Burning
Fireplace true
Window Features Window Treatments
Appliance Dryer, Washer, Disposal, Dishwasher, Microwave, Oven, Range, Refrigerator
Laundry Main Level
Exterior
Exterior Feature Porch(es), Deck(s)
Parking Features Attached
Garage Spaces 2.0
Utilities Available Storm Sewer, Natural Gas Connected, Cable Connected
Amenities Available Walking Trails, Detached Unit
View Y/N No
Garage Yes
Building
Lot Description Sidewalk, Site Condo
Story 2
Sewer Public Sewer
Water Public
Architectural Style Colonial
Structure Type Brick,Vinyl Siding
New Construction No
Schools
School District Saline
Others
Tax ID 18-13-25-410-137
Acceptable Financing Cash, FHA, VA Loan, MSHDA, Conventional
Listing Terms Cash, FHA, VA Loan, MSHDA, Conventional
Read Less
Want to know what your home might be worth? Contact us for a FREE valuation!

Our team is ready to help you sell your home for the highest possible price ASAP






