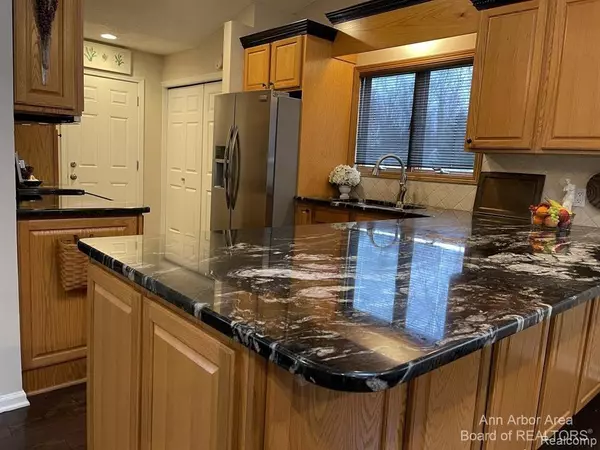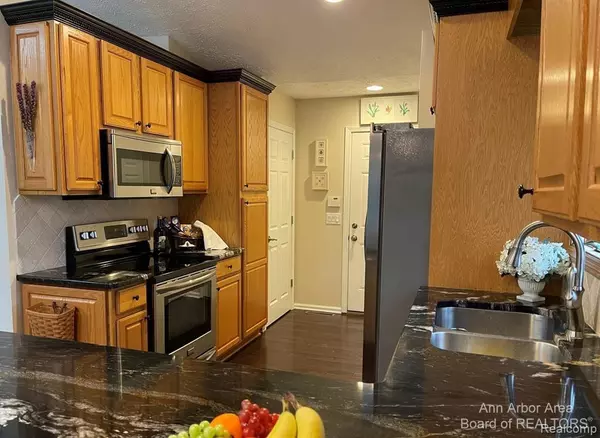$353,000
$332,500
6.2%For more information regarding the value of a property, please contact us for a free consultation.
304 Williamsburg Road Lansing, MI 48917
5 Beds
3 Baths
1,527 SqFt
Key Details
Sold Price $353,000
Property Type Single Family Home
Sub Type Single Family Residence
Listing Status Sold
Purchase Type For Sale
Square Footage 1,527 sqft
Price per Sqft $231
MLS Listing ID 54091
Sold Date 06/17/22
Style Ranch
Bedrooms 5
Full Baths 3
HOA Y/N false
Originating Board Michigan Regional Information Center (MichRIC)
Year Built 1986
Annual Tax Amount $4,195
Tax Year 2022
Lot Size 0.337 Acres
Acres 0.34
Lot Dimensions 105 x 140
Property Description
Move right in and create your own midsummer nights' dreams in this exceptional Gettysburg Farm ranch with 5 bedrooms, 3 full baths, and a total of 2827 sq ft of recently updated living space. Abundant natural light, gorgeous granite counters, stylish glass pendants, rich wood floors, a stacked stone fireplace and a vaulted ceiling full of recessed lighting all work together to make a very inviting main living area. Step thru the double French patio doors to the spacious two-level deck with built-in seating - your private venue for summer grilling, dining and entertaining to the sounds of the waterfall and the woods. Three bedrooms, two full baths (a primary bath with a new shower, a hallway bath with a tub) numerous closets, and laundry off the kitchen round out the main level. The full finished basement encompasses two egressed bedrooms, large closets, a full bath with shower, kitchenette, and a spacious dining/living area - perfect for guest/in-law quarters. See the attached list of sellers' upgrades, including new furnace, sump pumps, skylights, and much more. Basement dry system provides peace of mind. Don't miss this terrific home!, Primary Bath, Rec Room: Finished finished basement encompasses two egressed bedrooms, large closets, a full bath with shower, kitchenette, and a spacious dining/living area - perfect for guest/in-law quarters. See the attached list of sellers' upgrades, including new furnace, sump pumps, skylights, and much more. Basement dry system provides peace of mind. Don't miss this terrific home!, Primary Bath, Rec Room: Finished
Location
State MI
County Eaton
Area Ann Arbor/Washtenaw - A
Direction W Michigan Ave (between Creyts & Canal) to Williamsburg
Rooms
Other Rooms Shed(s)
Basement Full
Interior
Interior Features Ceiling Fans, Ceramic Floor, Guest Quarters, Wood Floor, Eat-in Kitchen
Heating Forced Air, Natural Gas
Cooling Central Air
Fireplaces Number 1
Fireplace true
Window Features Skylight(s),Window Treatments
Appliance Dryer, Washer, Disposal, Dishwasher, Microwave, Oven, Range, Refrigerator
Laundry Main Level
Exterior
Exterior Feature Porch(es), Deck(s)
Parking Features Attached
Garage Spaces 2.0
Utilities Available Natural Gas Connected, Cable Connected
View Y/N No
Garage Yes
Building
Lot Description Sidewalk
Story 1
Sewer Public Sewer
Water Public
Architectural Style Ranch
Structure Type Vinyl Siding
New Construction No
Schools
School District Grand Ledge
Others
Tax ID 04004950080000
Acceptable Financing Cash, FHA, VA Loan, Conventional
Listing Terms Cash, FHA, VA Loan, Conventional
Read Less
Want to know what your home might be worth? Contact us for a FREE valuation!

Our team is ready to help you sell your home for the highest possible price ASAP






