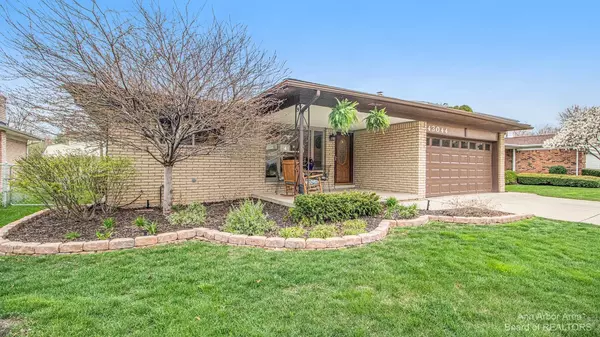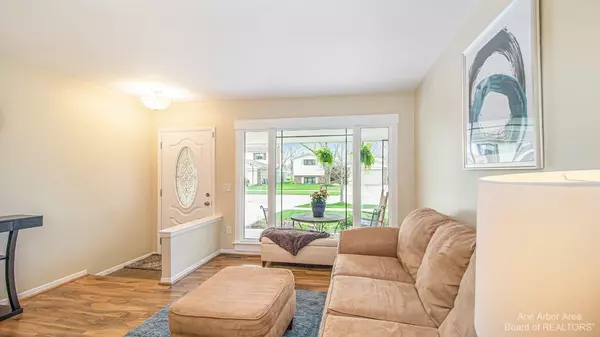$370,000
$340,000
8.8%For more information regarding the value of a property, please contact us for a free consultation.
43044 Devon Lane Canton, MI 48187
3 Beds
2 Baths
1,599 SqFt
Key Details
Sold Price $370,000
Property Type Single Family Home
Sub Type Single Family Residence
Listing Status Sold
Purchase Type For Sale
Square Footage 1,599 sqft
Price per Sqft $231
Municipality Canton Twp
Subdivision Willow Creek Sub
MLS Listing ID 54072
Sold Date 06/14/22
Style Ranch
Bedrooms 3
Full Baths 2
HOA Fees $6/ann
HOA Y/N true
Originating Board Michigan Regional Information Center (MichRIC)
Year Built 1973
Annual Tax Amount $4,617
Tax Year 2022
Lot Size 7,841 Sqft
Acres 0.18
Lot Dimensions 60 X 133
Property Description
Offers due Tuesday, May 10th at 10am. Turn key ranch in the desirable neighborhood of Willow Creek. This spacious, updated home has a welcoming front porch perfect for people watching and sipping morning coffee. Inside you find a formal living room or dining space that leads into the open concept eating area, remodeled kitchen with granite counters, stainless appliances, gas stove, and bar open to the large family room with wood burning fireplace, vaulted ceilings, skylight, and sliding door to the huge deck. The deck looks out over a fenced yard and creates privacy and great outdoor entertaining space. The entry level also features 2 beautifully remodeled bathrooms (2022), a laundry room that connects to the 2 car attached garage, and 3 ample bedrooms. The finished basement provides a mul multi-purpose space for anything you can imagine; Movie theater, bar and billiards area, playroom, etc. There is also a big storage and workshop area. Updates include new carpet and added overhead lighting in bedrooms, new light fixtures throughout, 2 brand new bathrooms, furnace and A/C(2019), full interior paint, exterior paint(2021), chimney's rebuilt, new landscaping. Seller would like possession through Aug. 8th., Rec Room: Finished
Location
State MI
County Wayne
Area Ann Arbor/Washtenaw - A
Direction Morton Taylor to Hanford to Wedgewood to Devon
Interior
Interior Features Ceiling Fans, Ceramic Floor, Garage Door Opener, Laminate Floor, Security System, Eat-in Kitchen
Heating Forced Air, Natural Gas, None
Cooling Central Air
Fireplaces Number 1
Fireplaces Type Wood Burning
Fireplace true
Window Features Skylight(s)
Appliance Dryer, Washer, Disposal, Dishwasher, Freezer, Microwave, Oven, Range, Refrigerator
Laundry Main Level
Exterior
Exterior Feature Fenced Back, Porch(es), Deck(s)
Parking Features Attached
Garage Spaces 2.0
Utilities Available Storm Sewer Available, Natural Gas Connected, Cable Connected
View Y/N No
Garage Yes
Building
Lot Description Sidewalk
Story 1
Sewer Public Sewer
Water Public
Architectural Style Ranch
Structure Type Wood Siding,Brick
New Construction No
Others
Tax ID 7104204024300
Acceptable Financing Cash, FHA, VA Loan, Conventional
Listing Terms Cash, FHA, VA Loan, Conventional
Read Less
Want to know what your home might be worth? Contact us for a FREE valuation!

Our team is ready to help you sell your home for the highest possible price ASAP






