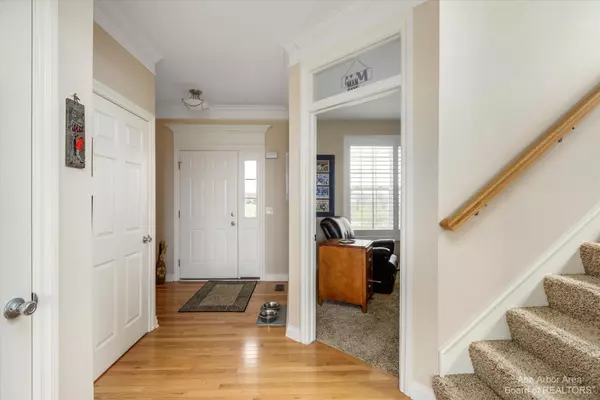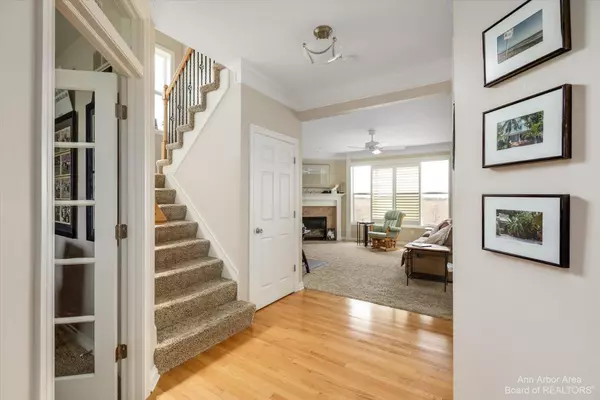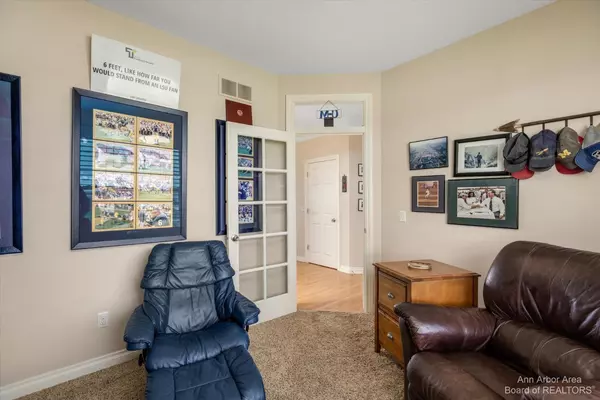$405,000
$390,000
3.8%For more information regarding the value of a property, please contact us for a free consultation.
11241 Sand Hill Drive Grass Lake, MI 49240
4 Beds
3 Baths
2,236 SqFt
Key Details
Sold Price $405,000
Property Type Single Family Home
Sub Type Single Family Residence
Listing Status Sold
Purchase Type For Sale
Square Footage 2,236 sqft
Price per Sqft $181
Municipality Grass Lake Twp
Subdivision Sandhill Estates
MLS Listing ID 54011
Sold Date 06/02/22
Style Colonial
Bedrooms 4
Full Baths 2
Half Baths 1
HOA Y/N false
Originating Board Michigan Regional Information Center (MichRIC)
Year Built 2014
Annual Tax Amount $4,190
Tax Year 2021
Lot Size 0.740 Acres
Acres 0.74
Lot Dimensions 116 x 290 x 115 x 274
Property Description
OFFER DEADLINE 5/2/22 AT 12PM. This Grass Lake Colonial has it all! Offering 4 bedrooms and 2.5 baths, this home was originally built for a family member of the builder and it's packed w/extra features like hardwood floors, beautiful trim & wide crown moulding. Entertain in the well-appointed chef's kitchen complete w/stainless appliances, granite tops, cherry cabinets, center island & large pantry or step outside to the NEW maintenance free composite deck to take in the country vista! The work from home professional will love the den/home office. The great room offers a cozy corner fireplace. You'll find 4 spacious bedrooms upstairs including the primary suite w/lux private bath. Laundry is conveniently located on the 2nd floor. Stylish & functional plantation shutters on almost every wi window! The walkout lower level is plumbed for an additional bath & waiting for your finishing touches. Located in Grass Lake Schools w/bus stop at the end of the driveway and easy access to I-94. Schedule your showing today!, Primary Bath, Rec Room: Space window! The walkout lower level is plumbed for an additional bath & waiting for your finishing touches. Located in Grass Lake Schools w/bus stop at the end of the driveway and easy access to I-94. Schedule your showing today!, Primary Bath, Rec Room: Space
Location
State MI
County Jackson
Area Ann Arbor/Washtenaw - A
Direction OFF MOUNT HOPE ROAD SOUTH OF BOHNE ROAD
Rooms
Basement Walk Out
Interior
Interior Features Ceiling Fans, Ceramic Floor, Garage Door Opener, Water Softener/Owned, Wood Floor, Eat-in Kitchen
Heating Forced Air, Natural Gas
Cooling Central Air
Fireplaces Number 1
Fireplaces Type Gas Log
Fireplace true
Window Features Window Treatments
Appliance Dryer, Washer, Disposal, Dishwasher, Microwave, Oven, Range, Refrigerator
Laundry Upper Level
Exterior
Exterior Feature Porch(es), Deck(s)
Parking Features Attached
Garage Spaces 2.0
Utilities Available Natural Gas Connected, Cable Connected
View Y/N No
Garage Yes
Building
Story 2
Sewer Public Sewer
Water Well
Architectural Style Colonial
Structure Type Vinyl Siding,Brick
New Construction No
Schools
School District Grass Lake
Others
Tax ID 000102817703900
Acceptable Financing Cash, FHA, VA Loan, Conventional
Listing Terms Cash, FHA, VA Loan, Conventional
Read Less
Want to know what your home might be worth? Contact us for a FREE valuation!

Our team is ready to help you sell your home for the highest possible price ASAP






