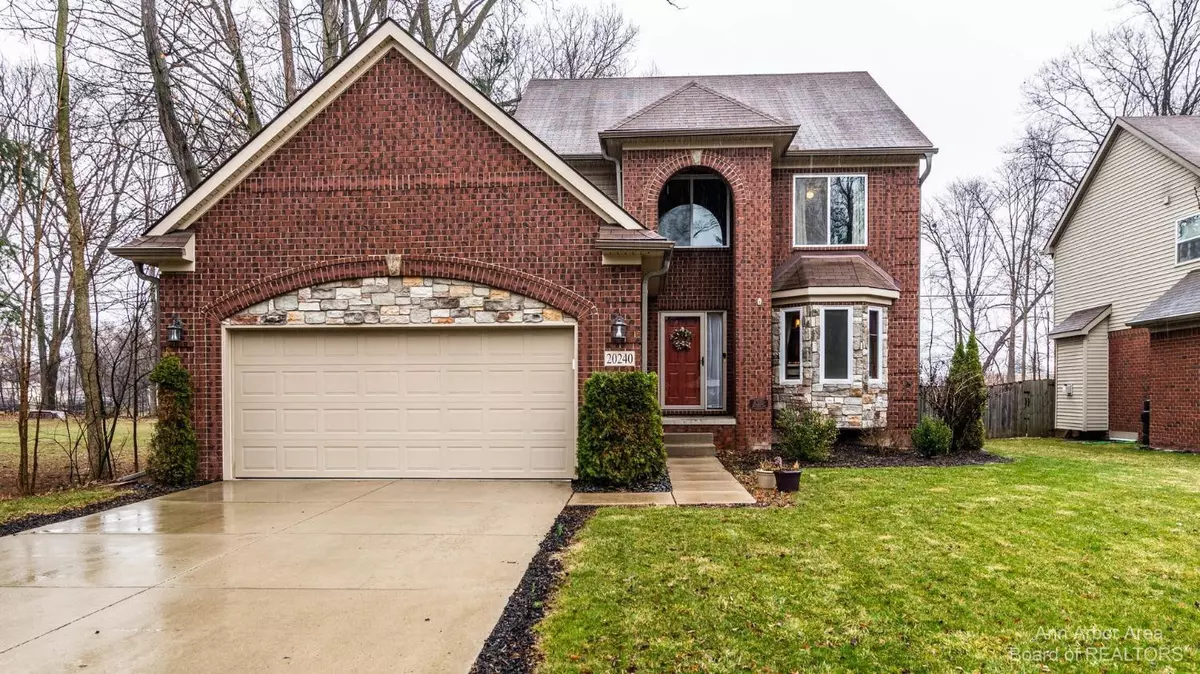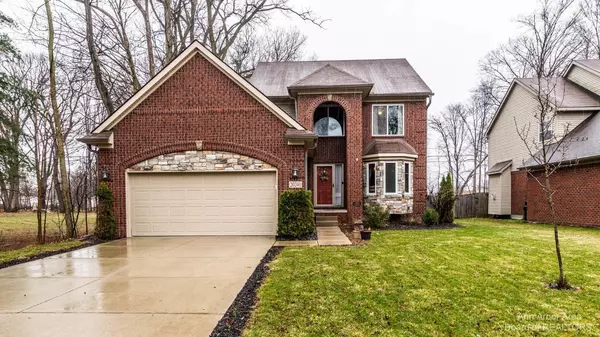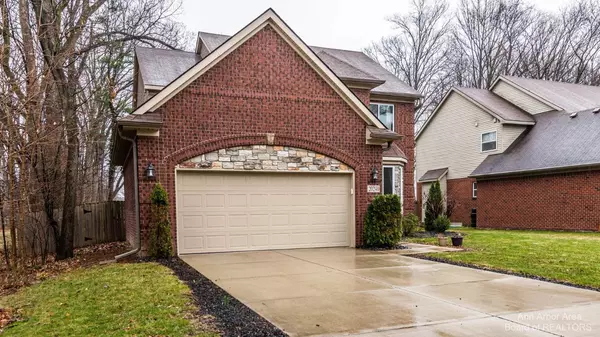$420,000
$369,900
13.5%For more information regarding the value of a property, please contact us for a free consultation.
20240 Melvin Street Livonia, MI 48152
4 Beds
3 Baths
2,150 SqFt
Key Details
Sold Price $420,000
Property Type Single Family Home
Sub Type Single Family Residence
Listing Status Sold
Purchase Type For Sale
Square Footage 2,150 sqft
Price per Sqft $195
Municipality Livonia City
Subdivision Elmwood Farms Sub
MLS Listing ID 53955
Sold Date 05/10/22
Style Colonial
Bedrooms 4
Full Baths 2
Half Baths 1
HOA Y/N false
Originating Board Michigan Regional Information Center (MichRIC)
Year Built 2011
Annual Tax Amount $5,712
Tax Year 2021
Lot Size 0.375 Acres
Acres 0.38
Property Description
Stunning newer built home that has it all. Don't miss out on this beautiful 4 bedroom home. With an open floor plan, this home has a stunning kitchen with granite countertops, large island and stainless appliances. The kitchen opens right up to the spacious living room with newer carpet and fireplace. First floor also has formal dining room, laundry/mud room and half bath with granite countertops. The upstairs has 4 bedrooms including a primary suite with bathroom w/ granite countertops and double sink, plus a large walk in closet. The finished basement adds all the extra space needed for that perfect man cave or play area for the family. The backyard has everything needed for that summer BBQ. With a trek deck and fenced in backyard, this is one house you do not want to miss. Multi Multiple Offers- Highest and Best Sunday 4/10 at 7pm, Primary Bath, Rec Room: Finished Multiple Offers- Highest and Best Sunday 4/10 at 7pm, Primary Bath, Rec Room: Finished
Location
State MI
County Wayne
Area Ann Arbor/Washtenaw - A
Direction 8mile to melvin
Interior
Interior Features Ceramic Floor, Wood Floor, Eat-in Kitchen
Heating Forced Air, Natural Gas
Cooling Central Air
Fireplaces Number 1
Fireplace true
Window Features Window Treatments
Appliance Dryer, Washer, Disposal, Dishwasher, Microwave, Oven, Range, Refrigerator
Laundry Main Level
Exterior
Exterior Feature Deck(s)
Parking Features Attached
Garage Spaces 2.0
Utilities Available Natural Gas Available
View Y/N No
Garage Yes
Building
Story 2
Sewer Public Sewer
Water Public
Architectural Style Colonial
Structure Type Vinyl Siding,Brick
New Construction No
Schools
School District Clarenceville
Others
Tax ID 46005020015006
Acceptable Financing Cash, Conventional
Listing Terms Cash, Conventional
Read Less
Want to know what your home might be worth? Contact us for a FREE valuation!

Our team is ready to help you sell your home for the highest possible price ASAP






