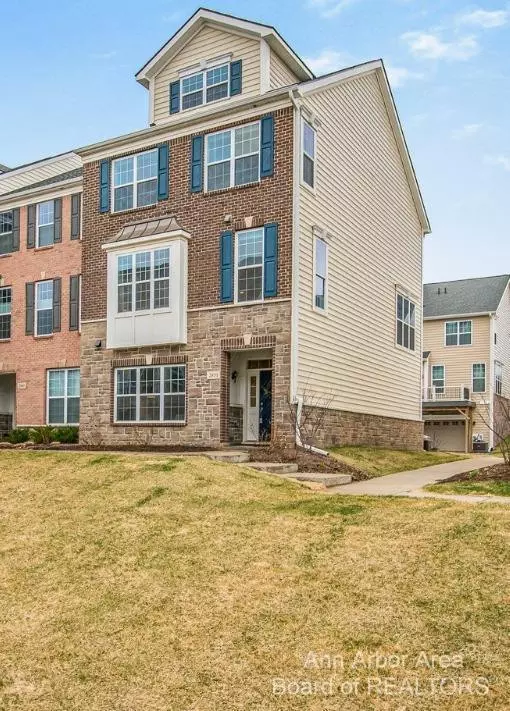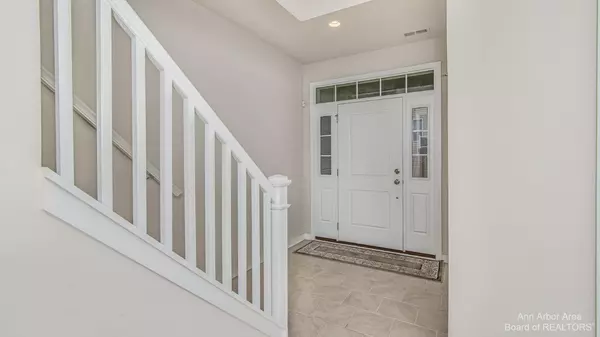$615,000
$590,000
4.2%For more information regarding the value of a property, please contact us for a free consultation.
2851 Hardwick Road Ann Arbor, MI 48105
3 Beds
3 Baths
2,668 SqFt
Key Details
Sold Price $615,000
Property Type Condo
Sub Type Condominium
Listing Status Sold
Purchase Type For Sale
Square Footage 2,668 sqft
Price per Sqft $230
Municipality Ann Arbor
Subdivision North Oaks Condo
MLS Listing ID 53974
Sold Date 05/17/22
Style Contemporary
Bedrooms 3
Full Baths 2
Half Baths 1
HOA Fees $375/mo
HOA Y/N true
Originating Board Michigan Regional Information Center (MichRIC)
Year Built 2019
Annual Tax Amount $11,486
Tax Year 2021
Lot Size 1,015 Sqft
Acres 0.02
Property Description
Check out the virtual tour! Impossible to describe everything! Live in one of the most desirable townhome communities in Ann Arbor, with a state of the art clubhouse and two swimming pools. This end-unit Bethesda Lexington floor plan has four levels of finished living space and 2,668 square feet above ground, flooded with natural light. The ground level has a finished flex/bed plumbed for a full bathroom. Upgraded flooring and quartz countertops throughout. The kitchen with a massive island is a cook's dream. Very flexible open living space on the same level is great for entertaining. The bedroom level is where the owner's suite (LUXURY BATH), two additional bedrooms, full bath and laundry are located. The top level is a finished loft/office/rec area with a rare rooftop terrace. Convenient Conveniently located in NE Ann Arbor close to UM Medical and North Campus, VA Hospital, Domino's Farms, retail and grocery shopping, bus routes, bike/walking paths and much more!, Primary Bath, Rec Room: Finished Conveniently located in NE Ann Arbor close to UM Medical and North Campus, VA Hospital, Domino's Farms, retail and grocery shopping, bus routes, bike/walking paths and much more!, Primary Bath, Rec Room: Finished
Location
State MI
County Washtenaw
Area Ann Arbor/Washtenaw - A
Direction GPS
Rooms
Basement Slab
Interior
Interior Features Ceramic Floor, Garage Door Opener, Wood Floor
Heating Forced Air, Natural Gas
Cooling Central Air
Fireplace false
Window Features Window Treatments
Appliance Dryer, Washer, Disposal, Dishwasher, Microwave, Oven, Range, Refrigerator
Laundry Upper Level
Exterior
Exterior Feature Balcony
Parking Features Attached
Garage Spaces 2.0
Pool Outdoor/Inground
Utilities Available Storm Sewer Available, Natural Gas Connected, Cable Connected
Amenities Available Walking Trails, Club House, Fitness Center, Meeting Room, Playground, Pool
View Y/N No
Garage Yes
Building
Lot Description Sidewalk
Story 3
Sewer Public Sewer
Water Public
Architectural Style Contemporary
Structure Type Vinyl Siding,Brick
New Construction No
Schools
Elementary Schools Logan
Middle Schools Clague
High Schools Skyline
School District Ann Arbor
Others
HOA Fee Include Water,Trash,Snow Removal,Sewer,Lawn/Yard Care
Tax ID 09-09-15-104-228
Acceptable Financing Cash, Conventional
Listing Terms Cash, Conventional
Read Less
Want to know what your home might be worth? Contact us for a FREE valuation!

Our team is ready to help you sell your home for the highest possible price ASAP







