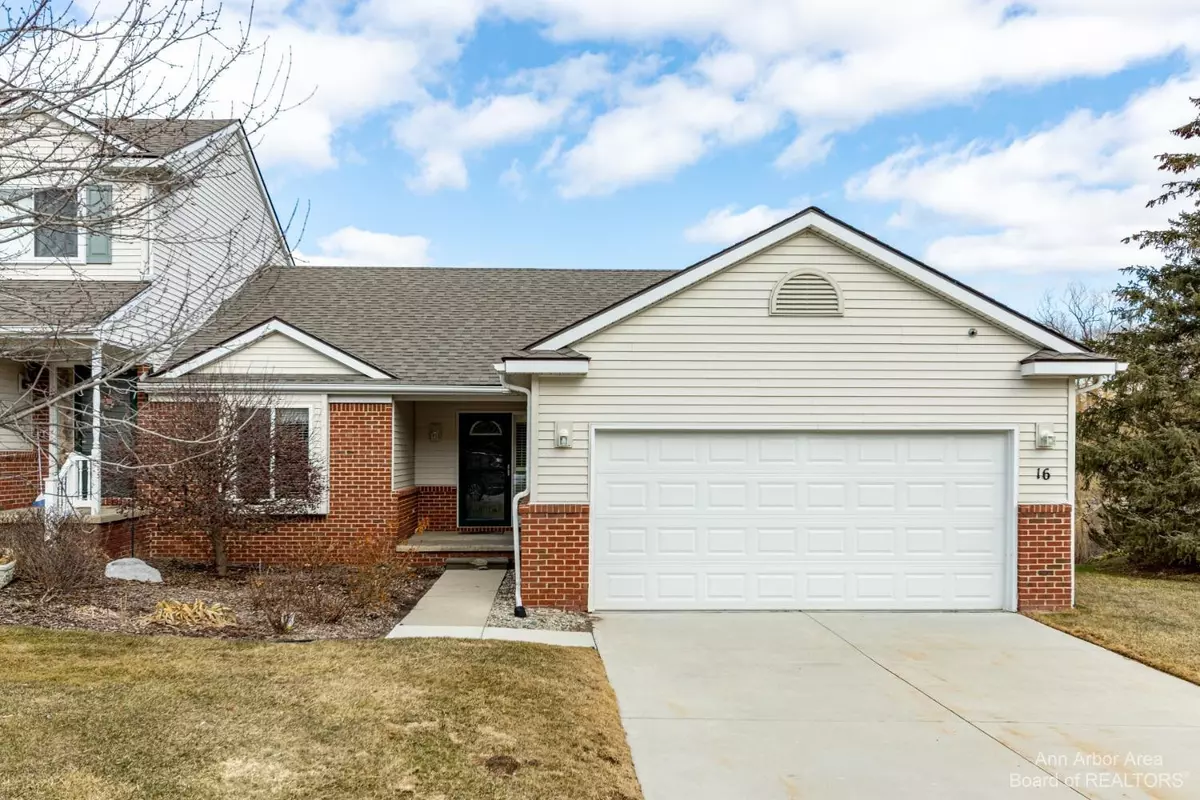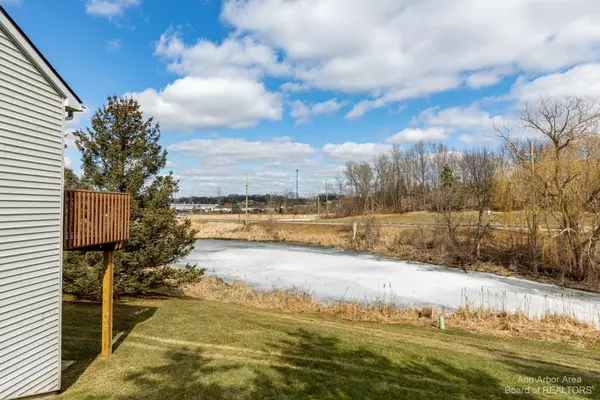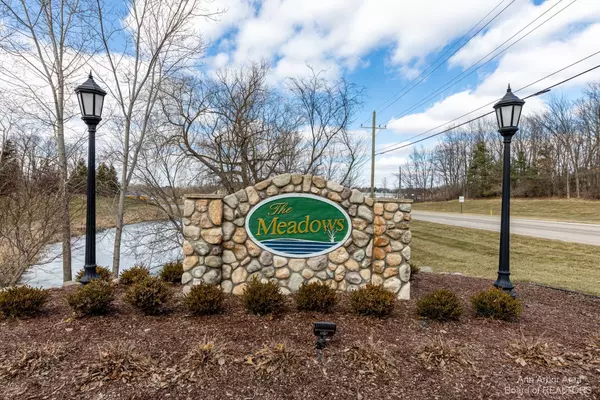$285,000
$269,000
5.9%For more information regarding the value of a property, please contact us for a free consultation.
16 Sedum Howell, MI 48843
3 Beds
3 Baths
1,212 SqFt
Key Details
Sold Price $285,000
Property Type Condo
Sub Type Condominium
Listing Status Sold
Purchase Type For Sale
Square Footage 1,212 sqft
Price per Sqft $235
Municipality Marion Twp
Subdivision The Meadows Condo
MLS Listing ID 53843
Sold Date 04/01/22
Style Ranch
Bedrooms 3
Full Baths 3
HOA Fees $275/mo
HOA Y/N true
Originating Board Michigan Regional Information Center (MichRIC)
Year Built 2002
Annual Tax Amount $5,216
Tax Year 2022
Lot Size 1,751 Sqft
Acres 0.04
Property Description
Welcome to this impeccably clean and maintained 3 bedroom, 3 bath end unit ranch-style condo with a pond view! The new hardwood floors are simply beautiful and gleam in the abundance of natural light. The kitchen is bright with solid surface counters and stainless steel appliances. This great floor plan includes a laundry/mudroom just inside the HEATED garage which makes for a great utility entry. A gas fireplace adds warmth and ambience to the generous-sized living room. The first floor has the en suite and an extra bedroom with the main bath in between. The third bedroom and bathroom are in the full, finished, walk-out basement. A wet bar rounds out that space. A new roof and driveway were recently installed by the association and the seller just repainted the interior., Primar Primary Bath, Rec Room: Finished Primary Bath, Rec Room: Finished
Location
State MI
County Livingston
Area Ann Arbor/Washtenaw - A
Direction D19 TO SEDUM LN TO FIRST UNIT ON THE RIGHT.
Rooms
Basement Walk Out, Full
Interior
Interior Features Garage Door Opener, Eat-in Kitchen
Heating Forced Air, Natural Gas
Cooling Central Air
Fireplaces Number 1
Fireplaces Type Gas Log
Fireplace true
Appliance Dryer, Washer, Disposal, Dishwasher, Microwave, Oven, Range, Refrigerator
Laundry Main Level
Exterior
Exterior Feature Porch(es), Patio, Deck(s)
Parking Features Attached
Garage Spaces 2.0
Utilities Available Cable Connected
View Y/N No
Garage Yes
Building
Lot Description Sidewalk
Story 1
Sewer Public Sewer
Water Public
Architectural Style Ranch
Structure Type Vinyl Siding,Brick
New Construction No
Schools
School District Howell
Others
HOA Fee Include Trash,Snow Removal,Lawn/Yard Care
Tax ID 1002402001
Acceptable Financing Cash, FHA, VA Loan, Conventional
Listing Terms Cash, FHA, VA Loan, Conventional
Read Less
Want to know what your home might be worth? Contact us for a FREE valuation!

Our team is ready to help you sell your home for the highest possible price ASAP






