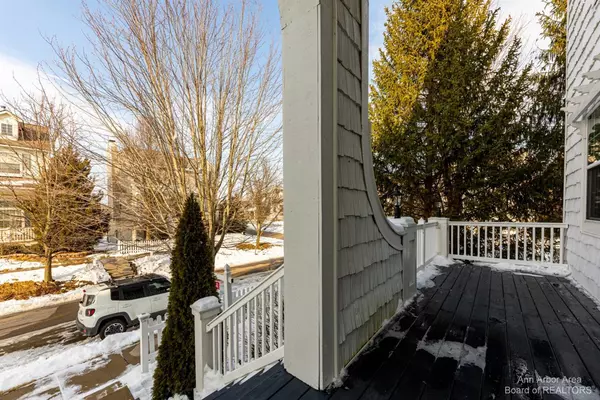$299,000
$279,900
6.8%For more information regarding the value of a property, please contact us for a free consultation.
790 Jefferson Lane Milan, MI 48160
3 Beds
4 Baths
2,166 SqFt
Key Details
Sold Price $299,000
Property Type Single Family Home
Sub Type Single Family Residence
Listing Status Sold
Purchase Type For Sale
Square Footage 2,166 sqft
Price per Sqft $138
Municipality Milan
Subdivision Uptown Village Condo
MLS Listing ID 53724
Sold Date 03/16/22
Style Other
Bedrooms 3
Full Baths 2
Half Baths 2
HOA Fees $85/mo
HOA Y/N true
Originating Board Michigan Regional Information Center (MichRIC)
Year Built 2004
Annual Tax Amount $5,534
Tax Year 2021
Lot Size 6,382 Sqft
Acres 0.15
Property Description
Charming Uptown Village home in Milan is ready for it's new owners. This 3 bedroom, 4 bath San Francisco inspired floor plan features over 2500sqft of finished living space and desirable corner lot. Upon entry you are welcomed by a soaring two story foyer with natural lighting that pours through the freshly painted main level. The living room features a gas fireplace for gatherings and flows into the kitchen which includes large island for prep, eat-in area, granite counters, tiled backsplash, beautiful hardwoods, and SS appliances. French doors open up to a flex space for formal dining, office, or play room which gives way to your second story deck with plenty of space for entertaining this summer. The second level has 3 nice size bedrooms with an over sized primary suite that includes a attached full bath, and walk-in closet. The bonus space in the finished basement allows for potential of office, workout space or even 4th bedroom with egress already installed. Easy access into home from the attached 2.5 car garage and plenty of extra storage. The home has been freshly painted and a new roof was installed in 2021. This community provides a lifestyle that includes access to a pool, walking trails, water feature, and playground., Primary Bath, Rec Room: Space, Rec Room: Finished
Location
State MI
County Washtenaw
Area Ann Arbor/Washtenaw - A
Direction GPS
Rooms
Other Rooms Shed(s)
Basement Daylight, Slab
Interior
Interior Features Ceiling Fans, Ceramic Floor, Wood Floor, Eat-in Kitchen
Heating Forced Air, Natural Gas
Cooling Central Air
Fireplaces Type Gas Log
Fireplace true
Window Features Window Treatments
Appliance Dryer, Washer, Dishwasher, Microwave, Oven, Range, Refrigerator
Laundry Main Level
Exterior
Exterior Feature Porch(es), Patio, Deck(s)
Parking Features Attached
Utilities Available Cable Connected
Amenities Available Walking Trails, Playground, Pool
View Y/N No
Garage Yes
Building
Lot Description Sidewalk
Story 2
Sewer Public Sewer
Water Public
Architectural Style Other
Structure Type Other
New Construction No
Schools
School District Milan
Others
HOA Fee Include Lawn/Yard Care
Tax ID 191926405022
Acceptable Financing Cash, FHA, Conventional
Listing Terms Cash, FHA, Conventional
Read Less
Want to know what your home might be worth? Contact us for a FREE valuation!

Our team is ready to help you sell your home for the highest possible price ASAP






