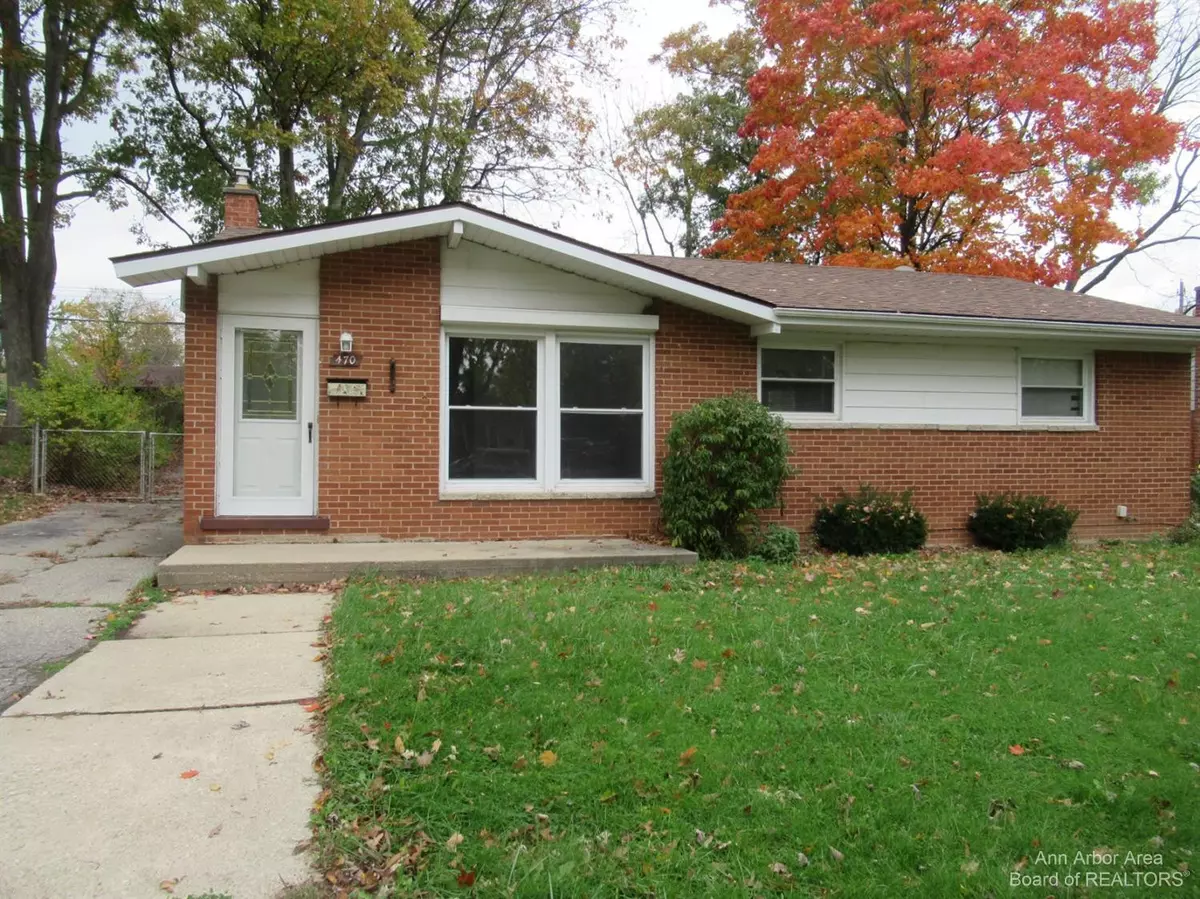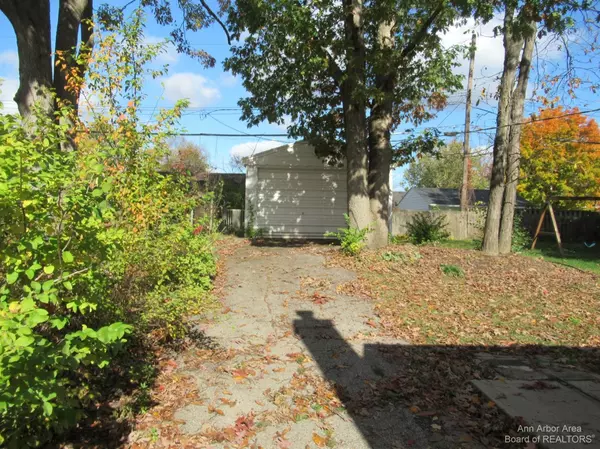$202,000
$199,900
1.1%For more information regarding the value of a property, please contact us for a free consultation.
470 Hollywood Drive Saline, MI 48176
3 Beds
2 Baths
984 SqFt
Key Details
Sold Price $202,000
Property Type Single Family Home
Sub Type Single Family Residence
Listing Status Sold
Purchase Type For Sale
Square Footage 984 sqft
Price per Sqft $205
Municipality Saline City
Subdivision Saline Heights Add
MLS Listing ID 53622
Sold Date 01/04/22
Style Ranch
Bedrooms 3
Full Baths 2
HOA Y/N false
Originating Board Michigan Regional Information Center (MichRIC)
Year Built 1961
Annual Tax Amount $6,138
Tax Year 2020
Lot Size 7,405 Sqft
Acres 0.17
Lot Dimensions 60x120
Property Description
IT'S HOLLYWOOD IN SALINE! CUTE AND CLEAN 3 BEDROOM BRICK RANCH ALL SPRUCED UP AND READY FOR NEW OWNER!!! GREAT STARTER OR SCALING DOWN HOME ! NEW FLOORING IN HOME;SOME ROOMS RECENTLY PAINTED - NICE RANCH FLOOR PLAN W/ OPEN KITCHEN W/ STAINLESS STEEL APPLIANCES TO STAY - COPPER PLUMBING THROUGHOUT. 2 FULL BATHS - ONE ON MAIN - UNIQUE BATH IN BASEMENT - PARTIALLY FINISHED BASEMENT FOR KIDS PLAY ROOM OR OFFICE IN TODAY'S WORK FROM HOME! NEWER MAYTAG WASHER & DRYER. NICE FENCED IN YARD W/ GARAGE-CENTRAL AIR - UPDATED ELECTRICAL BOX - WALK TO DOWNTOWN-PARKS AND SCHOOLS - CHARMING AREA AND READY FOR NEW OWNER!COME ON DOWN - BE IN FOR HOLIDAY!
Location
State MI
County Washtenaw
Area Ann Arbor/Washtenaw - A
Direction From Ann Arbor St - go West on Bennett, South on Mills, then East on Hollywood to home
Rooms
Basement Full
Interior
Interior Features Ceiling Fans, Ceramic Floor, Wood Floor
Heating Forced Air, Natural Gas
Cooling Central Air
Fireplace false
Window Features Window Treatments
Appliance Dryer, Washer, Dishwasher, Microwave, Oven, Range, Refrigerator
Laundry Lower Level
Exterior
Exterior Feature Fenced Back
Garage Spaces 1.0
Utilities Available Storm Sewer Available, Natural Gas Connected, Cable Connected
View Y/N No
Garage Yes
Building
Lot Description Sidewalk
Story 1
Sewer Public Sewer
Water Public
Architectural Style Ranch
Structure Type Brick
New Construction No
Schools
School District Saline
Others
Tax ID 18-18-01-205-006
Acceptable Financing Cash, FHA, Conventional
Listing Terms Cash, FHA, Conventional
Read Less
Want to know what your home might be worth? Contact us for a FREE valuation!

Our team is ready to help you sell your home for the highest possible price ASAP






