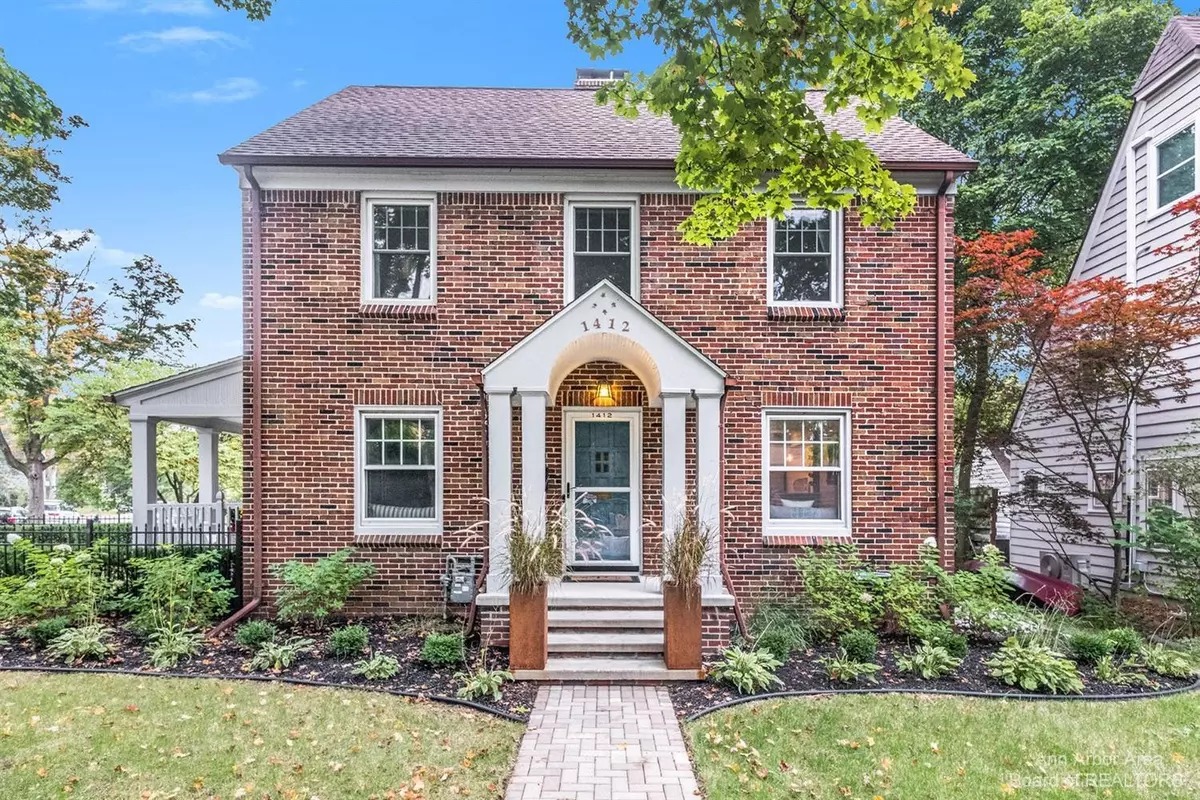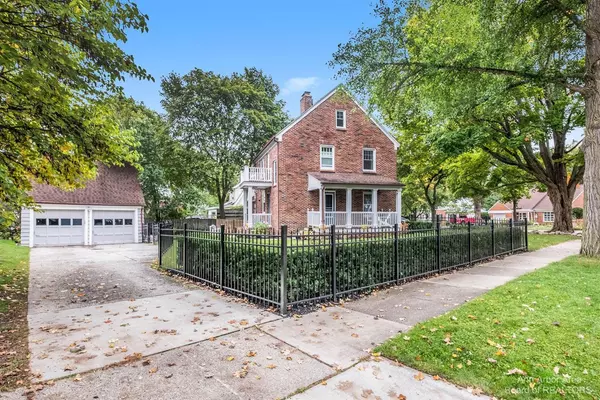$660,000
$650,000
1.5%For more information regarding the value of a property, please contact us for a free consultation.
1412 Linwood Avenue Ann Arbor, MI 48103
4 Beds
3 Baths
1,456 SqFt
Key Details
Sold Price $660,000
Property Type Single Family Home
Sub Type Single Family Residence
Listing Status Sold
Purchase Type For Sale
Square Footage 1,456 sqft
Price per Sqft $453
Municipality Ann Arbor
Subdivision Wildwood Park
MLS Listing ID 53490
Sold Date 11/15/21
Style Colonial
Bedrooms 4
Full Baths 2
Half Baths 1
HOA Y/N false
Originating Board Michigan Regional Information Center (MichRIC)
Year Built 1929
Annual Tax Amount $12,310
Tax Year 2021
Lot Size 6,970 Sqft
Acres 0.16
Lot Dimensions 68.00' x 102.00'
Property Description
You'll discover the perfect mix of historical charm & modern refinement at this stately 1929 brick colonial on a generous corner lot in Wildwood Park! A brick walkway & portico-covered porch welcome you to the front door. Once inside, you'll find the impressive open kitchen & DR - perfect for entertaining family & friends. The DR has built-in cabinets & window seat, while the kitchen has been recently renovated with new cabinets, quartz counters, stylish lighting, & SS appliances. The porch at the back of the home leads to the detached 2-car garage & patio for grilling & al fresco dining. Next door to the kitchen/DR is an intimate LR with wood-burning fireplace & more built-ins. The covered porch off the LR is an ideal place to watch kids or pets play in the fenced yard. Upstairs, 3 bright bright bedrooms share a retro full bath with chic tile & a balcony overlooking the yard. The finished LL has both a rec/movie room & a bedroom with private full bathroom for guests, plus a laundry room & plenty of storage. Enjoy refinished wood floors, thick original moldings, arched doorways & a newer boiler (2019). Incredible location puts you within walking distance of parks, schools, and downtown. Everything you want on the popular west side of AA!, Rec Room: Finished bright bedrooms share a retro full bath with chic tile & a balcony overlooking the yard. The finished LL has both a rec/movie room & a bedroom with private full bathroom for guests, plus a laundry room & plenty of storage. Enjoy refinished wood floors, thick original moldings, arched doorways & a newer boiler (2019). Incredible location puts you within walking distance of parks, schools, and downtown. Everything you want on the popular west side of AA!, Rec Room: Finished
Location
State MI
County Washtenaw
Area Ann Arbor/Washtenaw - A
Direction Corner of N. Revena and Linwood
Rooms
Basement Full
Interior
Interior Features Ceiling Fans, Ceramic Floor, Garage Door Opener, Wood Floor, Eat-in Kitchen
Heating Hot Water, Natural Gas
Cooling Central Air
Fireplaces Number 1
Fireplaces Type Wood Burning
Fireplace true
Window Features Window Treatments
Appliance Dryer, Washer, Disposal, Dishwasher, Microwave, Oven, Range, Refrigerator
Laundry Lower Level
Exterior
Exterior Feature Fenced Back, Porch(es), Patio, Deck(s)
Garage Spaces 2.0
Utilities Available Storm Sewer Available, Natural Gas Connected
View Y/N No
Garage Yes
Building
Lot Description Sidewalk
Story 2
Sewer Public Sewer
Water Public
Architectural Style Colonial
Structure Type Brick
New Construction No
Schools
Elementary Schools Bach
Middle Schools Forsythe
High Schools Skyline
School District Ann Arbor
Others
Tax ID 09-09-30-128-001
Acceptable Financing Cash, Conventional
Listing Terms Cash, Conventional
Read Less
Want to know what your home might be worth? Contact us for a FREE valuation!

Our team is ready to help you sell your home for the highest possible price ASAP






