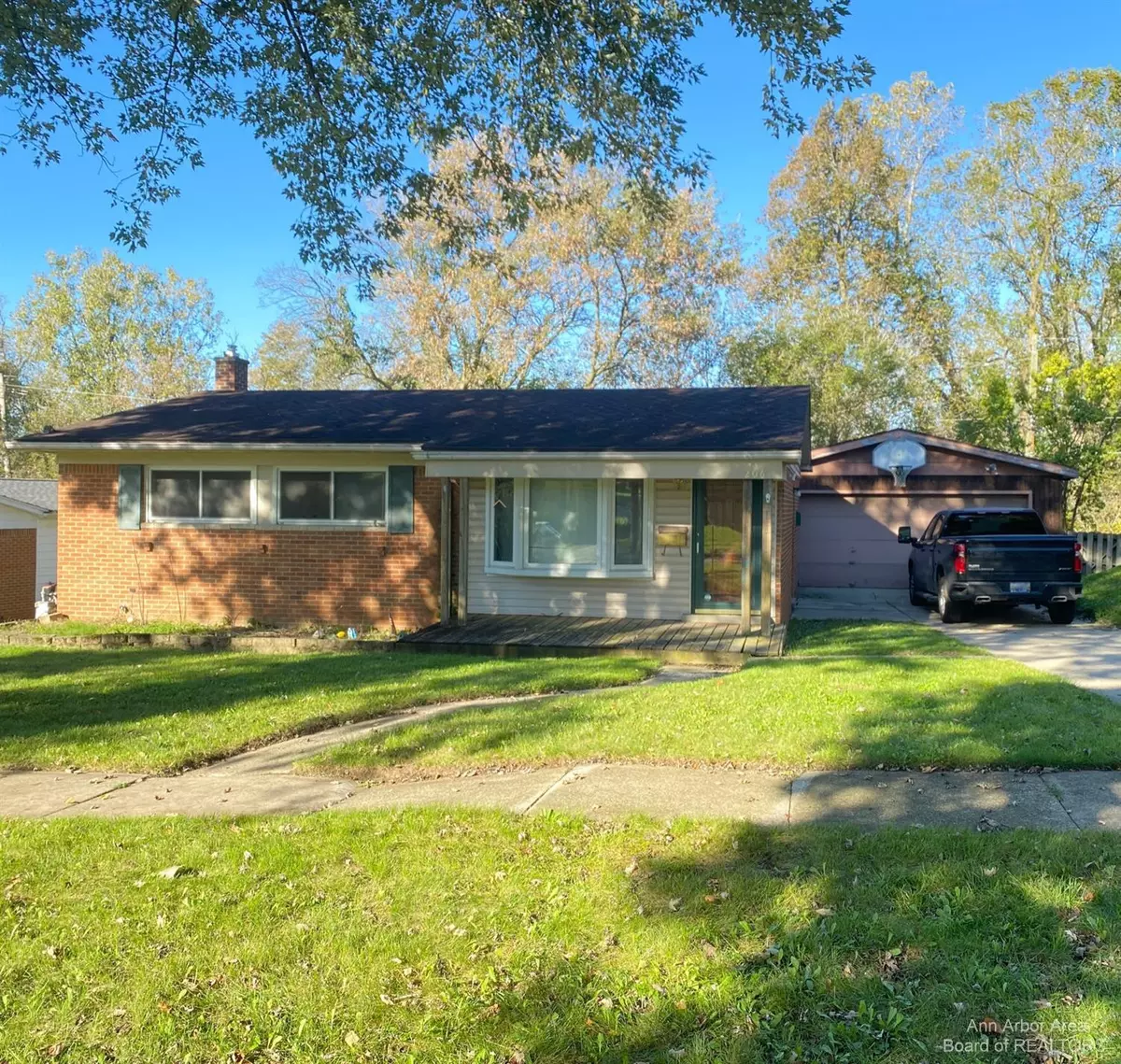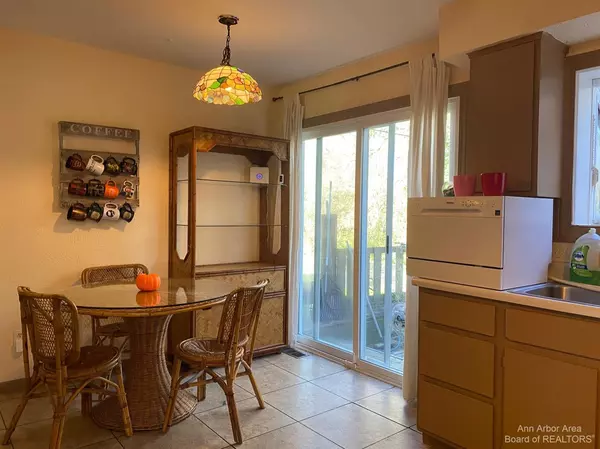$230,000
$210,000
9.5%For more information regarding the value of a property, please contact us for a free consultation.
206 Woodingham Court Saline, MI 48176
3 Beds
1 Bath
1,008 SqFt
Key Details
Sold Price $230,000
Property Type Single Family Home
Sub Type Single Family Residence
Listing Status Sold
Purchase Type For Sale
Square Footage 1,008 sqft
Price per Sqft $228
Municipality Saline City
Subdivision Crestwood Knolls 2
MLS Listing ID 53512
Sold Date 11/08/21
Style Ranch
Bedrooms 3
Full Baths 1
HOA Y/N false
Originating Board Michigan Regional Information Center (MichRIC)
Year Built 1964
Annual Tax Amount $3,763
Tax Year 2021
Lot Size 7,841 Sqft
Acres 0.18
Property Description
Ranch home at the top of the cul-de-sac in peaceful Crestwood Knolls! Large living room is connected to the eat-in kitchen. 3 bedrooms and 1 full bath in just over 1,000 sqft. Full basement is great for storage or rec space. Fenced backyard with views of the woods and the Saline River. Oversized 2 car garage. Highly acclaimed Saline Schools. Walking distance to downtown Saline: Restaurants, Shopping, Farmer's Market, and Parades. Great for first time buyer or investor flip.
Location
State MI
County Washtenaw
Area Ann Arbor/Washtenaw - A
Direction S. Ann Arbor Street to Crestwood Circle to Woodingham.
Rooms
Basement Daylight, Full
Interior
Interior Features Ceiling Fans, Ceramic Floor, Garage Door Opener, Laminate Floor, Wood Floor, Eat-in Kitchen
Heating Forced Air
Cooling Central Air
Fireplace false
Appliance Disposal, Oven, Range, Refrigerator
Exterior
Exterior Feature Fenced Back, Porch(es), Deck(s)
Utilities Available Cable Connected
Waterfront Description River
View Y/N No
Building
Lot Description Sidewalk
Story 1
Sewer Public Sewer
Water Public
Architectural Style Ranch
Structure Type Brick,Vinyl Siding,Wood Siding
New Construction No
Schools
Elementary Schools Pleasant Ridge/Harvest
Middle Schools Saline Middle School
High Schools Saline High School
School District Saline
Others
Tax ID 18-18-01-410-017
Acceptable Financing Cash, VA Loan, MSHDA, Conventional
Listing Terms Cash, VA Loan, MSHDA, Conventional
Read Less
Want to know what your home might be worth? Contact us for a FREE valuation!

Our team is ready to help you sell your home for the highest possible price ASAP






