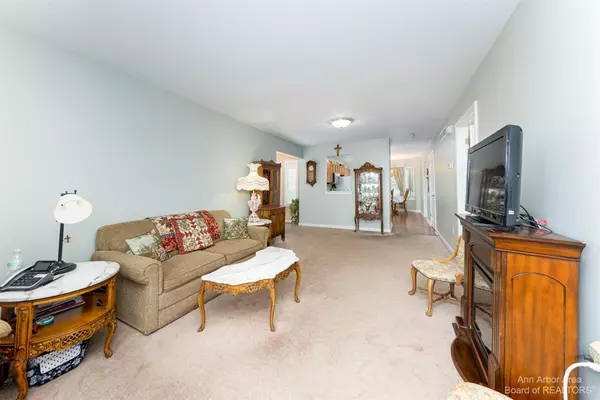$285,000
$299,900
5.0%For more information regarding the value of a property, please contact us for a free consultation.
562 Lancaster Court Saline, MI 48176
2 Beds
2 Baths
1,171 SqFt
Key Details
Sold Price $285,000
Property Type Condo
Sub Type Condominium
Listing Status Sold
Purchase Type For Sale
Square Footage 1,171 sqft
Price per Sqft $243
Municipality Saline City
Subdivision Brecon Village Condo
MLS Listing ID 53547
Sold Date 03/11/22
Style Ranch
Bedrooms 2
Full Baths 2
HOA Fees $287/mo
HOA Y/N true
Originating Board Michigan Regional Information Center (MichRIC)
Year Built 1999
Annual Tax Amount $4,301
Tax Year 2021
Property Description
Don't miss out on this charming unit in the lovely 55+ community of Brecon Village! . Walk into the spacious living and dining area, open to the eat-in kitchen with a bay window. The light filled living room has a great view to the private deck overlooking the peaceful woods. Primary bedroom with a large walk in closet and on suite bath. Secondary bedroom or study at the front of the unit .The full walk-out basement is unfinished but features high ceilings perfect for storage space or finishing to add additional living space. The 1.5 car garage has enough space at the front for a small work/tinkering area or storage. The amenities of this active association includes an on-site beauty salon and barber shop, dietitian, daily breakfast for two, fitness center, private massage therapy, a ch chapel, maintenance, transportation services, and so much more. In addition, it's a short walk or drive to downtown Saline with numerous shops and restaurants. These units rarely come on the market so schedule your showing soon!, Primary Bath, Rec Room: Space
Location
State MI
County Washtenaw
Area Ann Arbor/Washtenaw - A
Direction Off Saline Ann Arbor rd. west of Woodland
Rooms
Basement Walk Out, Full
Interior
Interior Features Garage Door Opener, Eat-in Kitchen
Heating Forced Air, Natural Gas
Cooling Central Air
Fireplace false
Window Features Window Treatments
Appliance Dryer, Washer, Disposal, Dishwasher, Microwave, Oven, Range, Refrigerator
Laundry Main Level
Exterior
Exterior Feature Balcony, Porch(es), Patio
Parking Features Attached
Utilities Available Storm Sewer Available, Natural Gas Connected, Cable Connected
Amenities Available Fitness Center, Meeting Room
Waterfront Description Pond
View Y/N No
Garage Yes
Building
Lot Description Sidewalk
Story 1
Sewer Public Sewer
Water Public
Architectural Style Ranch
Structure Type Vinyl Siding,Brick
New Construction No
Schools
School District Saline
Others
HOA Fee Include Trash,Snow Removal,Lawn/Yard Care
Tax ID 18-13-36-335-012
Acceptable Financing Cash, Conventional
Listing Terms Cash, Conventional
Read Less
Want to know what your home might be worth? Contact us for a FREE valuation!

Our team is ready to help you sell your home for the highest possible price ASAP






