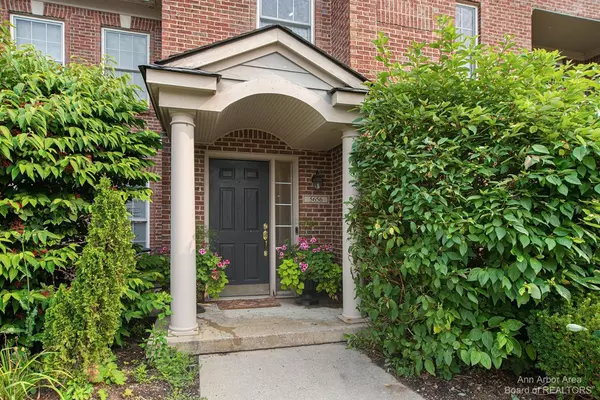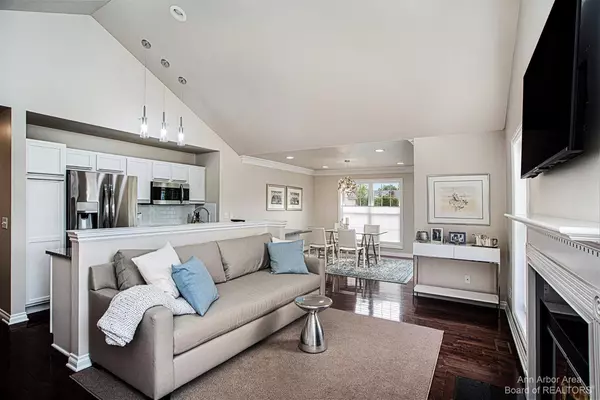$239,000
$239,000
For more information regarding the value of a property, please contact us for a free consultation.
5656 Hampshire Lane Ypsilanti, MI 48197
2 Beds
2 Baths
1,341 SqFt
Key Details
Sold Price $239,000
Property Type Condo
Sub Type Condominium
Listing Status Sold
Purchase Type For Sale
Square Footage 1,341 sqft
Price per Sqft $178
Municipality Pittsfield Charter Twp
Subdivision Wellesley Gardens Condo
MLS Listing ID 53209
Sold Date 08/27/21
Style Contemporary
Bedrooms 2
Full Baths 2
HOA Fees $310/mo
HOA Y/N true
Originating Board Michigan Regional Information Center (MichRIC)
Year Built 2004
Annual Tax Amount $3,949
Tax Year 2021
Property Description
Exceptional upgraded Wellesley Gardens condo w/great location & lovely views of common areas & landscaped grounds. This special end unit has light-filled SE exposure. Tasteful decorating & stylish finishes showcase the updating through-out. Front porch entry into foyer w/closets, private attached garage & stairway to 2nd level residence w/open floor plan. Living rm area has cath ceiling, hdwd floors, gas FP & mantle & lots of windows. Roomy dining area w/cool new light fixture, hdwd flrs & 2 walls of windows w/views & access to balcony. Open chef's kitchen is stunning w/white cabinets, new granite ctops & subway tile backsplash, new SS appliances, chic pendant lighting & long bar counter. Primary bdrm has tray ceiling, designer niches, c. fan/light & customized W/I closet. Luxe bath w/dual w/dual vanity area w/granite ctop, soaking tub & tile shwr. 2nd bdrm w/ample closet & 2nd bath w/attractive tile flr, white vanity w/granite ctop & tub/shwr. Seller upgrades include new LED can lighting & fixtures, berber carpet, ctops, appliances, paint, Baldwin door hrdwr, blinds thru-out, garage door opener & more! Amazing community center has workout facility, pool & lounging area. Very walkable neighborhood w/A2 schools & easy access location., Primary Bath w/dual vanity area w/granite ctop, soaking tub & tile shwr. 2nd bdrm w/ample closet & 2nd bath w/attractive tile flr, white vanity w/granite ctop & tub/shwr. Seller upgrades include new LED can lighting & fixtures, berber carpet, ctops, appliances, paint, Baldwin door hrdwr, blinds thru-out, garage door opener & more! Amazing community center has workout facility, pool & lounging area. Very walkable neighborhood w/A2 schools & easy access location., Primary Bath
Location
State MI
County Washtenaw
Area Ann Arbor/Washtenaw - A
Direction E on Michigan Ave, N on Hampshire Ln
Rooms
Basement Slab
Interior
Interior Features Ceiling Fans, Ceramic Floor, Garage Door Opener, Hot Tub Spa, Wood Floor, Eat-in Kitchen
Heating Forced Air, Natural Gas
Cooling Central Air
Fireplaces Number 1
Fireplaces Type Gas Log
Fireplace true
Window Features Window Treatments
Appliance Dryer, Washer, Disposal, Dishwasher, Microwave, Oven, Range, Refrigerator
Laundry Upper Level
Exterior
Exterior Feature Balcony, Porch(es)
Parking Features Attached
Garage Spaces 1.0
Utilities Available Storm Sewer Available, Natural Gas Connected
Amenities Available Walking Trails, Club House, Fitness Center, Spa/Hot Tub, Pool
View Y/N No
Garage Yes
Building
Lot Description Sidewalk
Sewer Public Sewer
Water Public
Architectural Style Contemporary
Structure Type Brick
New Construction No
Schools
Elementary Schools Carpenter
Middle Schools Scarlett
High Schools Huron
School District Ann Arbor
Others
HOA Fee Include Water,Trash,Snow Removal,Lawn/Yard Care
Tax ID L-12-23-360-054
Acceptable Financing Cash, Conventional
Listing Terms Cash, Conventional
Read Less
Want to know what your home might be worth? Contact us for a FREE valuation!

Our team is ready to help you sell your home for the highest possible price ASAP






