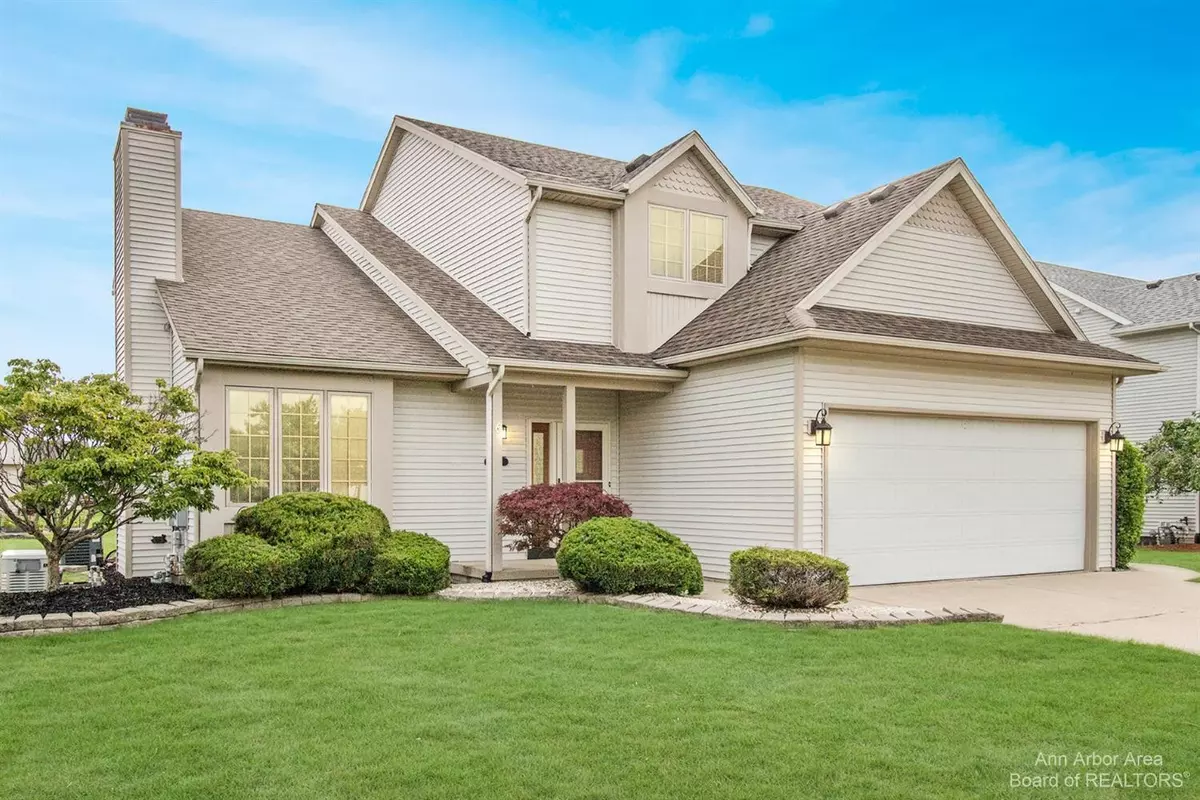$325,000
$325,000
For more information regarding the value of a property, please contact us for a free consultation.
2824 W Country Lane Monroe, MI 48162
3 Beds
3 Baths
2,273 SqFt
Key Details
Sold Price $325,000
Property Type Single Family Home
Sub Type Single Family Residence
Listing Status Sold
Purchase Type For Sale
Square Footage 2,273 sqft
Price per Sqft $142
Municipality Frenchtown Twp
MLS Listing ID 53169
Sold Date 07/30/21
Style Colonial
Bedrooms 3
Full Baths 2
Half Baths 1
HOA Y/N false
Originating Board Michigan Regional Information Center (MichRIC)
Year Built 1998
Annual Tax Amount $3,632
Tax Year 2020
Lot Size 0.310 Acres
Acres 0.31
Property Description
Treasure of a neighborhood! Beautiful Home! HOME FULL OF ENJOYMENT for family and friends. Move in ready, immediately available - meticulous, conscientious seller. Lovely, well maintained 3 bedroom 2.5 bath home, and full basement featuring formal dining and living rooms, 9 ft.main floor ceilings, fireplace, gleaming hardwood floors and pristine carpet. This is a true gem! Open and airy, great for entertaining both inside and out. Extra large above ground heated pool and hot tub are both top of the line, underground gas lines to patio area for easy grilling and firelit evenings poolside. Comes complete with full house generator - work and play from home with no worry of power interruptions - security system, sprinkler system, 2 car garage. Great location, top notch schools and easy commu commute, GORGEOUS welcoming neighborhood. This home has it all! Welcoming kitchen with stainless steel appliances - and wait until you see your laundry room! Extensive oak trim and crown moldings, French doors framing your dining room, full basement with high ceiling ready for your personal touches. Spacious bedrooms, primary bedroom boasting spa tub with separate shower and dual walk in closets. You will love this., Primary Bath commute, GORGEOUS welcoming neighborhood. This home has it all! Welcoming kitchen with stainless steel appliances - and wait until you see your laundry room! Extensive oak trim and crown moldings, French doors framing your dining room, full basement with high ceiling ready for your personal touches. Spacious bedrooms, primary bedroom boasting spa tub with separate shower and dual walk in closets. You will love this., Primary Bath
Location
State MI
County Monroe
Area Ann Arbor/Washtenaw - A
Direction Off Telegraph Into Sunset Meadows
Rooms
Basement Full
Interior
Interior Features Ceiling Fans, Garage Door Opener, Generator, Hot Tub Spa, Laminate Floor, Security System, Water Softener/Owned, Wood Floor, Eat-in Kitchen
Heating Forced Air, Natural Gas
Cooling Central Air
Fireplaces Number 1
Fireplaces Type Gas Log
Fireplace true
Window Features Window Treatments
Appliance Dryer, Washer, Disposal, Dishwasher, Microwave, Oven, Range, Refrigerator
Laundry Main Level
Exterior
Exterior Feature Porch(es), Patio
Parking Features Attached
Garage Spaces 2.0
Pool Outdoor/Above
Utilities Available Natural Gas Available, Cable Connected
View Y/N No
Garage Yes
Building
Lot Description Sidewalk
Story 2
Sewer Public Sewer
Water Public
Architectural Style Colonial
Structure Type Vinyl Siding,Aluminum Siding
New Construction No
Schools
School District Monroe
Others
Tax ID 580794202200
Acceptable Financing Cash, FHA, VA Loan, Conventional
Listing Terms Cash, FHA, VA Loan, Conventional
Read Less
Want to know what your home might be worth? Contact us for a FREE valuation!

Our team is ready to help you sell your home for the highest possible price ASAP






