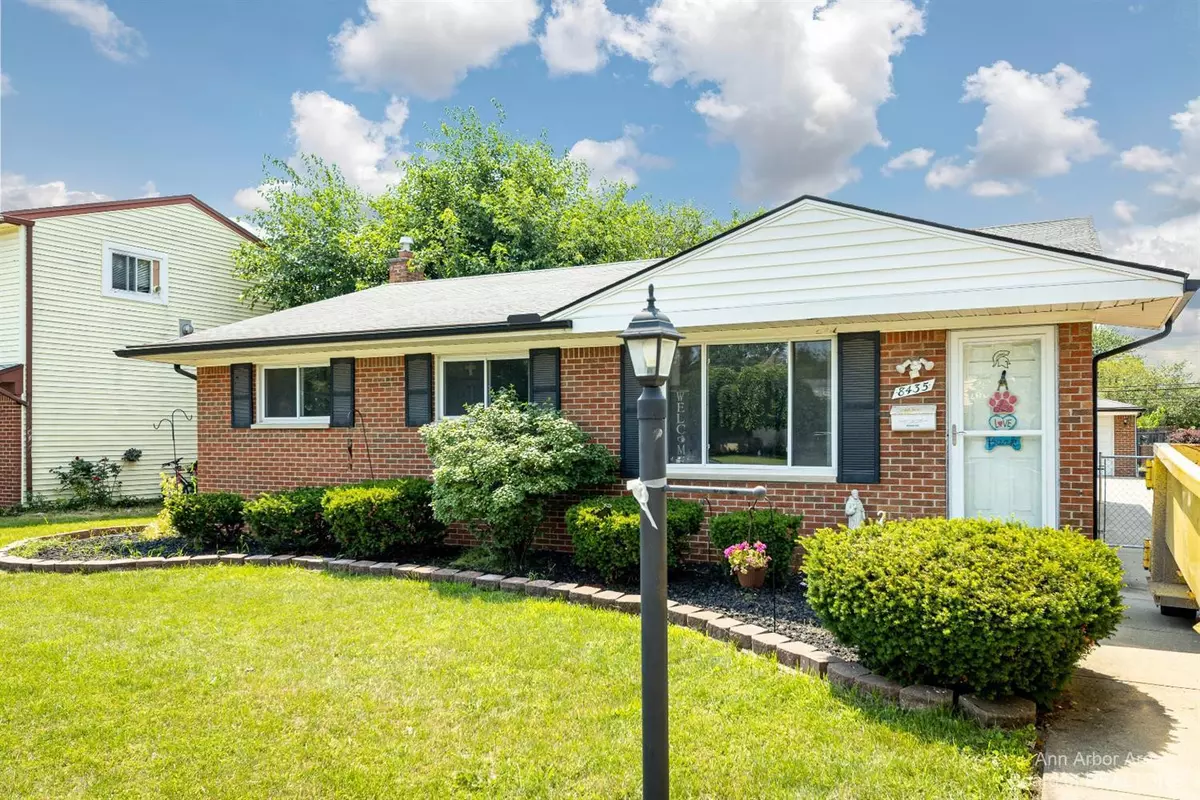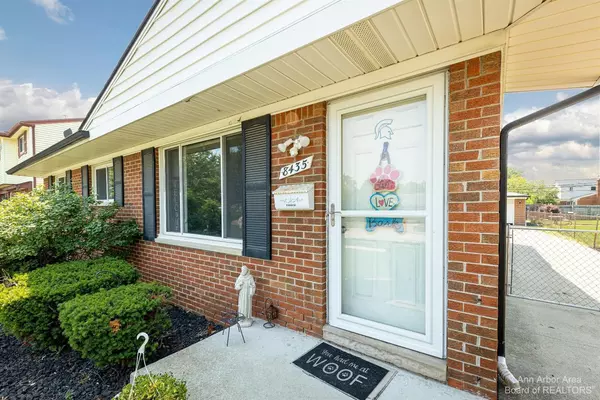$220,000
$220,000
For more information regarding the value of a property, please contact us for a free consultation.
8435 Alton Street Canton, MI 48187
3 Beds
1 Bath
1,274 SqFt
Key Details
Sold Price $220,000
Property Type Single Family Home
Sub Type Single Family Residence
Listing Status Sold
Purchase Type For Sale
Square Footage 1,274 sqft
Price per Sqft $172
Municipality Canton Twp
Subdivision Holiday Park Sub
MLS Listing ID 53141
Sold Date 08/17/21
Style Ranch
Bedrooms 3
Full Baths 1
HOA Y/N false
Originating Board Michigan Regional Information Center (MichRIC)
Year Built 1966
Annual Tax Amount $2,672
Tax Year 2020
Lot Size 7,449 Sqft
Acres 0.17
Property Description
Just starting out or perhaps scaling down this is the perfect home for either. This adorable 3 bedroom 1 bath ranch home with a fenced in backyard is a blank slate ready for your ideas. The spacious kitchen features granite counters and stainless appliances. Did we mention a great family room off the kitchen with a wood fireplace perfect for those chilly evenings. The basement has been partially finished and is plumbed for a feature bath. The oversized 2 car garage has ample storage space for all of your tools/toys. Furnace and A/C are only 2 years old. Seller to give $2500 carpet credit with acceptable offer., Rec Room: Space
Location
State MI
County Wayne
Area Ann Arbor/Washtenaw - A
Direction Joy to south on Holly, left on Bart, rt on Alton
Rooms
Basement Full
Interior
Interior Features Ceramic Floor, Garage Door Opener, Eat-in Kitchen
Heating Forced Air, Natural Gas
Cooling Central Air
Fireplaces Number 1
Fireplaces Type Wood Burning
Fireplace true
Window Features Window Treatments
Appliance Dryer, Washer, Dishwasher, Microwave, Oven, Range, Refrigerator
Laundry Lower Level
Exterior
Exterior Feature Fenced Back, Porch(es), Patio
Garage Spaces 2.0
Utilities Available Natural Gas Connected, Cable Connected
View Y/N No
Garage Yes
Building
Lot Description Sidewalk
Story 1
Sewer Public Sewer
Water Public
Architectural Style Ranch
Structure Type Brick,Aluminum Siding
New Construction No
Others
Tax ID 71-001-01-0134-000
Acceptable Financing Cash, Conventional
Listing Terms Cash, Conventional
Read Less
Want to know what your home might be worth? Contact us for a FREE valuation!

Our team is ready to help you sell your home for the highest possible price ASAP






