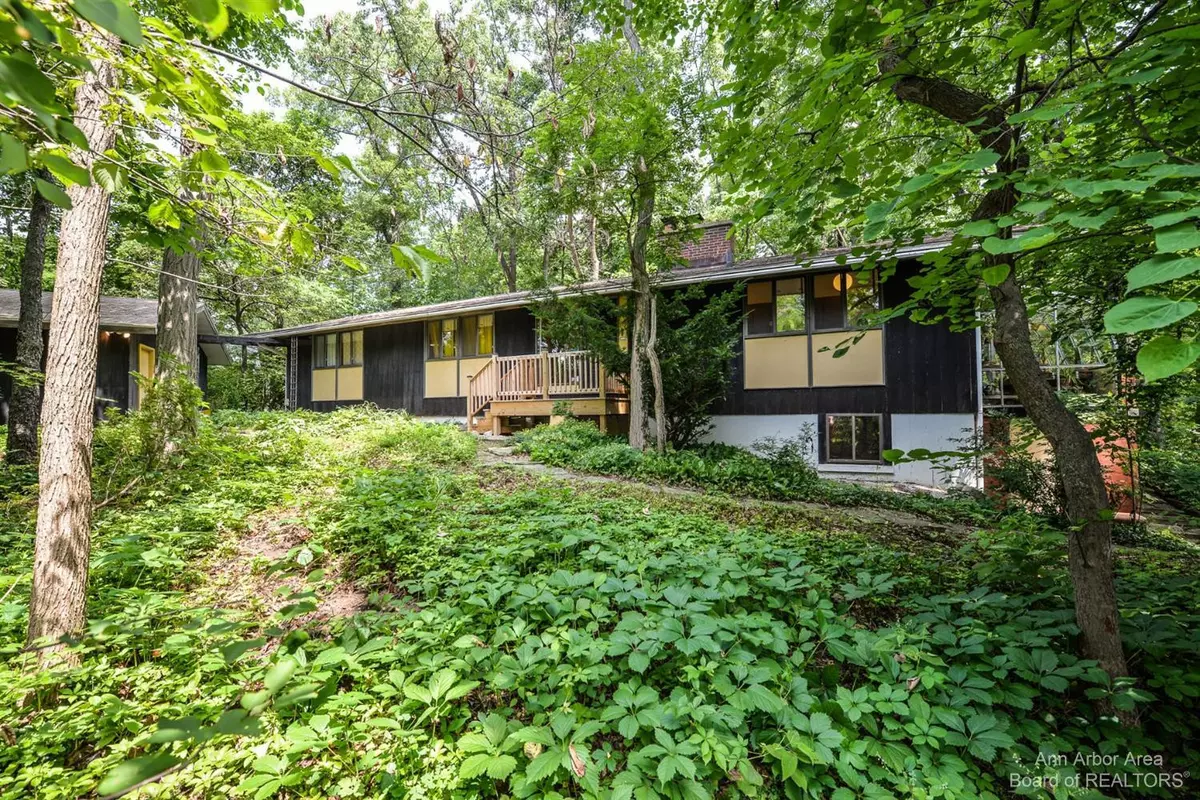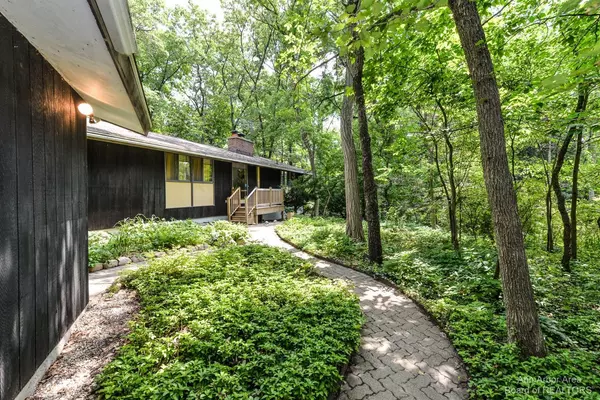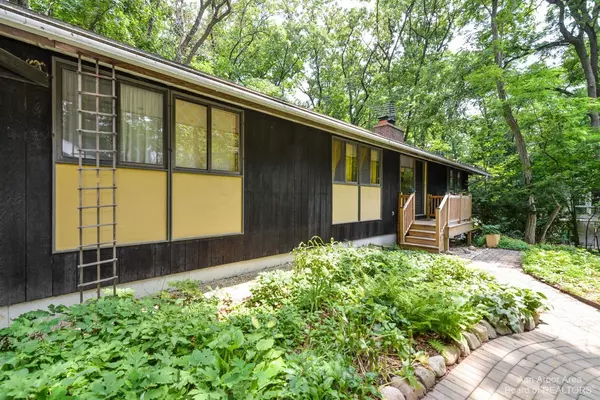$542,000
$515,000
5.2%For more information regarding the value of a property, please contact us for a free consultation.
1660 Glenwood Road Ann Arbor, MI 48104
3 Beds
2 Baths
1,500 SqFt
Key Details
Sold Price $542,000
Property Type Single Family Home
Sub Type Single Family Residence
Listing Status Sold
Purchase Type For Sale
Square Footage 1,500 sqft
Price per Sqft $361
Municipality Ann Arbor
Subdivision Ann Arbor Hills Aac
MLS Listing ID 53107
Sold Date 07/29/21
Style Ranch
Bedrooms 3
Full Baths 2
HOA Y/N false
Originating Board Michigan Regional Information Center (MichRIC)
Year Built 1974
Annual Tax Amount $9,804
Tax Year 2021
Property Description
Location, privacy and a classic modern design are what you will find at 1660 Glenwood Road in Ann Arbor Hills. Built in 1974 and owned and lived in continually by the same family it's time for you to make it yours! Surrounded by more than a half acre of wooded grounds this 3 bedroom 2 bath home has a lovely combination living/dining room with cathedral ceilings. A wonderful wood burning fireplace and a complete door wall of glass takes you out to into the woods - who needs a place up north?! At the south end of the dining room there is a heated greenhouse with 2 thermostats and automatic vents with its own door to the expansive deck. The galley kitchen and first floor laundry offers great efficiency and there is also a full walkout basement (plumbed for a bath) ready for finishing. A new water heater was added in 2021, gas pipe and generator was added in 2015. This home has endless potential - don't miss it!, Primary Bath, Rec Room: Space new water heater was added in 2021, gas pipe and generator was added in 2015. This home has endless potential - don't miss it!, Primary Bath, Rec Room: Space
Location
State MI
County Washtenaw
Area Ann Arbor/Washtenaw - A
Direction Though address is 1660 Glenwood entrance to the home in on the Service Drive which runs between Arlington and Glenwood. Service Dr can be accessed from both Arlington and Overridge.
Rooms
Basement Walk Out, Slab, Full
Interior
Interior Features Ceramic Floor
Heating Hot Water, Natural Gas
Fireplaces Number 1
Fireplace true
Appliance Dryer, Washer, Disposal, Dishwasher, Microwave, Oven, Range, Refrigerator
Laundry Main Level
Exterior
Exterior Feature Porch(es), Deck(s)
Garage Spaces 2.0
Utilities Available Natural Gas Connected, Cable Connected
View Y/N No
Garage Yes
Building
Sewer Public Sewer
Water Public
Architectural Style Ranch
New Construction No
Schools
Elementary Schools Burns Park
Middle Schools Tappan
High Schools Huron
School District Ann Arbor
Others
Tax ID 090934411011
Acceptable Financing Cash, Conventional
Listing Terms Cash, Conventional
Read Less
Want to know what your home might be worth? Contact us for a FREE valuation!

Our team is ready to help you sell your home for the highest possible price ASAP






