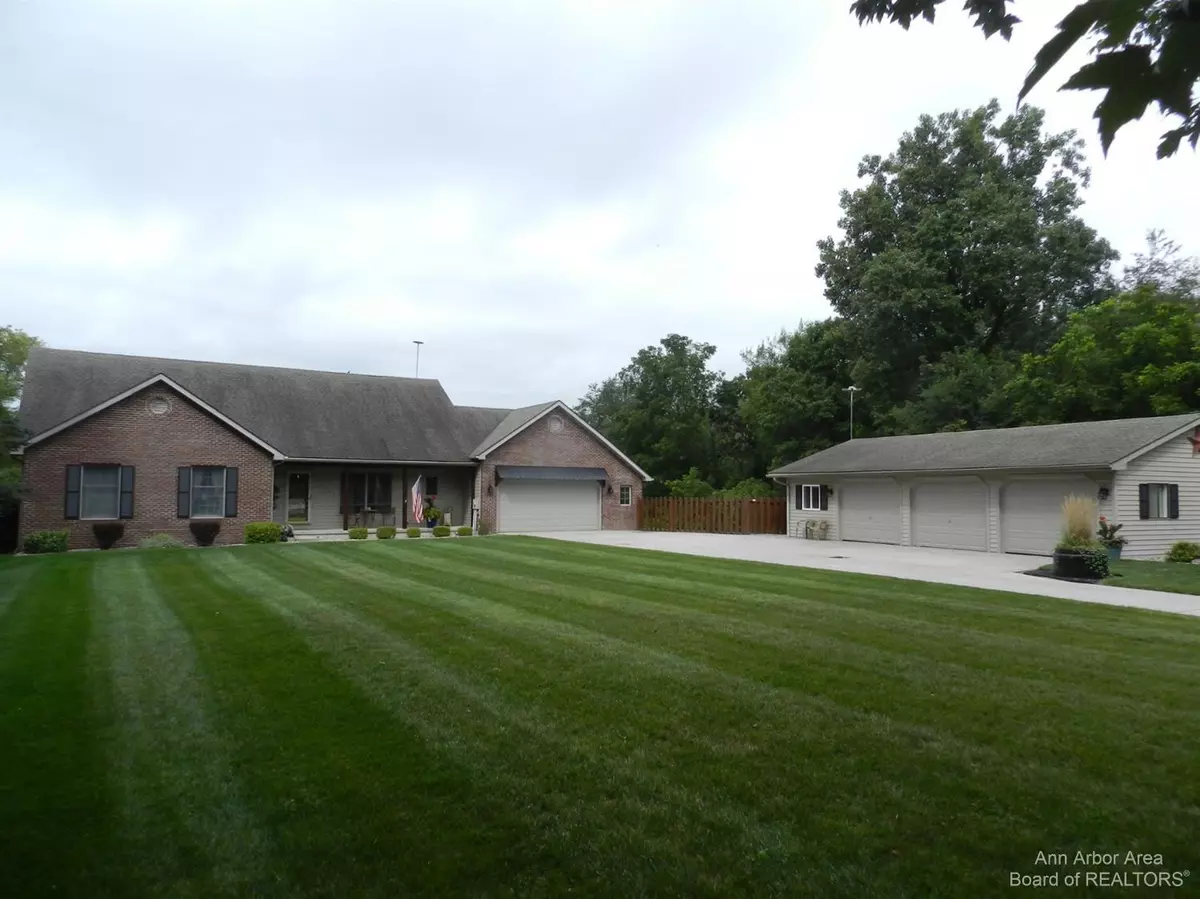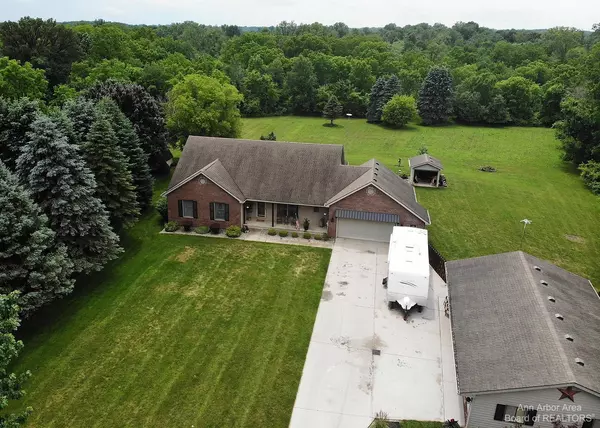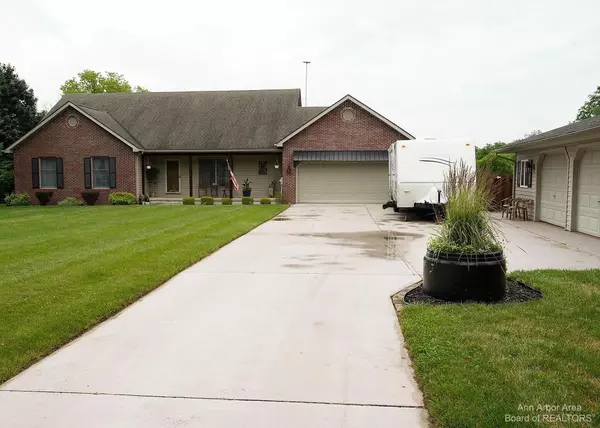$398,000
$419,900
5.2%For more information regarding the value of a property, please contact us for a free consultation.
11157 Village Lane Clinton, MI 49236
3 Beds
3 Baths
1,932 SqFt
Key Details
Sold Price $398,000
Property Type Single Family Home
Sub Type Single Family Residence
Listing Status Sold
Purchase Type For Sale
Square Footage 1,932 sqft
Price per Sqft $206
Municipality Clinton Twp
Subdivision Deer Pointe
MLS Listing ID 53092
Sold Date 02/17/22
Style Ranch
Bedrooms 3
Full Baths 2
Half Baths 1
HOA Y/N false
Originating Board Michigan Regional Information Center (MichRIC)
Year Built 1993
Annual Tax Amount $3,143
Tax Year 2020
Lot Size 1.390 Acres
Acres 1.39
Property Description
What an incredible home on 1.35 acres situated in a beautiful country subdivision between Tecumseh and Clinton! Over 3600 finished square feet of living space. Gorgeous cathedral ceiling! An amazing finished basement awaits you. The detached 3 car finished garage along with a 2 car attached garage and a 1 car detached garage gives you plenty of room for any additional storage needs. This home has a large open porch and an expansive deck to enjoy the beauty that surrounds you. Come take a look at your new home!, Rec Room: Finished
Location
State MI
County Lenawee
Area Ann Arbor/Washtenaw - A
Direction Clinton Tecumseh Rd to Deere Point Sub Division
Rooms
Other Rooms Second Garage
Basement Full
Interior
Interior Features Attic Fan, Ceiling Fans, Ceramic Floor, Garage Door Opener
Heating Forced Air, Natural Gas
Cooling Central Air
Fireplaces Number 1
Fireplaces Type Gas Log
Fireplace true
Window Features Window Treatments
Appliance Dryer, Washer, Dishwasher, Microwave, Oven, Range, Refrigerator
Laundry Main Level
Exterior
Exterior Feature Porch(es), Deck(s)
Parking Features Attached
Garage Spaces 2.0
Utilities Available Natural Gas Connected
View Y/N No
Garage Yes
Building
Story 1
Sewer Septic System
Water Well
Architectural Style Ranch
Structure Type Vinyl Siding
New Construction No
Schools
School District Clinton
Others
Tax ID CL0460025000
Acceptable Financing Cash, FHA, VA Loan, Conventional
Listing Terms Cash, FHA, VA Loan, Conventional
Read Less
Want to know what your home might be worth? Contact us for a FREE valuation!

Our team is ready to help you sell your home for the highest possible price ASAP






