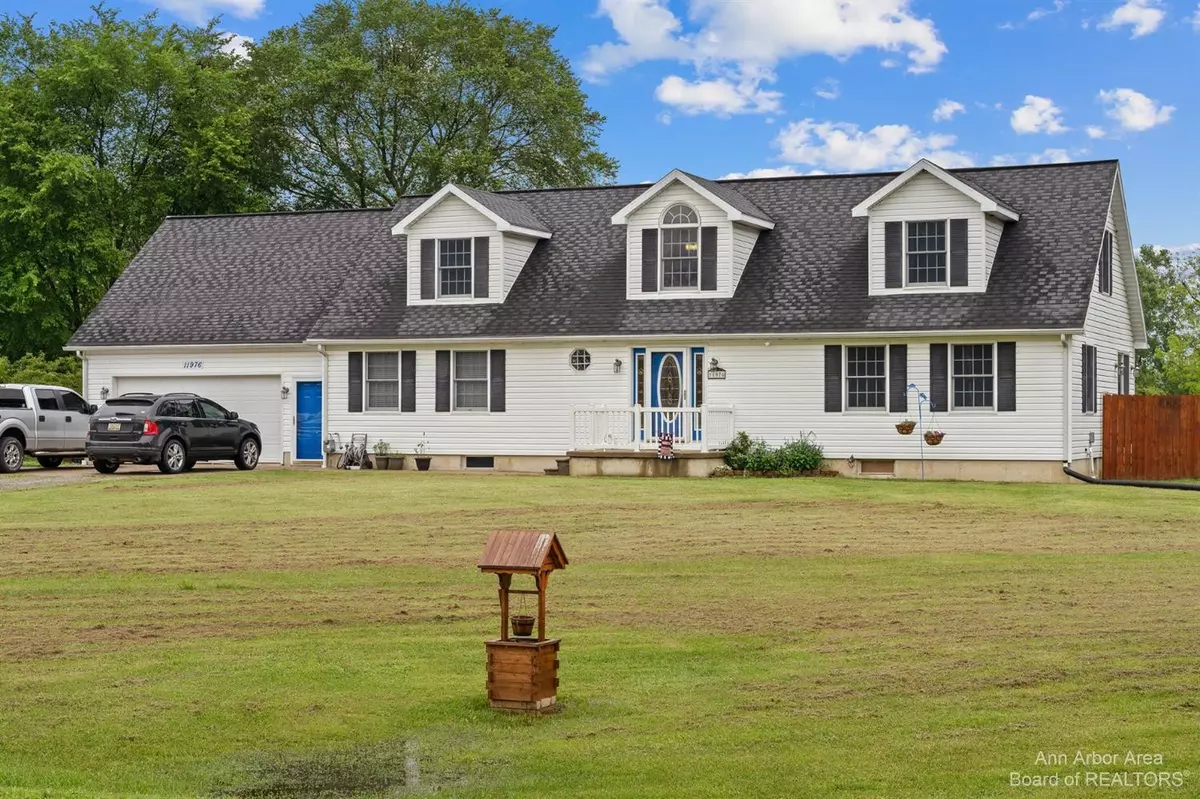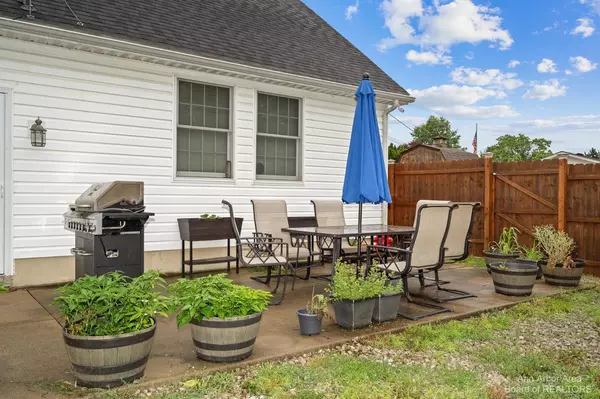$337,500
$360,000
6.3%For more information regarding the value of a property, please contact us for a free consultation.
11976 Haggerman South Rockwood, MI 48179
4 Beds
4 Baths
2,520 SqFt
Key Details
Sold Price $337,500
Property Type Single Family Home
Sub Type Single Family Residence
Listing Status Sold
Purchase Type For Sale
Square Footage 2,520 sqft
Price per Sqft $133
MLS Listing ID 53165
Sold Date 08/30/21
Bedrooms 4
Full Baths 3
Half Baths 1
HOA Y/N false
Originating Board Michigan Regional Information Center (MichRIC)
Year Built 2004
Annual Tax Amount $5,568
Tax Year 2020
Lot Size 1.400 Acres
Acres 1.4
Lot Dimensions 152x262x227x251
Property Description
Country living at its finest! Check out this rare find on a beautiful 1.4 acre lot. This 4 bed, 4 bath Cape Cod open floor plan home has an oversized 2.5 car attached garage. You'll have plenty of room to work and store your toys in the 26 x 50 pole barn, 1/2 of which has concrete flooring. The entire yard is surrounded by a privacy fence so you can entertain and enjoy your campfires in solitude. Enjoy the convenience of your first floor laundry along with your master bedroom and master bath with a jetted tub. Large kitchen with two door walls overlooking your beautiful back yard and newly installed hardwood flooring in the living room. Upstairs has recently been finished where you will find two large bedrooms, a beautifully decorated full bath and a loft area. Huge 1568 sq. ft. ba basement has toilet and sink, just waiting for you to finish and make it your own which will be great for hosting those family gatherings. Home is solidly built with 2 x 6 walls, so has extra insulation. Home needs some finishing touches such as new flooring in kitchen and 2 main floor bedrooms, trim in the living room and tile around the jetted tub. Home is priced to sell, taking necessary improvements into consideration. basement has toilet and sink, just waiting for you to finish and make it your own which will be great for hosting those family gatherings. Home is solidly built with 2 x 6 walls, so has extra insulation. Home needs some finishing touches such as new flooring in kitchen and 2 main floor bedrooms, trim in the living room and tile around the jetted tub. Home is priced to sell, taking necessary improvements into consideration.
Location
State MI
County Monroe
Area Ann Arbor/Washtenaw - A
Direction Dixie to Ready Rd, go east to Haggerman, go south, on the east side of street
Rooms
Other Rooms Pole Barn
Basement Full
Interior
Interior Features Garage Door Opener, Laminate Floor, Wood Floor, Eat-in Kitchen
Heating Forced Air, Natural Gas
Cooling Central Air
Fireplace false
Window Features Window Treatments
Appliance Dryer, Washer, Disposal, Dishwasher, Microwave, Oven, Range, Refrigerator
Laundry Main Level
Exterior
Parking Features Attached
Utilities Available Natural Gas Connected
View Y/N No
Garage Yes
Building
Story 2
Sewer Public Sewer
Water Public
Structure Type Vinyl Siding
New Construction No
Others
Tax ID 46-022-001-20
Acceptable Financing Cash, Conventional
Listing Terms Cash, Conventional
Read Less
Want to know what your home might be worth? Contact us for a FREE valuation!

Our team is ready to help you sell your home for the highest possible price ASAP






