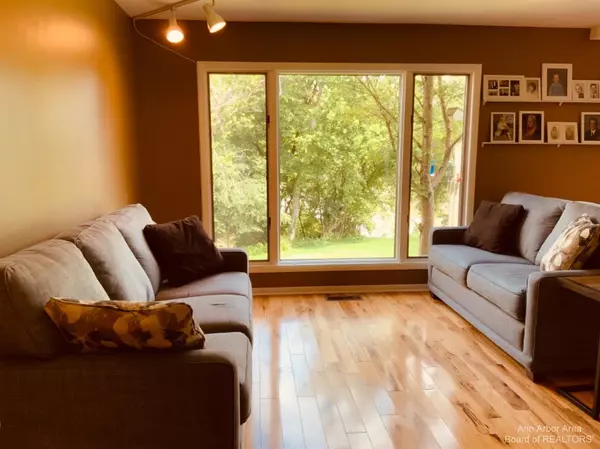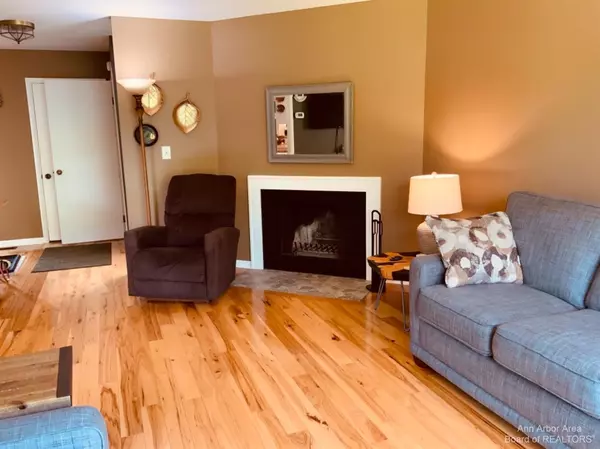$319,999
$319,999
For more information regarding the value of a property, please contact us for a free consultation.
256 Whitlock Street Saline, MI 48176
2 Beds
3 Baths
1,300 SqFt
Key Details
Sold Price $319,999
Property Type Condo
Sub Type Condominium
Listing Status Sold
Purchase Type For Sale
Square Footage 1,300 sqft
Price per Sqft $246
Municipality Saline City
Subdivision Haywood Heights Condo
MLS Listing ID 53080
Sold Date 08/13/21
Style Contemporary
Bedrooms 2
Full Baths 2
Half Baths 1
HOA Fees $310/mo
HOA Y/N true
Originating Board Michigan Regional Information Center (MichRIC)
Year Built 1985
Annual Tax Amount $4,333
Tax Year 2021
Property Description
Welcome to your private oasis where you can enjoy all the amenities of home ownership but leave the outside maintenance to others. Walk in to the meticulously maintained 2 bed 2.5 bath condo sitting on the Saline River. Beautiful views of the river and its active wildlife from all 3 levels. Beautiful Hickory wood floors throughout the main floor. Stainless steel appliances, Live edge counter separates kitchen from the dining room. Doorwall off the dining room opens up to a balcony overlooking the river. Upstairs enjoy 2 bedrooms, full bath and a storage area that could be a craft room or your office. Downstairs you can enjoy the finished family room with a walkout to a patio and the large green space. Come take a look!
Location
State MI
County Washtenaw
Area Ann Arbor/Washtenaw - A
Direction W Michigan Ave (US-12) to Whitlock.North on Whitlock
Rooms
Basement Walk Out, Full
Interior
Interior Features Garage Door Opener, Wood Floor, Eat-in Kitchen
Heating Forced Air, Natural Gas
Cooling Central Air
Fireplaces Number 1
Fireplaces Type Wood Burning
Fireplace true
Window Features Skylight(s)
Appliance Dryer, Washer, Dishwasher, Microwave, Oven, Range
Laundry Upper Level
Exterior
Exterior Feature Balcony
Parking Features Attached
Garage Spaces 1.0
View Y/N No
Garage Yes
Building
Story 2
Sewer Public Sewer
Water Public
Architectural Style Contemporary
Structure Type Wood Siding
New Construction No
Schools
School District Saline
Others
HOA Fee Include Snow Removal,Lawn/Yard Care
Tax ID 18-18-01-240-006
Acceptable Financing Cash, FHA, Conventional
Listing Terms Cash, FHA, Conventional
Read Less
Want to know what your home might be worth? Contact us for a FREE valuation!

Our team is ready to help you sell your home for the highest possible price ASAP






