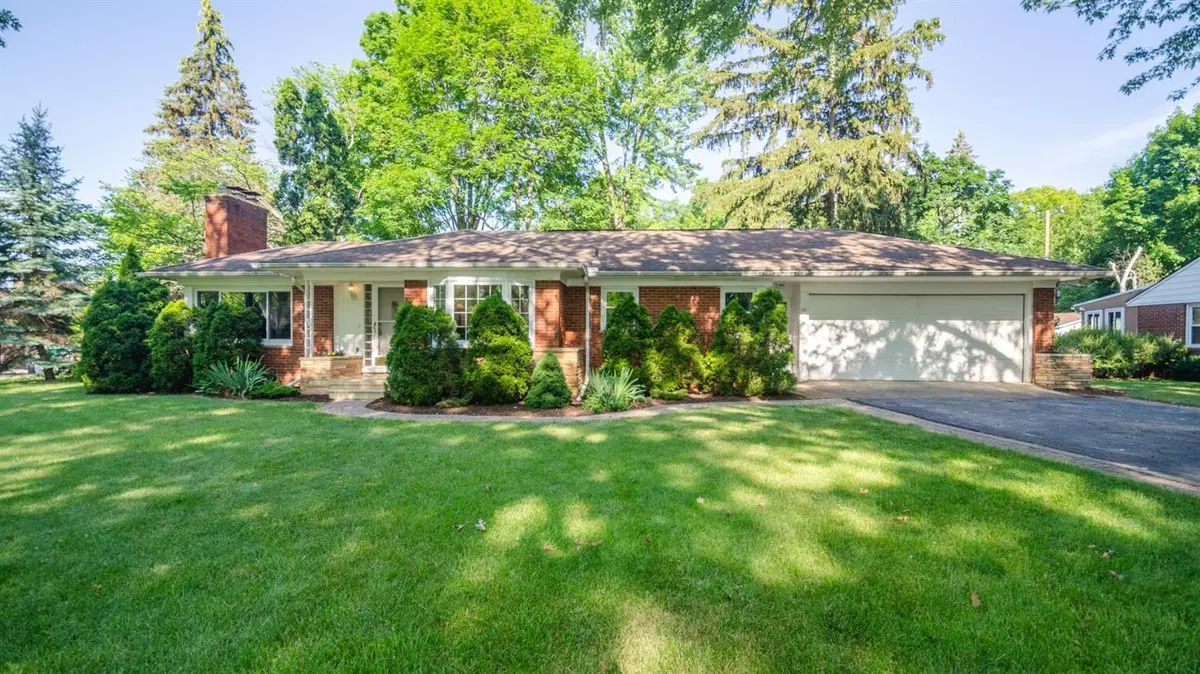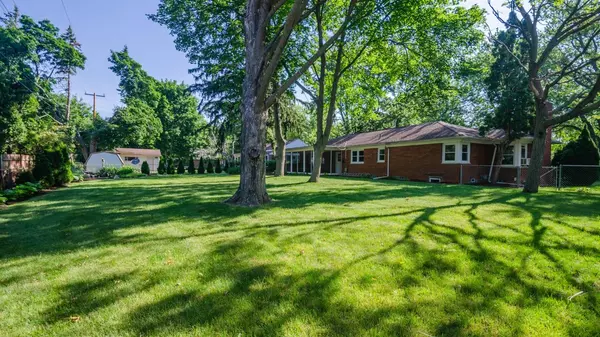$249,000
$249,000
For more information regarding the value of a property, please contact us for a free consultation.
101 N Clubview Drive Ypsilanti, MI 48197
2 Beds
1 Bath
1,144 SqFt
Key Details
Sold Price $249,000
Property Type Single Family Home
Sub Type Single Family Residence
Listing Status Sold
Purchase Type For Sale
Square Footage 1,144 sqft
Price per Sqft $217
Municipality Ypsilanti Twp
Subdivision Washtenaw Club View
MLS Listing ID 53031
Sold Date 07/23/21
Style Ranch
Bedrooms 2
Full Baths 1
HOA Y/N false
Originating Board Michigan Regional Information Center (MichRIC)
Year Built 1945
Annual Tax Amount $3,830
Tax Year 2021
Lot Size 0.380 Acres
Acres 0.38
Lot Dimensions 120 x 138
Property Description
Offers are due by 6:00pm Wednesday, June 16, 2021. Wonderful curb appeal on this all brick ranch. Features hardwood floors, coved ceilings and arched walk throughs, formal dining and living areas. Some newer windows. New water heater, Paver walkways, screened porch, large back yard with fish pool. Desirable area. Close proximity to Washtenaw Country Club, Parks, highways & local amenities for total convenience. A great place to call home! Immediate possession., Rec Room: Space
Location
State MI
County Washtenaw
Area Ann Arbor/Washtenaw - A
Direction Packard south on Clubview
Rooms
Basement Slab, Full
Interior
Interior Features Ceiling Fans, Ceramic Floor, Garage Door Opener, Wood Floor, Eat-in Kitchen
Heating Hot Water, Natural Gas
Cooling Window Unit(s), Wall Unit(s)
Fireplaces Number 1
Fireplaces Type Wood Burning
Fireplace true
Window Features Window Treatments
Appliance Dryer, Washer, Disposal, Dishwasher, Microwave, Oven, Range, Refrigerator
Exterior
Exterior Feature Fenced Back, Porch(es)
Parking Features Attached
Utilities Available Storm Sewer Available, Natural Gas Connected
View Y/N No
Garage Yes
Building
Lot Description Sidewalk
Story 1
Sewer Public Sewer
Water Public
Architectural Style Ranch
Structure Type Stone,Brick
New Construction No
Others
Tax ID K-11-07-307-021
Acceptable Financing Cash, Conventional
Listing Terms Cash, Conventional
Read Less
Want to know what your home might be worth? Contact us for a FREE valuation!

Our team is ready to help you sell your home for the highest possible price ASAP






